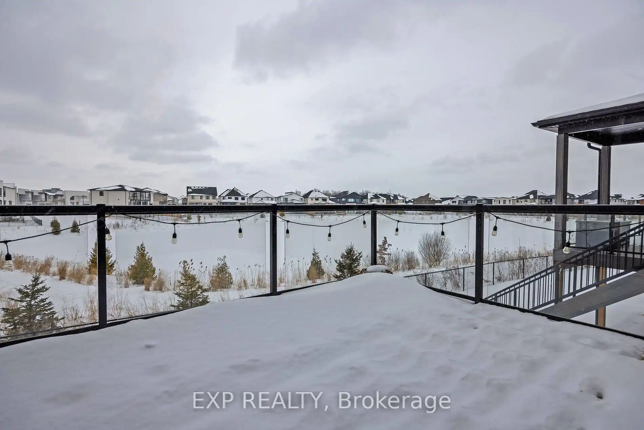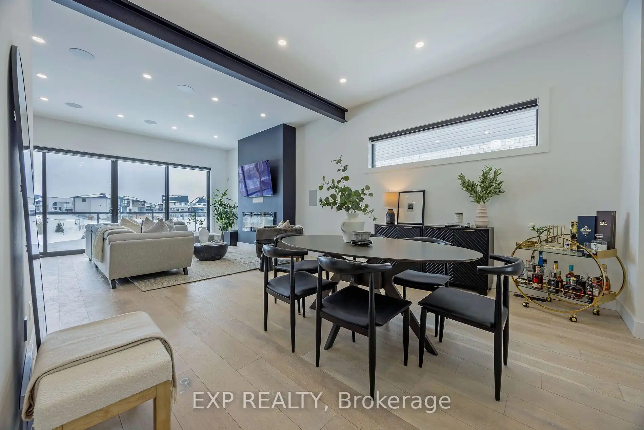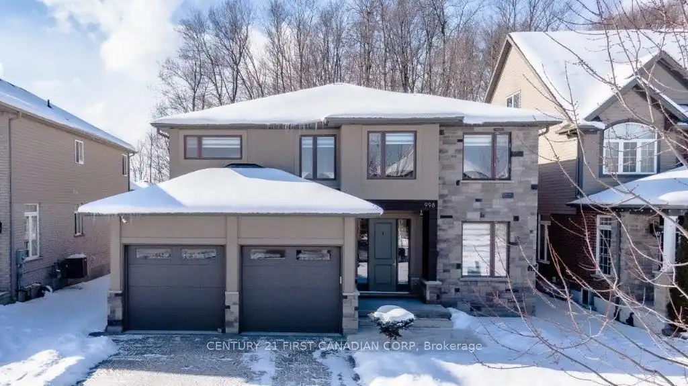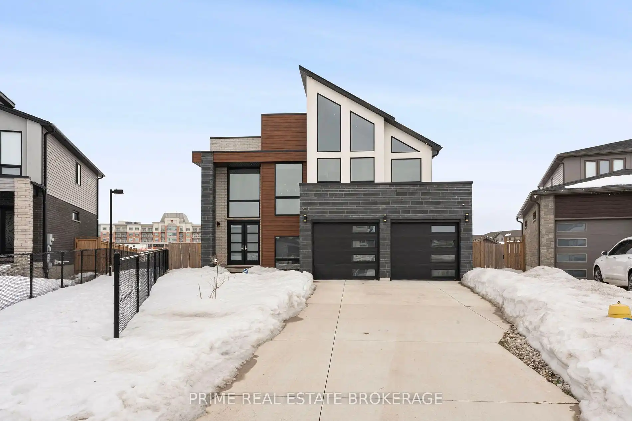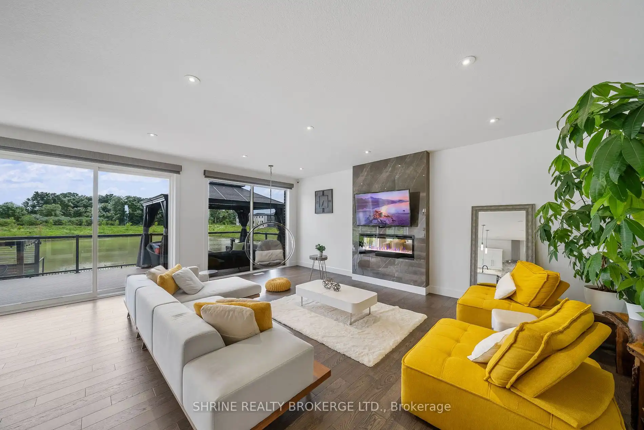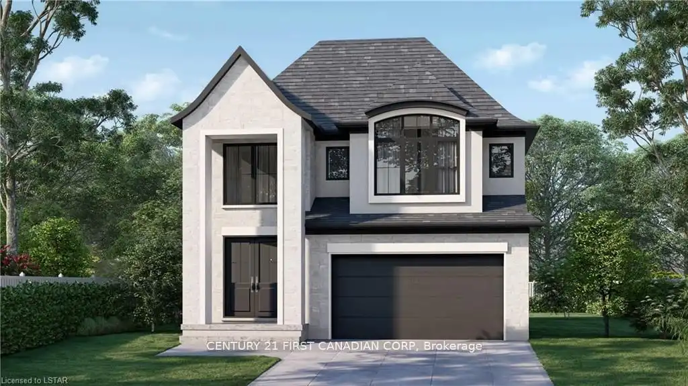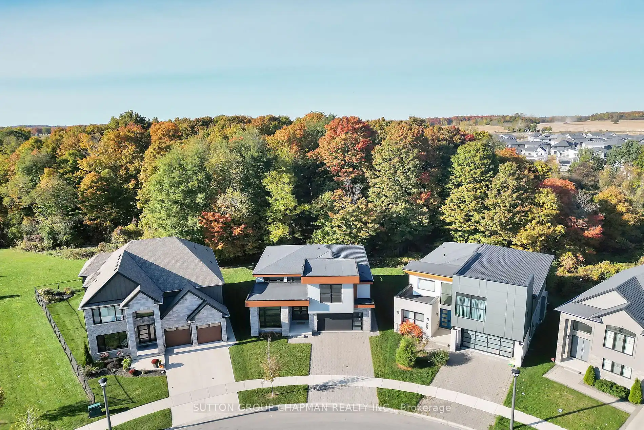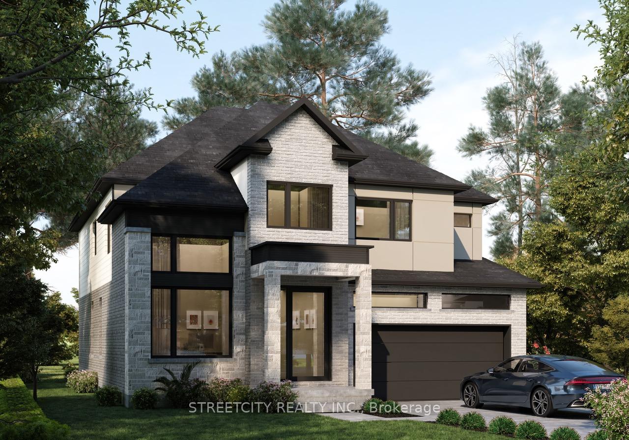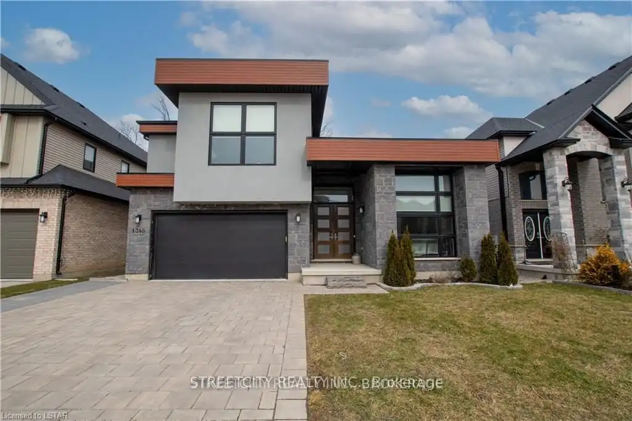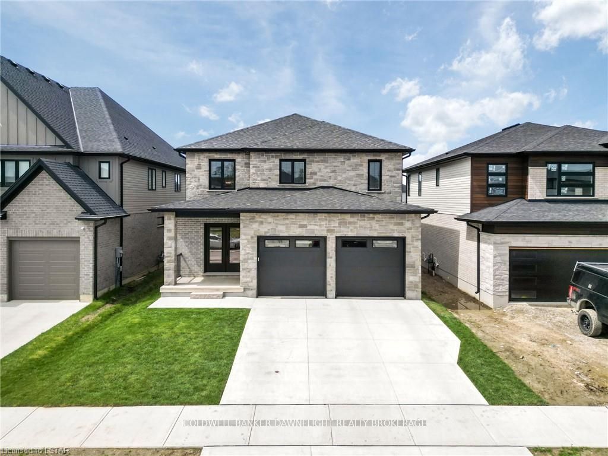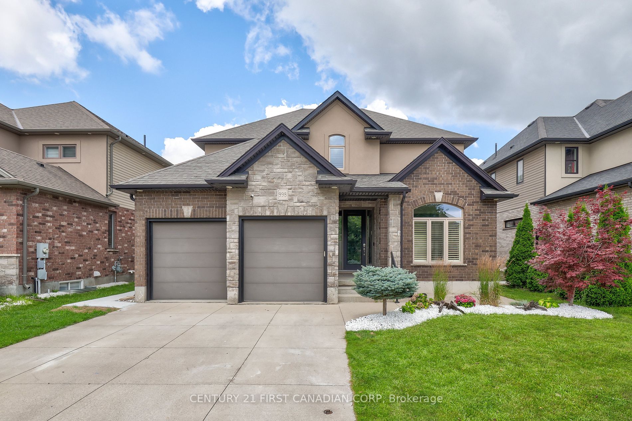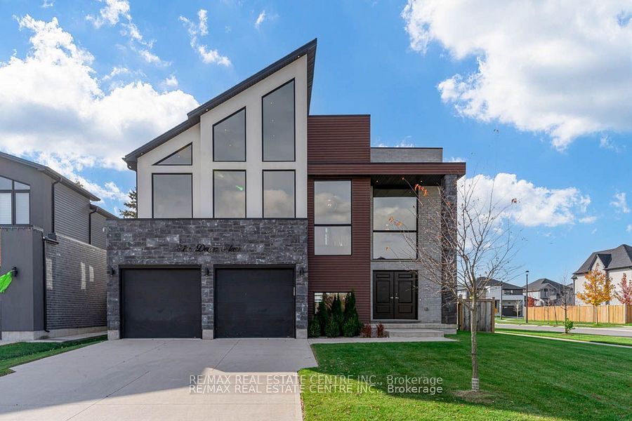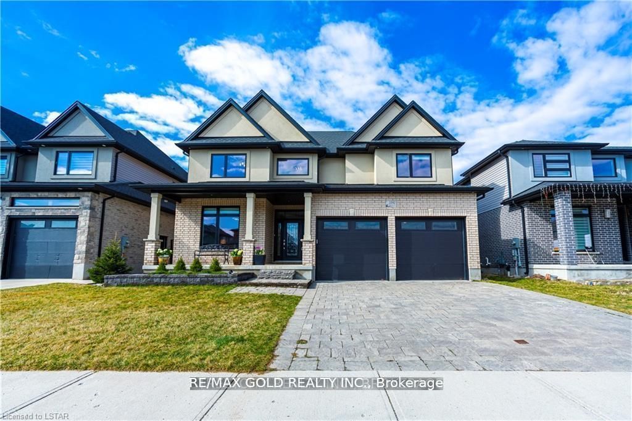Welcome to 2210 Tokala Trail, a custom-built home that perfectly blends luxury, modern convenience, and sophisticated design. This exquisite 6-bedroom, 4.5-bathroom residence is the ultimate space for both family living and entertaining. As you step inside, a beautiful sunken foyer with soaring ceilings (10 feet on the main floor & 9 feet on the second floor & basement) greets you. Oversized windows flood the home with natural light, creating an inviting & airy atmosphere. The main floor offers a spacious living room with a fireplace, a bright dining area, & a chefs gourmet kitchen. The kitchen is a true showstopper, featuring high-end Jenn Air appliances, a gas cooktop, a massive quartz waterfall island, stunning granite and quartz countertops & a large walk-in pantry. A striking wine rack with ambient lighting and a quartz backsplash adds both elegance and practicality. The main floor is complete with a powder room, a mudroom with garage and basement access, and a 16-foot sliding patio door that leads to the expansive back deck with a gas line for a BBQ and fireplace, offering serene views of the tranquil pond. Upstairs, the luxurious primary suite is a true retreat, featuring a spacious walk-in closet and a spa-like 5-piece ensuite with a freestanding tub, custom glass tile shower. Three additional generously sized bedrooms are also on this level, one with its own ensuite, and two sharing a Jack-and-Jill bathroom. A convenient second-floor laundry room with a sink and ample storage rounds out this level. The walk-out basement is perfect for extended family or guests, offering a private in-law suite with two bedrooms, a 3-piece bathroom, and a cozy living area with a kitchenette. Separate access from the garage and backyard covered concrete patio ensures privacy and convenience. The basement also includes a second...
2210 Tokala Tr
North S, London, Middlesex $1,299,800Make an offer
4+2 Beds
5 Baths
2500-3000 sqft
Attached
Garage
with 2 Spaces
with 2 Spaces
Parking for 2
W Facing
Zoning: R1-4(34)
- MLS®#:
- X11973680
- Property Type:
- Detached
- Property Style:
- 2-Storey
- Area:
- Middlesex
- Community:
- North S
- Taxes:
- $7,944 / 2024
- Added:
- February 14 2025
- Lot Frontage:
- 38.24
- Lot Depth:
- 108.46
- Status:
- Active
- Outside:
- Brick
- Year Built:
- 0-5
- Basement:
- Part Fin W/O
- Brokerage:
- EXP REALTY
- Lot (Feet):
-
108
38
- Lot Irregularities:
- 17.09ftx17.09x14.43x108.45x38.24x108.46
- Intersection:
- Silverfox Dr
- Rooms:
- 10
- Bedrooms:
- 4+2
- Bathrooms:
- 5
- Fireplace:
- Y
- Utilities
- Water:
- Municipal
- Cooling:
- Central Air
- Heating Type:
- Forced Air
- Heating Fuel:
- Gas
| Kitchen | 5.39 x 4.39m Pantry, B/I Appliances, Open Concept |
|---|---|
| Living | 4.82 x 4.13m Electric Fireplace, W/O To Deck, Built-In Speakers |
| Dining | 4.07 x 2.48m Open Concept |
| Foyer | 2.83 x 2.05m |
| Prim Bdrm | 5.76 x 5.01m 5 Pc Ensuite, W/I Closet |
| 2nd Br | 4.32 x 3.59m 4 Pc Ensuite |
| 3rd Br | 4.27 x 3.21m 4 Pc Ensuite |
| 4th Br | 4.3 x 3.41m 4 Pc Ensuite |
| Laundry | 3.05 x 1.82m Laundry Sink |
Property Features
Lake/Pond
School
Sale/Lease History of 2210 Tokala Tr
View all past sales, leases, and listings of the property at 2210 Tokala Tr.Neighbourhood
Schools, amenities, travel times, and market trends near 2210 Tokala TrSchools
6 public & 6 Catholic schools serve this home. Of these, 9 have catchments. There are 2 private schools nearby.
Parks & Rec
4 playgrounds, 4 tennis courts and 5 other facilities are within a 20 min walk of this home.
Transit
Rail transit stop less than 8 km away.
Want even more info for this home?
