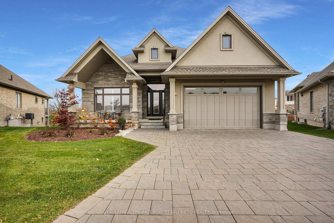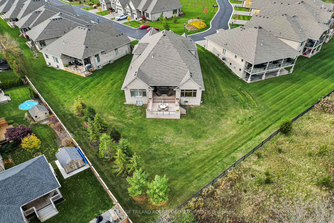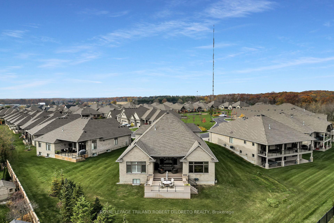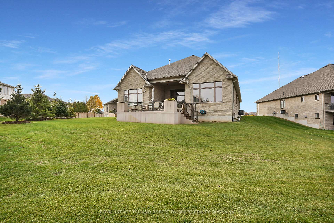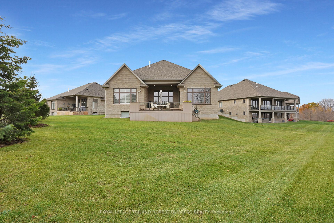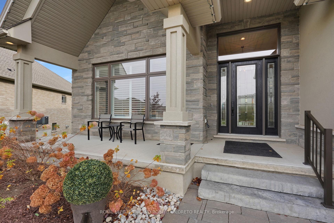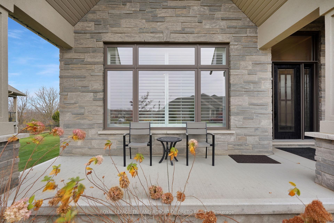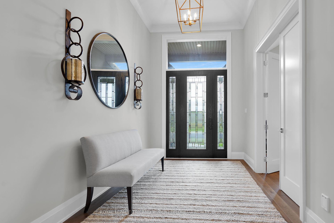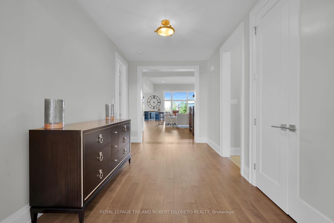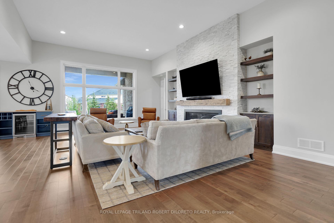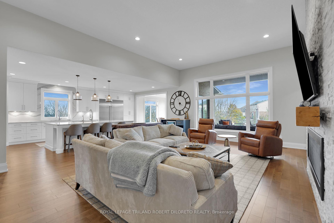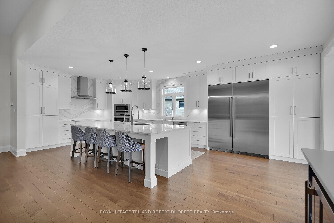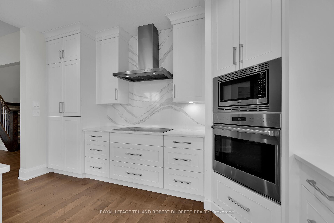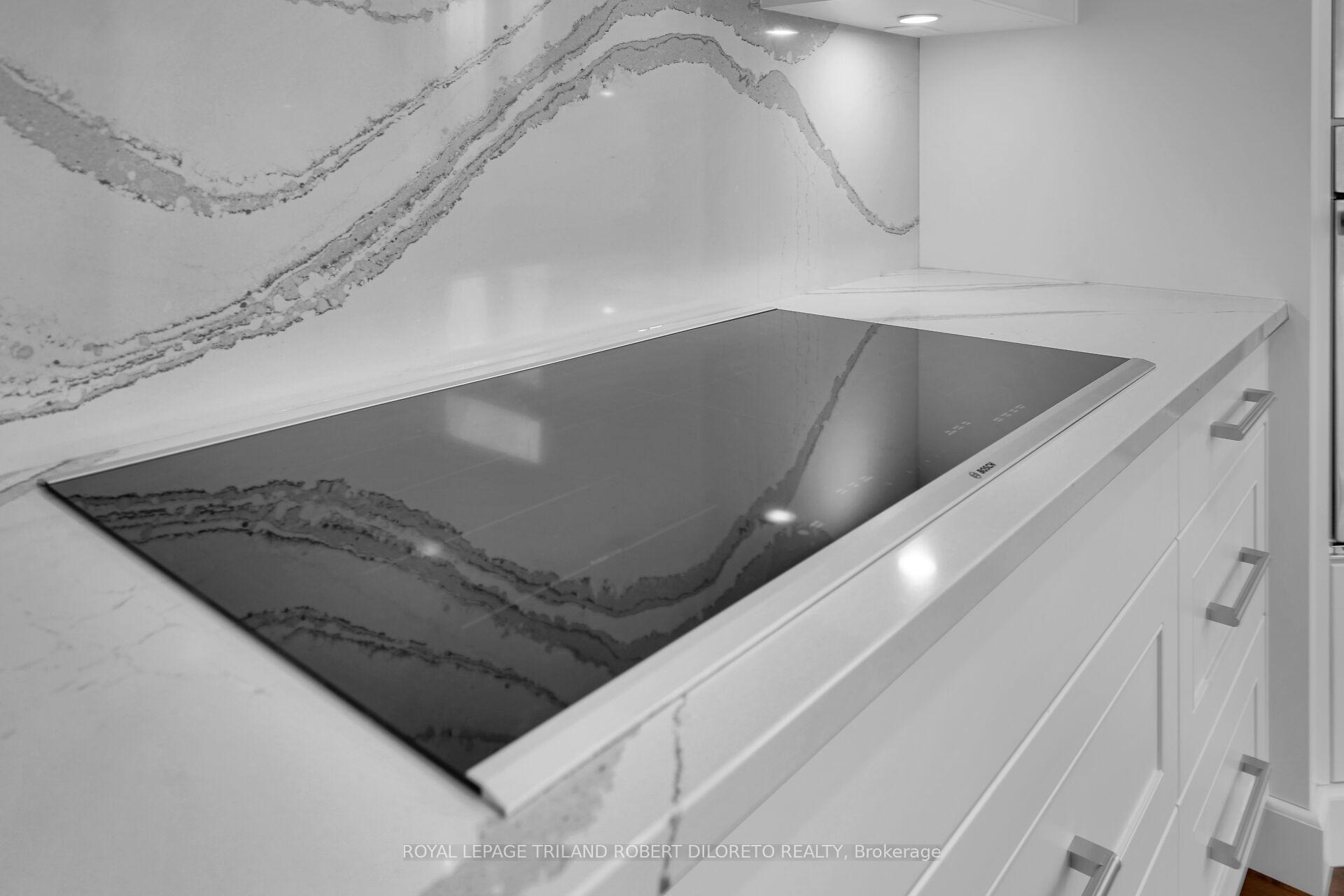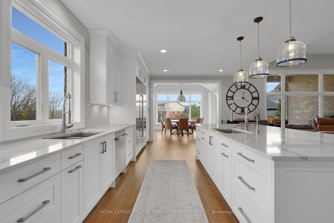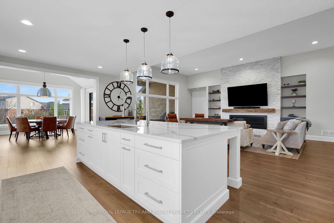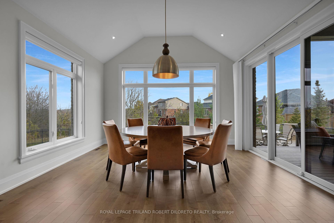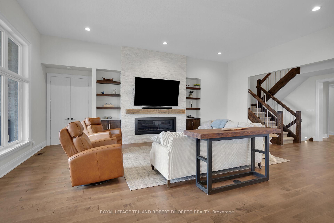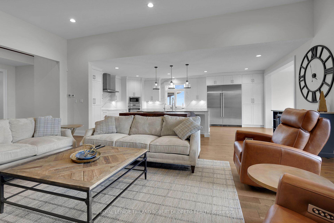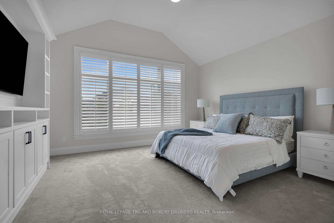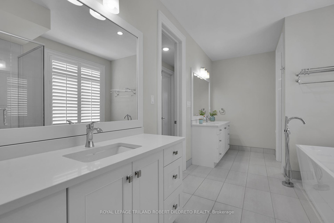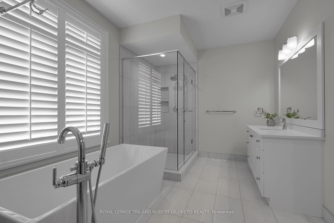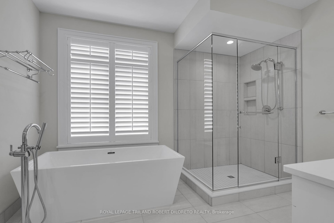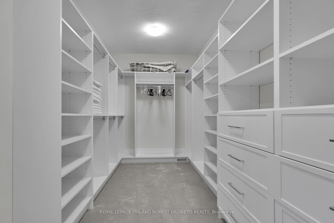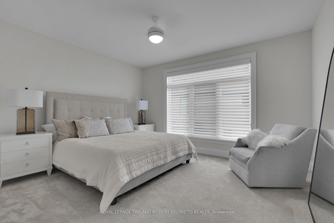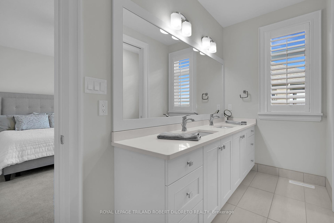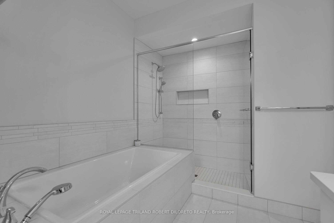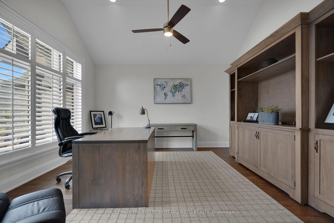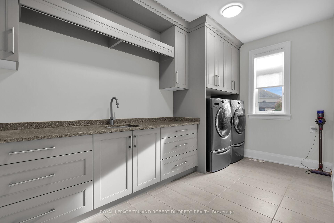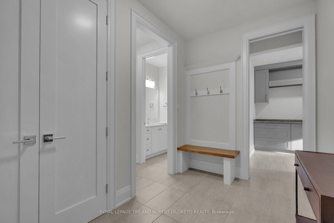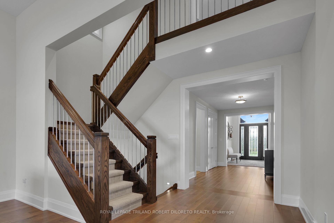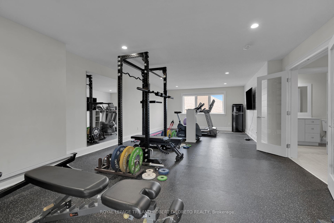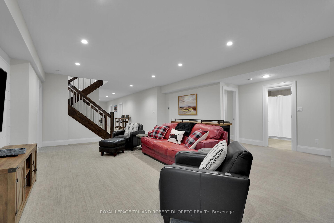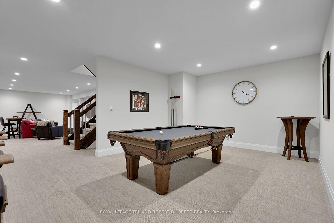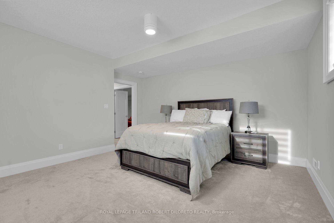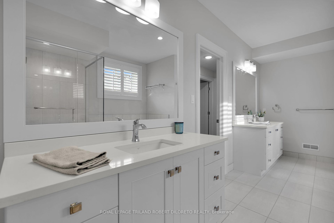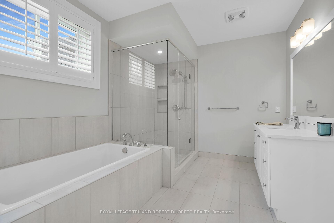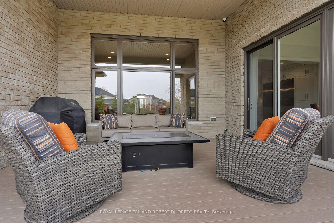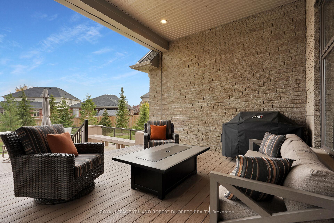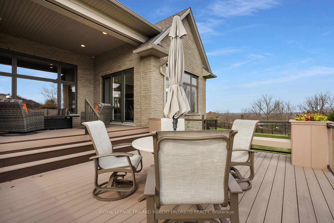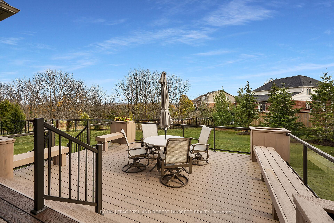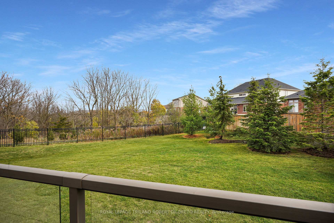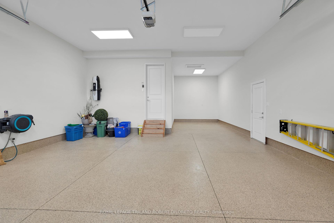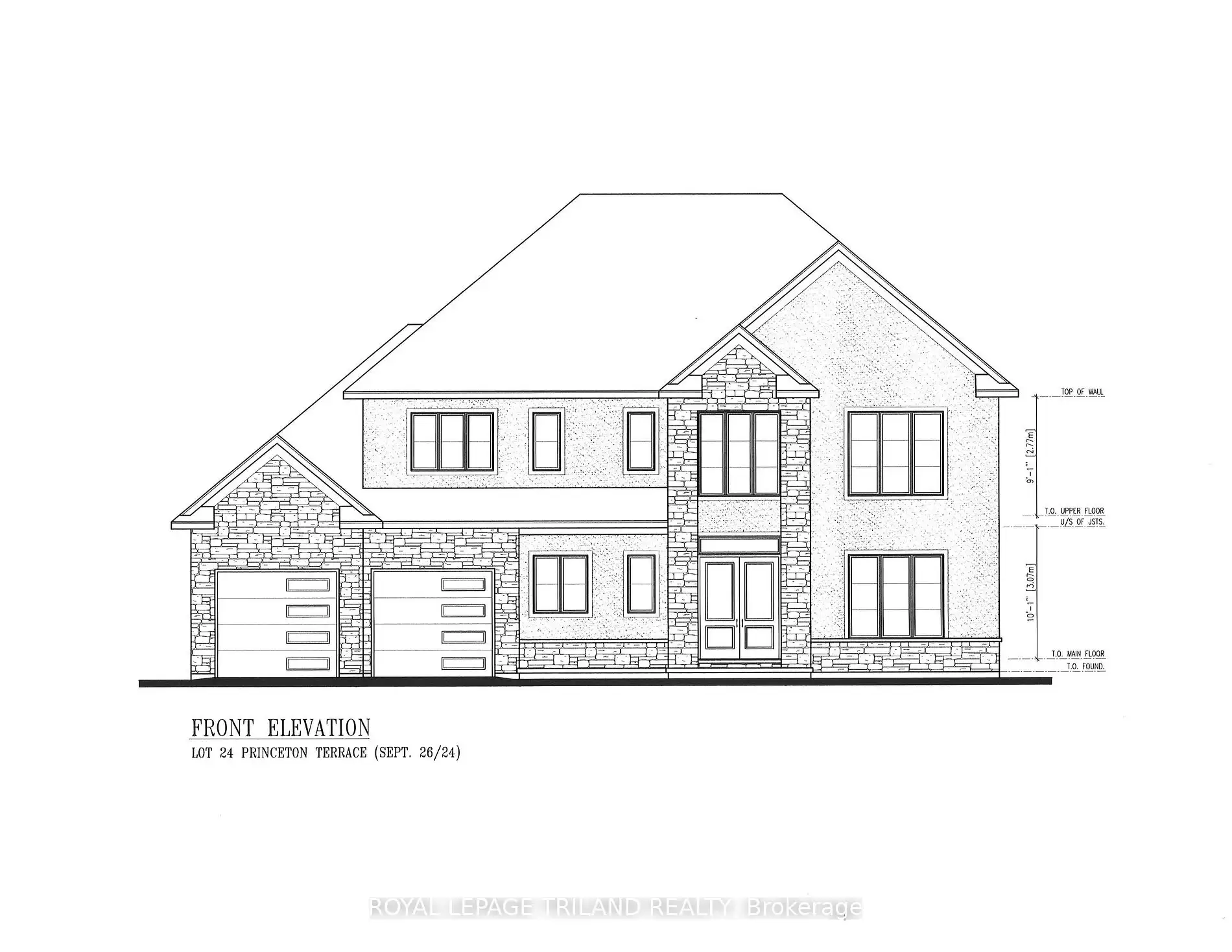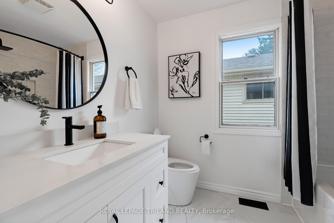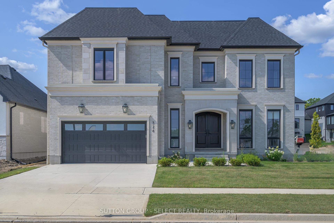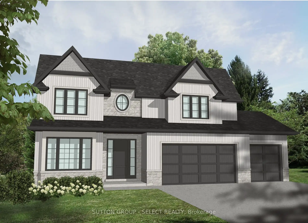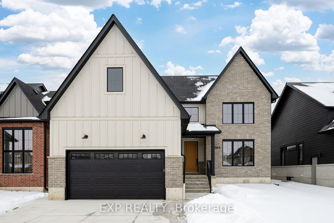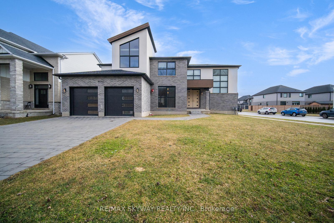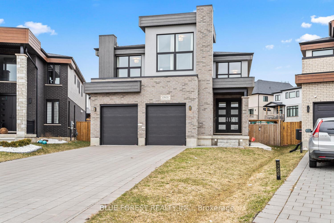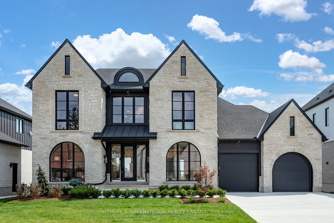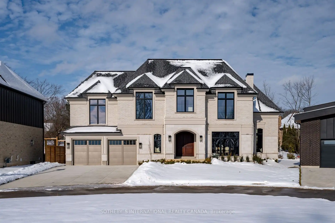Exclusive Luxury Living in "The Ridge at Byron"a prestigious private vacant land condo community in beautiful Byron. Absolutely Stunning custom built 6 Bedroom (3 primary suites), 6 Bath one floor home w/Triple garage is situated on a huge Premium pie-shaped Ravine Lot! This magnificent home combines elegance, luxury and thoughtful design with over 7,000 square feet of breathtaking living space and every modern convenience. Features: attractive curb appeal w/stone walkways & covered front porch; all neutral decor & loads of oversized transom windows for maximum natural light; vaulted ceilings; crown molding; high baseboards; 8-foot interior doors; custom built-in shelving; open plan living areas all overlook the picturesque rear yard; great room w/floor to ceiling stone fireplace; Designer Kitchen by GCW Custom Kitchens w/gorgeous quartz countertops & backsplash, huge island, high-end appliances incl. double Sub-Zero fridge, built-in Wolf oven, Bosch induction cooktop, Wolf exhaust fan & Asko dishwasher; fabulous dining area w/3 walls of windows; 2 incredible main floor primary bedrooms w/luxurious 5pc ensuites & jaw dropping custom closets; the expansive Lower is ideal for entertaining, guest accommodations or even multi-generational living featuring high ceilings, 4 bedrooms & 2 baths, rec room & billiards room; more space is available in the 2nd floor loft currently used as a gym but ideal for office; the oversized triple garage (2 car tandem) boasts new epoxy flooring. Enjoy outdoor living w/a large two-tiered composite deck featuring an upper covered tier with an automatic privacy screen. Added highlights: 2 furnaces & 2 ACs manage the temperature on the main and lower levels for optimal comfort. This Prime Location is just minutes from Byron Village & West 5 shopping & restaurants, top schools, Byron Ski Hill, Springbank Park, several golf courses & Warbler Woods Conservation area. Enjoy luxury, comfort and privacy in...
#49 - 1710 Ironwood Road
South K, London, Middlesex $1,795,000 1Make an offer
6+4 Beds
6 Baths
5000 + sqft
Attached
Garage
with 3 Spaces
with 3 Spaces
Parking for 2
E Facing
Zoning: R6-1
- MLS®#:
- X11946919
- Property Type:
- Detached
- Property Style:
- Bungalow
- Area:
- Middlesex
- Community:
- South K
- Added:
- January 30 2025
- Lot Frontage:
- 44
- Lot Depth:
- 170.55
- Status:
- Active
- Outside:
- Brick,Stone
- Year Built:
- 0-5
- Basement:
- Finished,Full
- Brokerage:
- ROYAL LEPAGE TRILAND ROBERT DILORETO REALTY
- Lot (Feet):
-
170
44
BIG LOT
- Intersection:
- WICKERSON
- Rooms:
- 17
- Bedrooms:
- 6+4
- Bathrooms:
- 6
- Fireplace:
- Y
- Utilities
- Water:
- Municipal
- Cooling:
- Central Air
- Heating Type:
- Forced Air
- Heating Fuel:
- Gas
| Living | 7.8 x 5.2m Fireplace, Hardwood Floor, Stone Fireplace |
|---|---|
| Kitchen | 7.8 x 4.3m B/I Appliances, Custom Backsplash, Quartz Counter |
| Dining | 4.4 x 4.3m Hardwood Floor, Large Window, W/O To Deck |
| Prim Bdrm | 4.7 x 4.5m 5 Pc Ensuite, California Shutters, Vaulted Ceiling |
| 2nd Br | 4.3 x 3.9m 5 Pc Ensuite, California Shutters |
| Office | 4.7 x 4.6m Vaulted Ceiling, Ceiling Fan |
| Laundry | 4.2 x 2.4m B/I Shelves |
| Exercise | 9.5 x 4.7m 2 Pc Bath |
| Loft | 4.6 x 3.9m |
| Rec | 7.9 x 5.6m |
| 3rd Br | 4.6 x 4.6m 5 Pc Ensuite, Above Grade Window |
| 4th Br | 5.1 x 4m Above Grade Window |
Property Features
Ravine
Park
School
Skiing
Wooded/Treed
Sale/Lease History of #49 - 1710 Ironwood Road
View all past sales, leases, and listings of the property at #49 - 1710 Ironwood Road.Neighbourhood
Schools, amenities, travel times, and market trends near #49 - 1710 Ironwood RoadSchools
5 public & 6 Catholic schools serve this home. Of these, 9 have catchments. There are 2 private schools nearby.
Parks & Rec
3 trails, 3 basketball courts and 5 other facilities are within a 20 min walk of this home.
Transit
Rail transit stop less than 10 km away.
Want even more info for this home?
