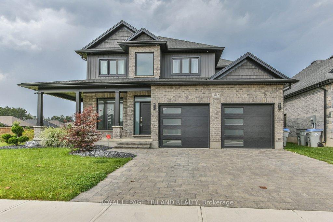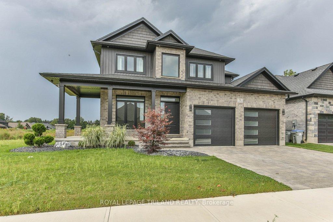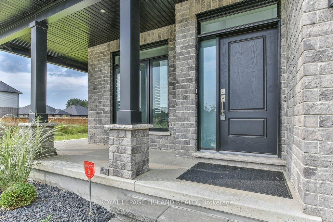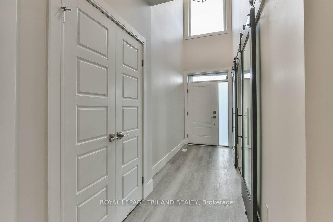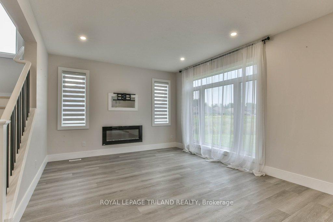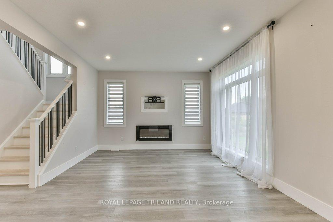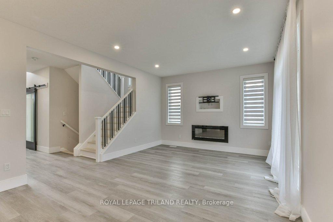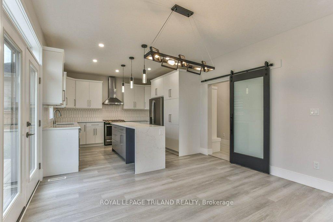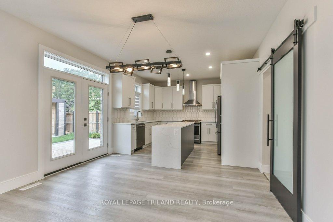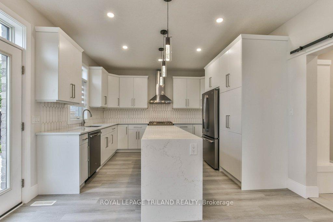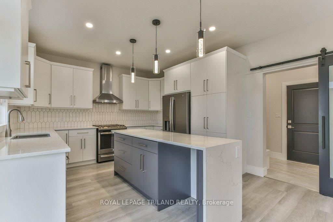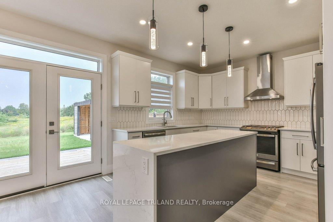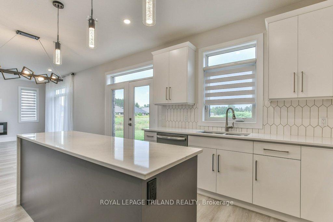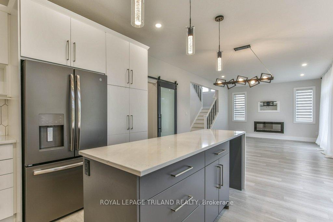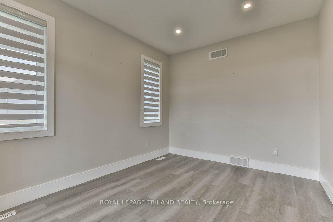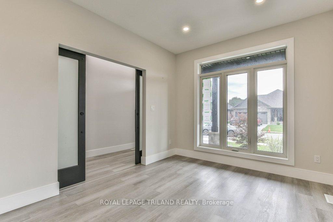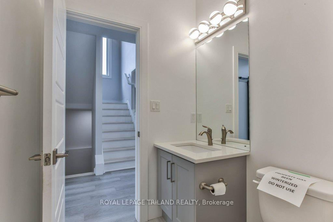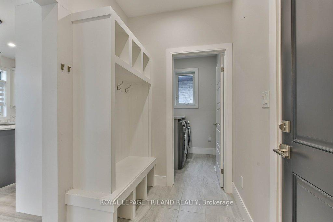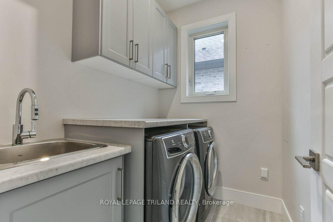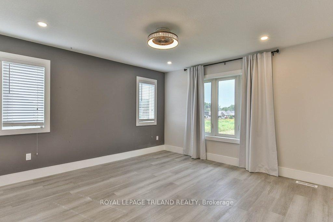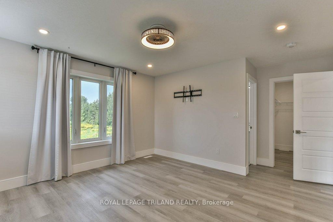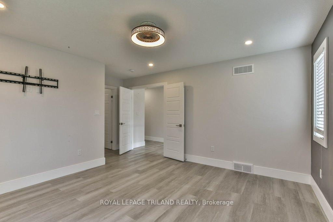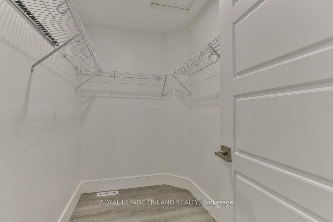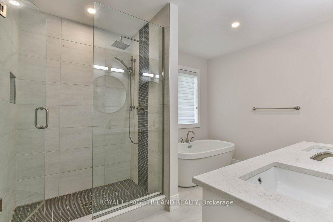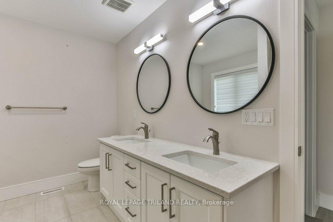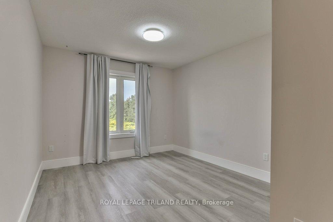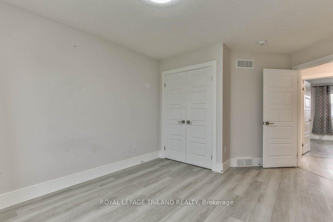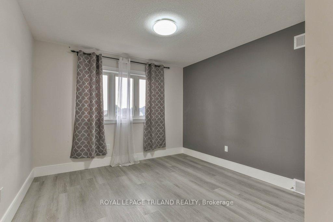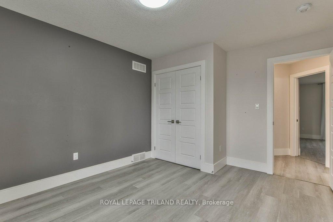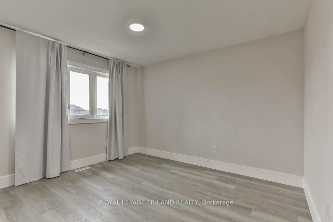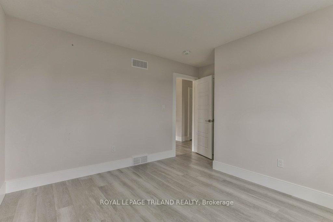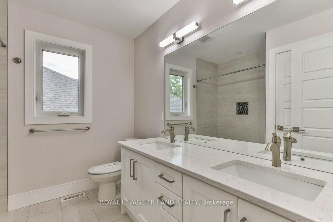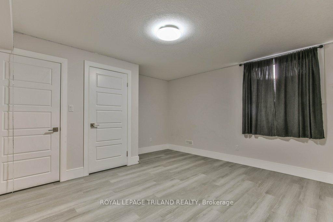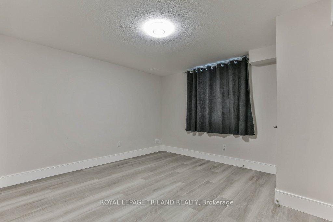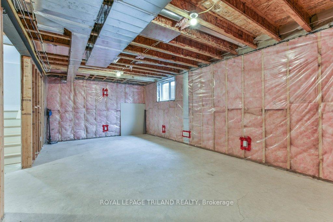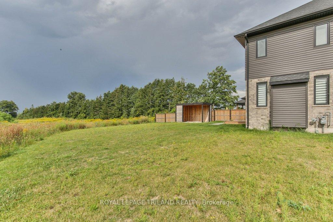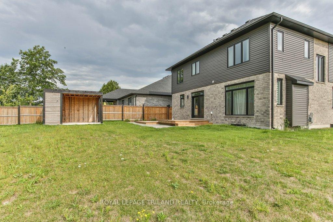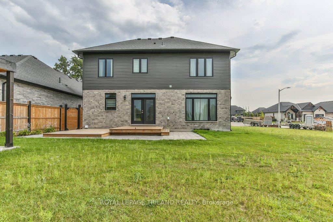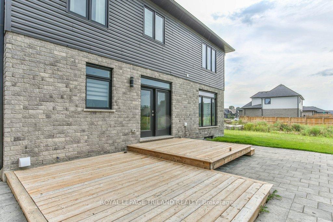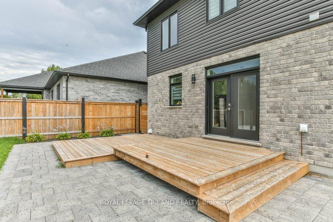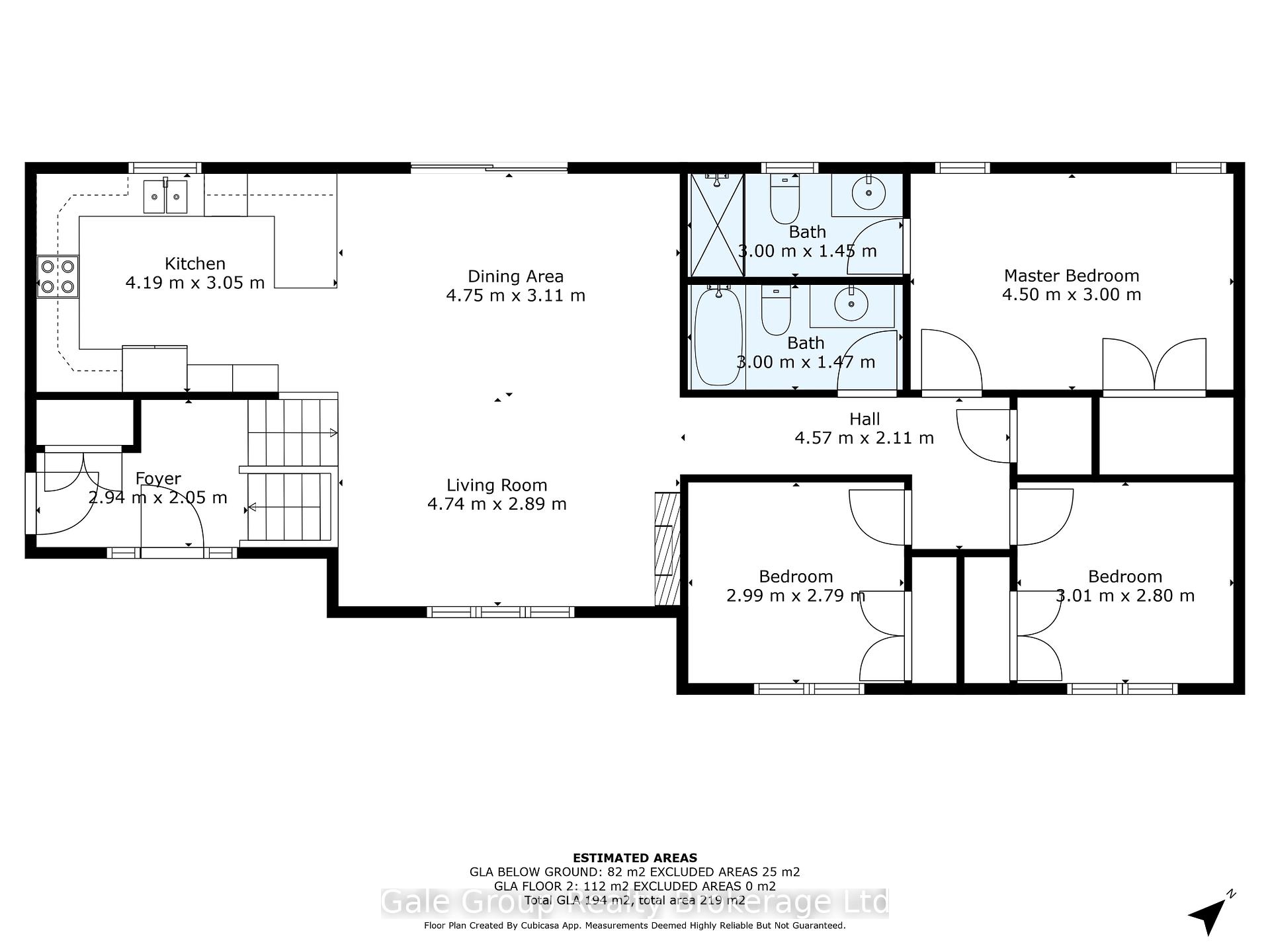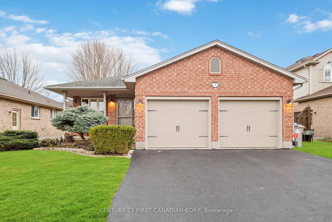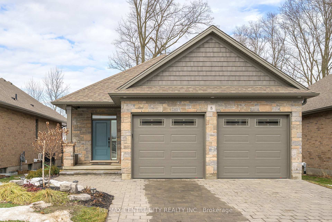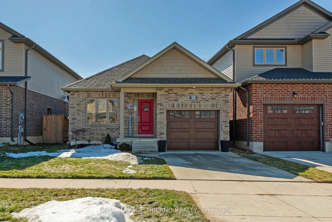Welcome to your dream home, where modern design meets family comfort. This newly constructed gem is everything you could want in a family residence. The expansive open-concept living area is perfect for spending quality time together. The gourmet kitchen is a chef's delight, featuring a striking quartz waterfall island, a built-in beverage fridge, and a pantry with convenient pull-out drawers. It seamlessly flows into the living room, which showcases a stylish fireplace and TV wall. The main floor is thoughtfully designed with a functional office space, a mudroom with built-in storage, a well-equipped laundry room, and a convenient powder room. Upstairs, you'll find a luxurious primary bedroom retreat with a spa-like ensuite that includes a freestanding tub, a walk-in tiled shower, and a double vanity. The upper level also includes three additional bedrooms and a spacious five-piece bathroom. The partially finished basement offers two generously sized bedrooms and a large, unfinished family room, with a rough-in for a bathroom awaiting your personal touch. Outside, enjoy a multi-level deck that overlooks a spacious backyard, with plenty of room for a future pool. This home truly combines style, functionality, and comfort in one perfect package.
51 ELLIOTT Street
SE, Strathroy-Caradoc, Middlesex $834,900 1Make an offer
6+2 Beds
3 Baths
2000-2500 sqft
Attached
Garage
with 2 Spaces
with 2 Spaces
Parking for 4
W Facing
Zoning: R1-H
- MLS®#:
- X11946622
- Property Type:
- Detached
- Property Style:
- 2-Storey
- Area:
- Middlesex
- Community:
- SE
- Added:
- January 30 2025
- Lot Frontage:
- 63.94
- Lot Depth:
- 125.34
- Status:
- Active
- Outside:
- Brick,Vinyl Siding
- Year Built:
- 0-5
- Basement:
- Full
- Brokerage:
- ROYAL LEPAGE TRILAND REALTY
- Lot (Feet):
-
125
63
- Intersection:
- HARDY DRIVE
- Rooms:
- 13
- Bedrooms:
- 6+2
- Bathrooms:
- 3
- Fireplace:
- Y
- Utilities
- Water:
- Municipal
- Cooling:
- Central Air
- Heating Type:
- Forced Air
- Heating Fuel:
- Gas
| Dining | 2.99 x 3.91m |
|---|---|
| Kitchen | 3.26 x 3.91m |
| Laundry | 2.05 x 1.58m |
| Living | 4.43 x 3.91m |
| Office | 3.01 x 3.97m |
| Br | 3.98 x 3.61m |
| Br | 3.19 x 4.81m |
| Br | 3.34 x 3.9m |
| Prim Bdrm | 5.01 x 4.11m |
| Br | 3.62 x 3.82m |
| Br | 4.32 x 3.84m |
| Other | 6.79 x 3.89m |
Sale/Lease History of 51 ELLIOTT Street
View all past sales, leases, and listings of the property at 51 ELLIOTT Street.Neighbourhood
Schools, amenities, travel times, and market trends near 51 ELLIOTT StreetSchools
5 public & 5 Catholic schools serve this home. Of these, 9 have catchments. There is 1 private school nearby.
Parks & Rec
6 sports fields, 4 ball diamonds and 7 other facilities are within a 20 min walk of this home.
Transit
Rail transit stop less than 2 km away.
Want even more info for this home?
