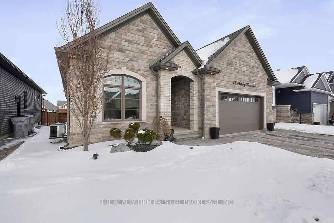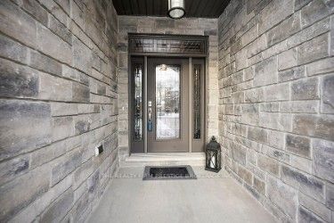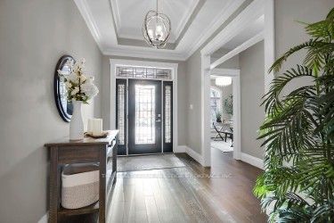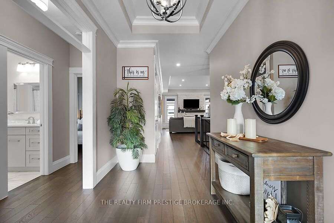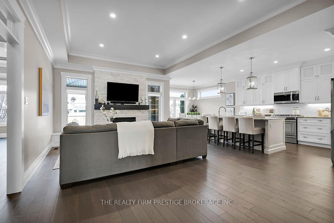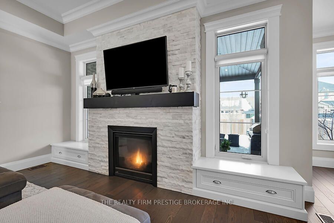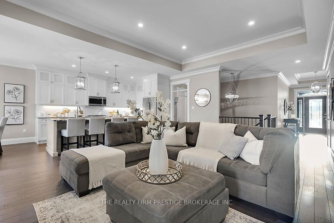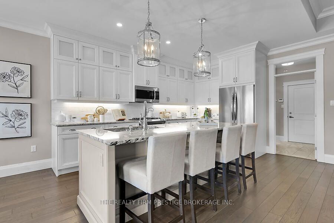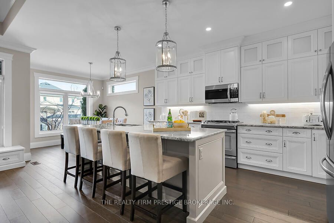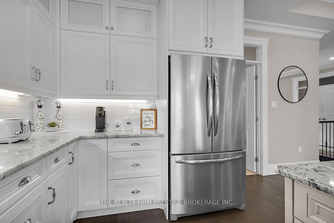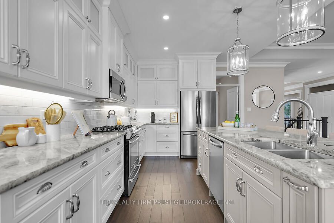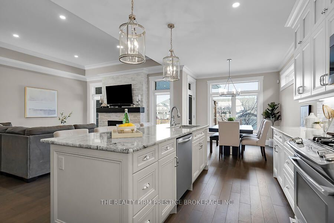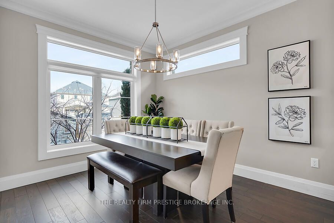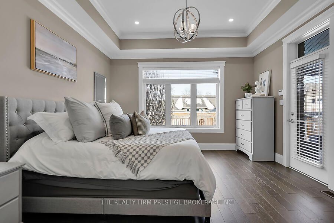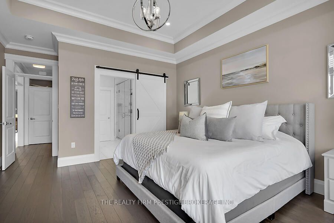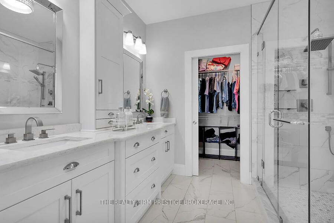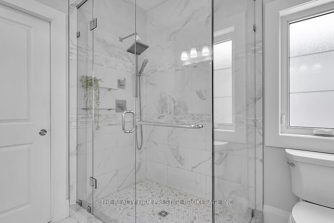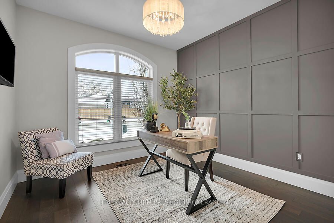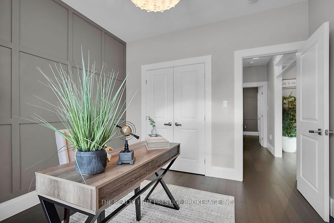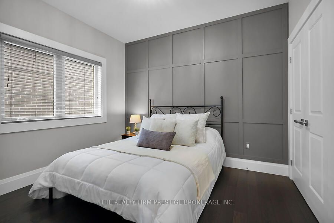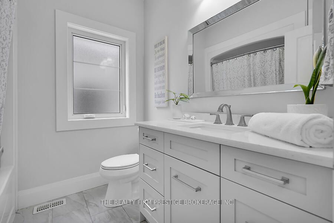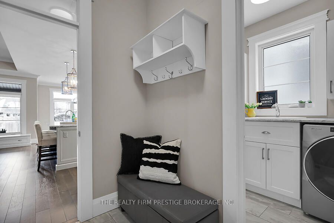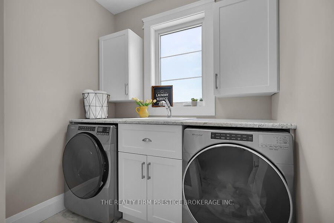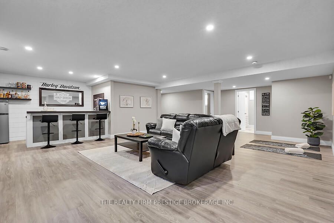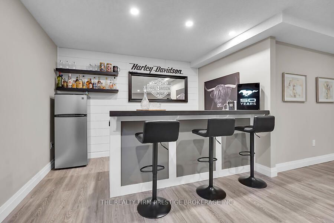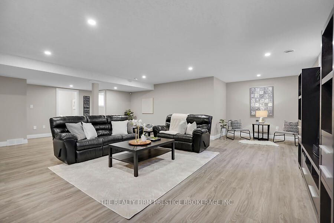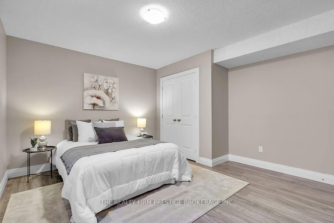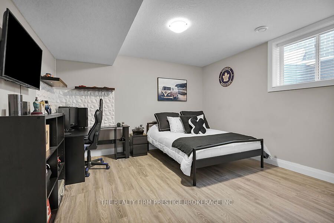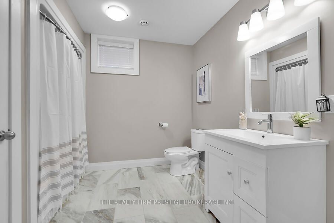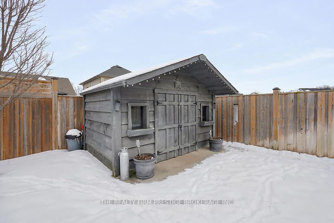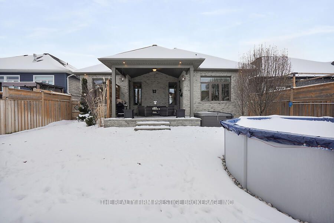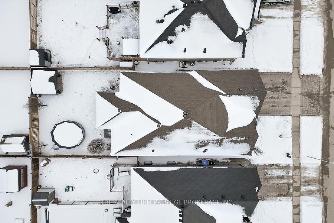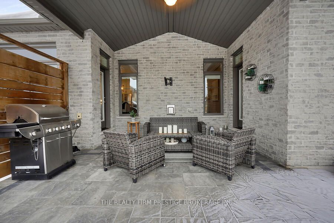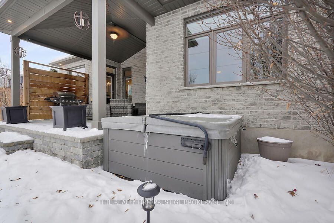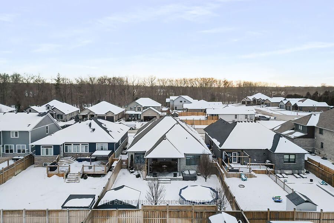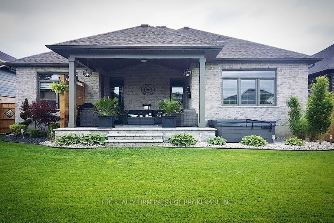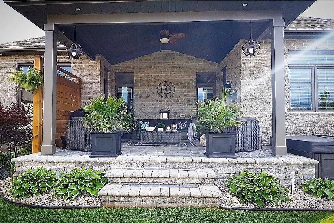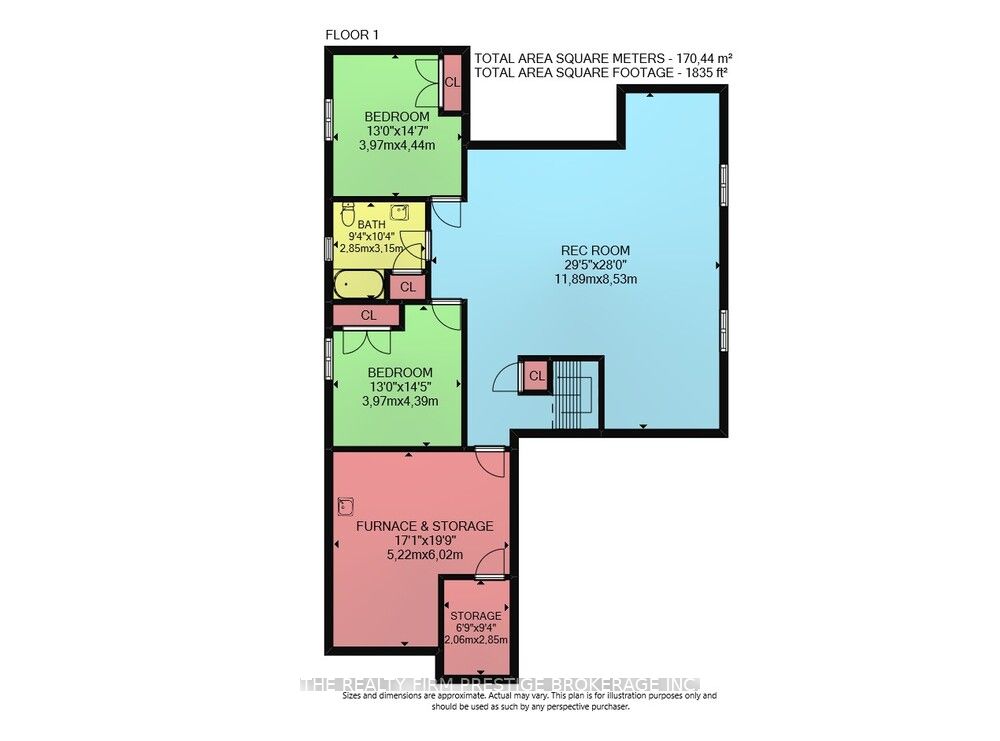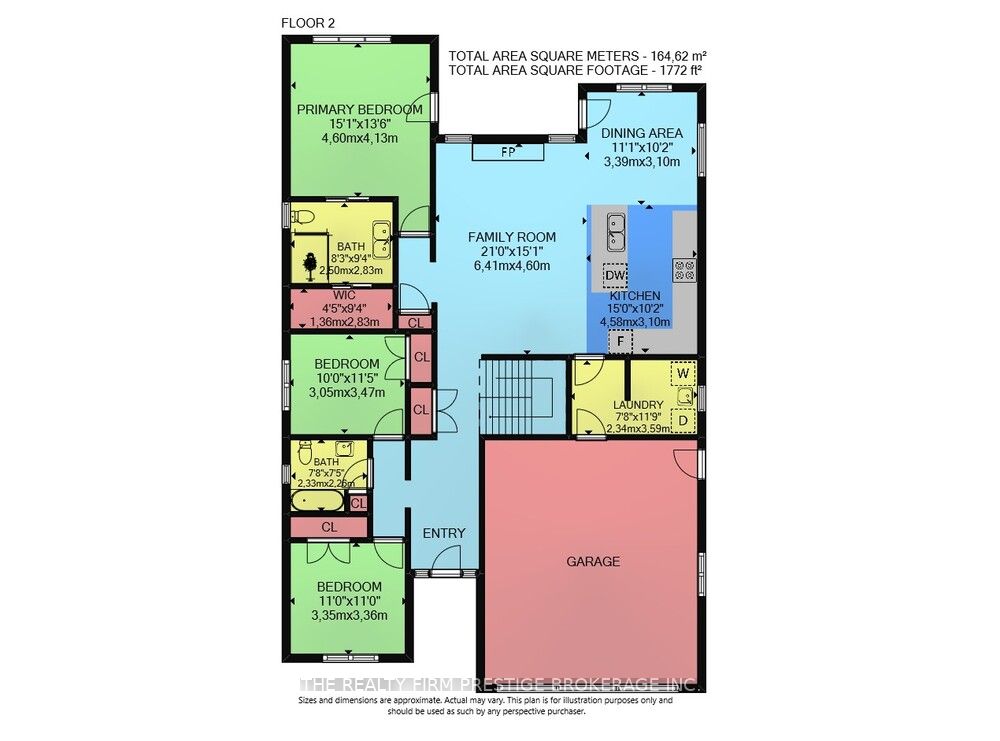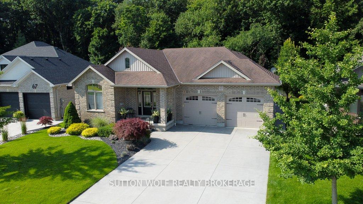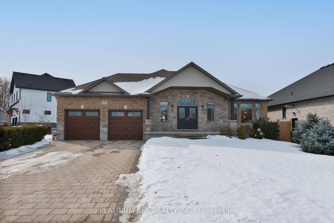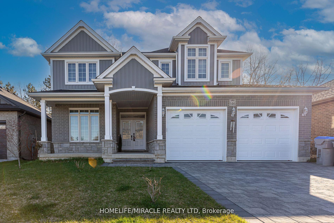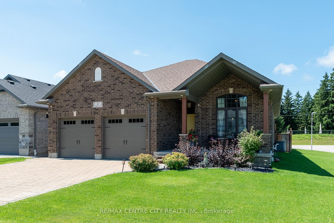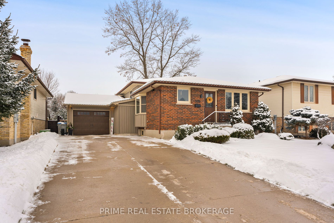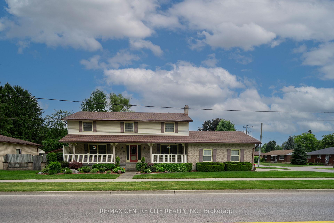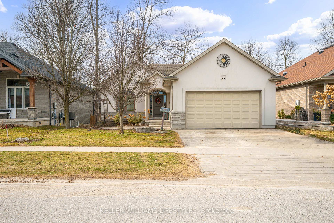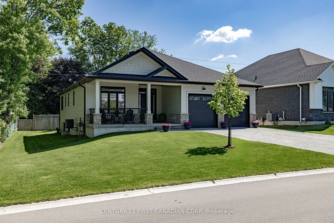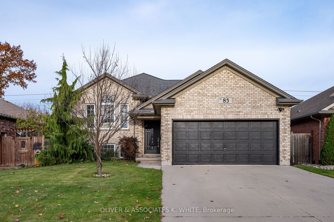Welcome to 78 Ashby Cres. This stunning 5 bedroom 3 Bathroom bungalow is located in the desirable neighbourhood of Saxonville Estate. Offering 1772 sq. ft of main floor luxury living, the main entrance opens to a bright hallway allowing the natural light to cascade in. The Main living area boost a gas fireplace with wood mantel and extra seating to gaze out the windows. An ideal entertaining space; the executive chef's kitchen features a large island, quartz countertops, high end stainless steel appliances, ample counter and cabinet space with undermounted lighting, perfect for friends and family gatherings. Main floor laundry - 2024 Whirlpool electric washer and dryer. The master bedroom offers large walk-in closet, tranquil 4 piece bathroom with glass shower, double vanity with quartz countertops. Bonus access to the covered patio and hot tub for a relaxing evening after a long day at work. The fully fenced backyard meticulously manicured lawn with irrigation system, also offers an all inclusive retreat with above ground pool, hot tub and covered vaulted patio equipped with TV bracket and interlock patio, and 8 x 12 shed. This home boost a two car gas heated garage with epoxy floor and 11 ft. ceilings. The lower living space features 10 ft. ceilings, with pot lights, large egress window for natural light, 2 large bedrooms with double door closets, and a 4 - piece bathroom, a wet bar, and ample storage space. Close to the new Fair Grounds Aquatic park, Strathroy Middlesex General Hospital and easy access to all other amenities you will need. Don't miss out on making this home yours. Book a private showing today!
above ground pool 2022, and equipment, hot tub and cover
