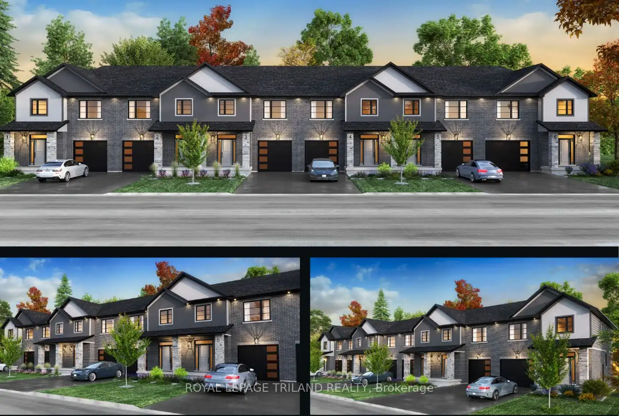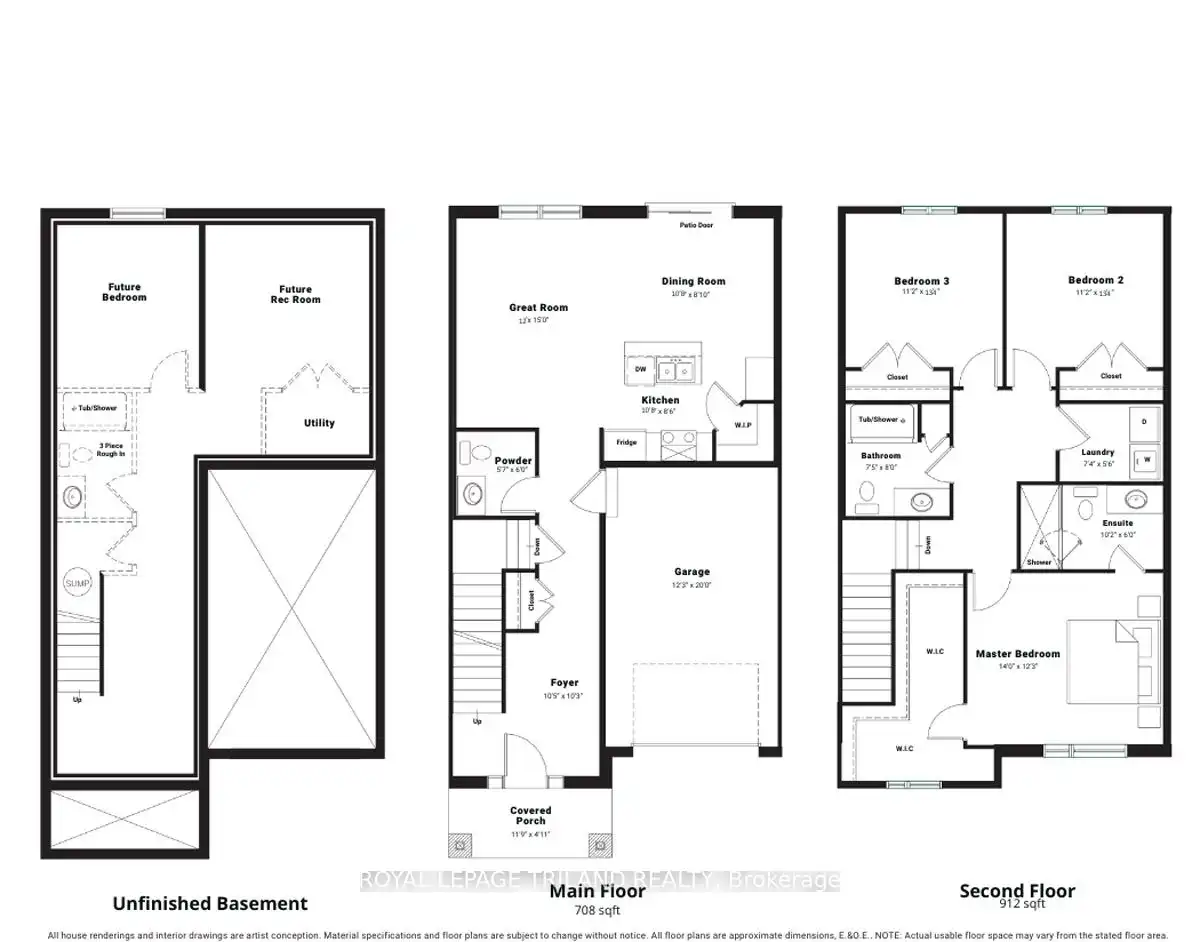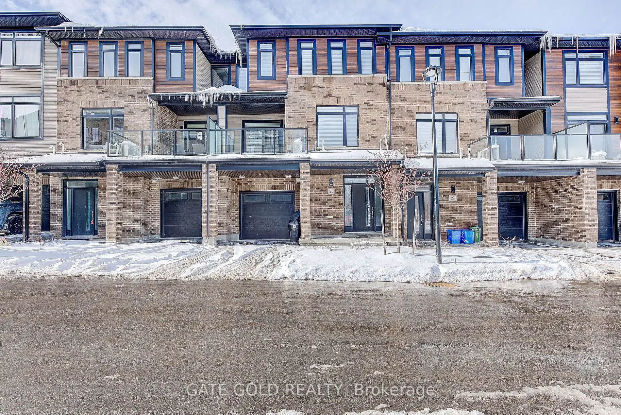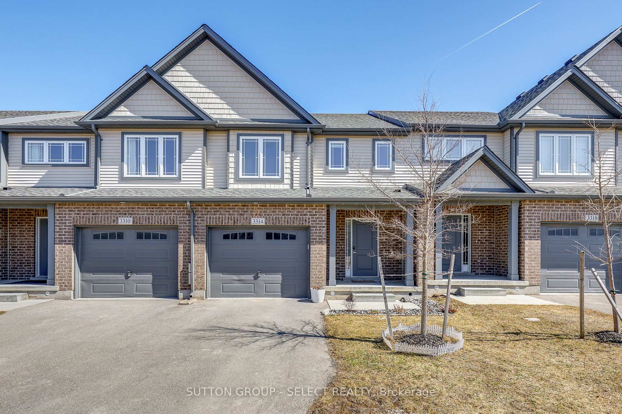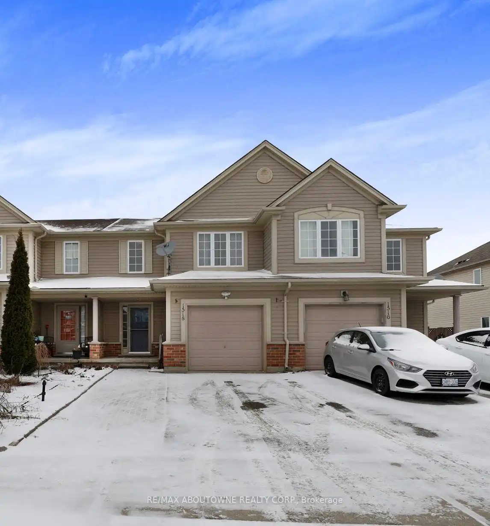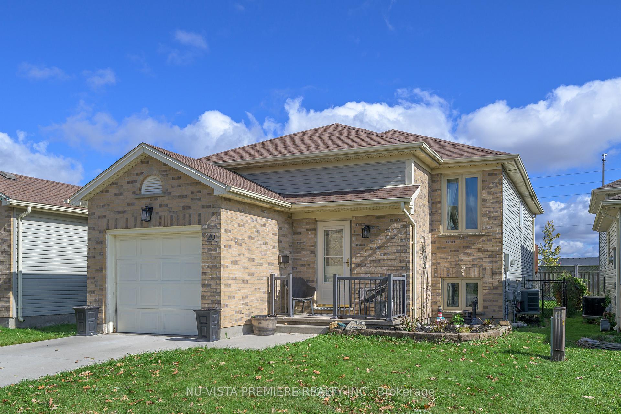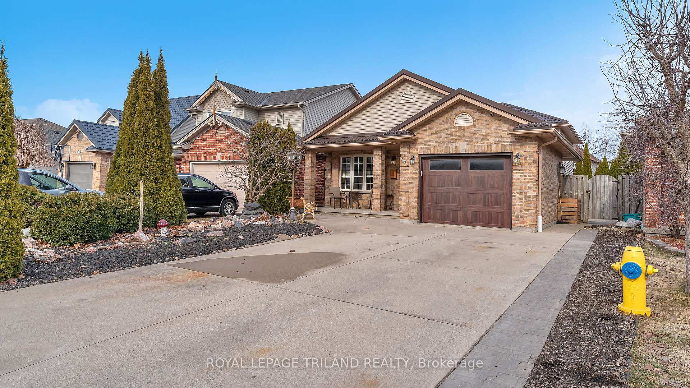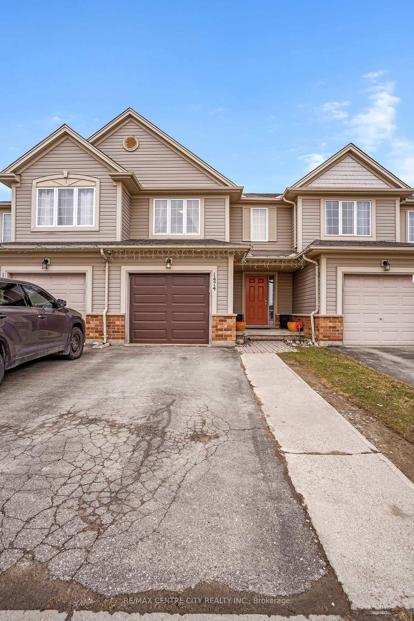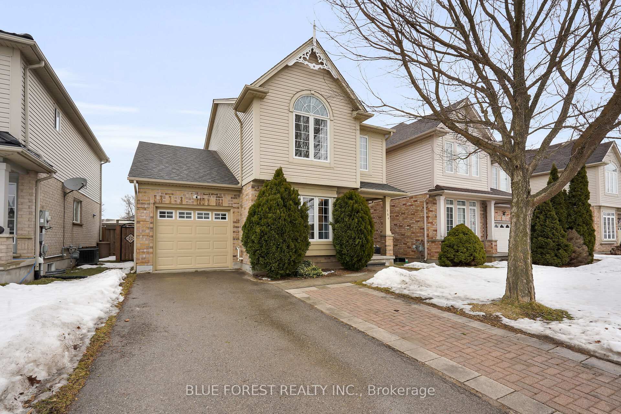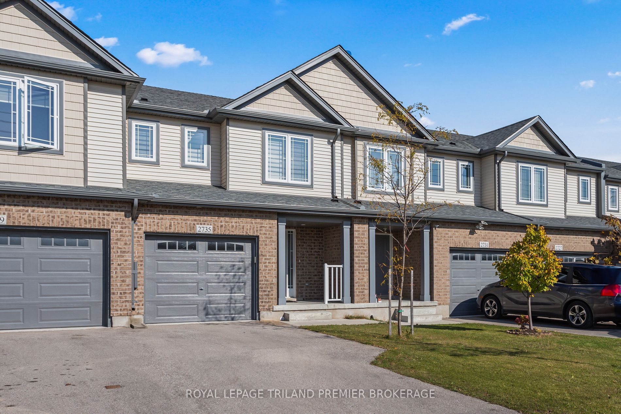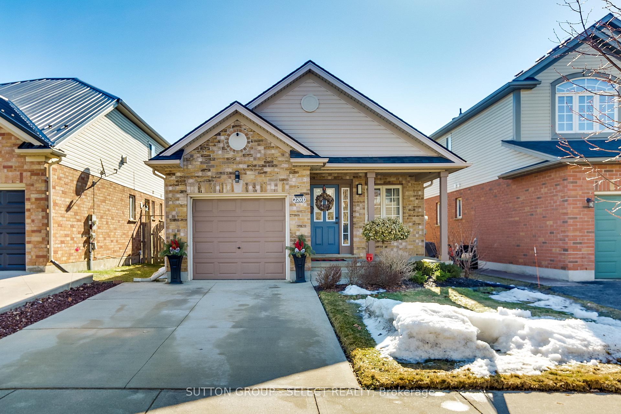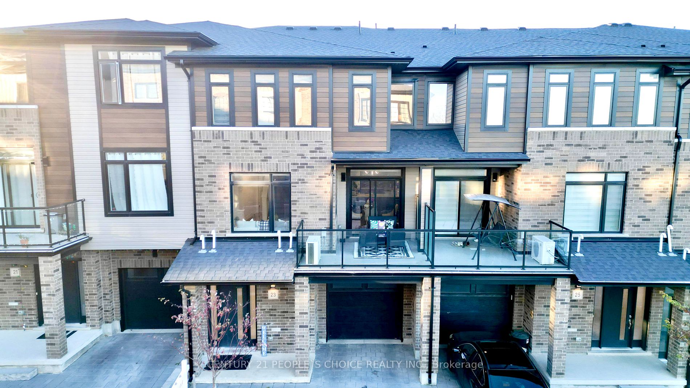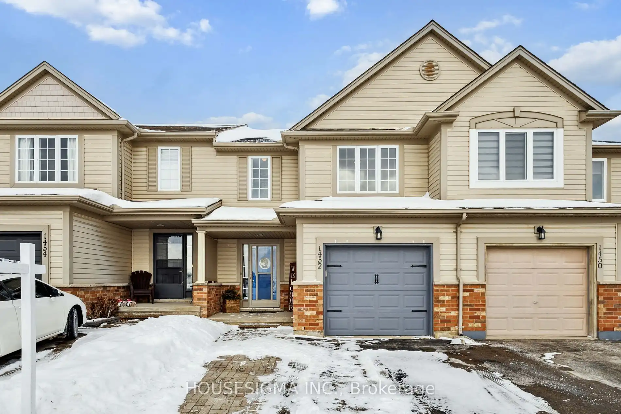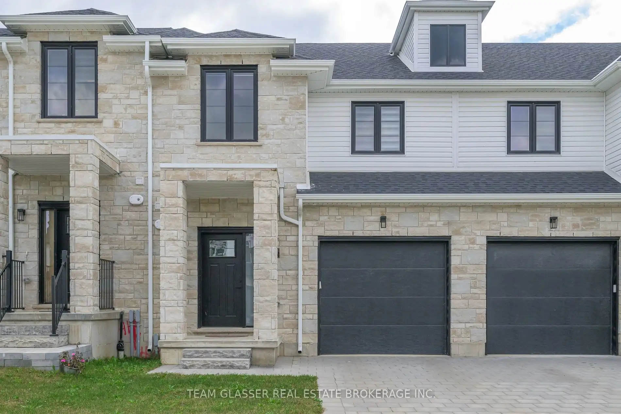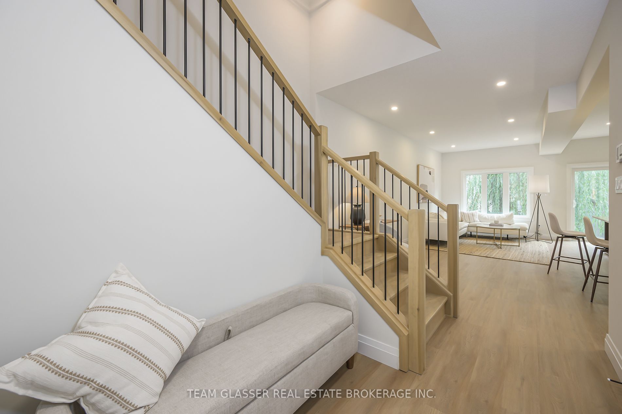Introducing the newest The Doulyne Townhomes at Victoria On The River, a prestigious community offering meticulously designed 3-bedroom, 2.5-bath homes ranging from 1,620 to 1,854 square feet. These homes blend modern functionality with high-end finishes, featuring second-floor laundry, a single garage, and 9-foot ceilings on the main floor. California-style ceilings enhance the living spaces, while luxury vinyl plank flooring flows throughout, complemented by premium tiles in the bathrooms. The exterior showcases quality stone, brick, stucco, and siding as applicable, with an insulated garage door and interlock driveway for added convenience. Inside, enjoy granite or quartz countertops, undermounted sinks, and up to 25 pot lights, creating a sophisticated ambiance. The bathrooms feature acrylic tubs and/or showers with acrylic walls, and an unfinished basement offers excellent potential for future expansion of your living experience. Located in London South, this neighbourhood benefits from serene river side living with easy access to essential amenities, including schools, shopping, gyms, restaurants, and quick access to Highway 401, 25 minute drive to University of Western Ontario, and 10 minute drive to Fanshawe College. Don't miss your chance to make this exceptional community your home. Contact us today to schedule a private showing. **EXTRAS** The End Unit A offers a spacious 1,684 SF, with side entrance to the basement available for an additional $15,000. The End Unit B, provides 1,854 SF of living space, with a side entrance basement available for an additional $25,000.
2576 Constance Ave S
South U, London, Middlesex $599,000Make an offer
3 Beds
3 Baths
1500-2000 sqft
Built-In
Garage
with 1 Spaces
with 1 Spaces
Parking for 1
S Facing
- MLS®#:
- X11942123
- Property Type:
- Att/Row/Twnhouse
- Property Style:
- 2-Storey
- Area:
- Middlesex
- Community:
- South U
- Taxes:
- $0 / 2025
- Added:
- January 27 2025
- Lot Frontage:
- 0.00
- Lot Depth:
- 0.00
- Status:
- Active
- Outside:
- Brick
- Year Built:
- Basement:
- Full Unfinished
- Brokerage:
- ROYAL LEPAGE TRILAND REALTY
- Intersection:
- From Commissioners Rd E, drive onto Sheffield Blvd., turn right onto Kettering Pl , right on Barn Swallow Place, the TH site on your left.
- Rooms:
- 8
- Bedrooms:
- 3
- Bathrooms:
- 3
- Fireplace:
- N
- Utilities
- Water:
- Municipal
- Cooling:
- Central Air
- Heating Type:
- Forced Air
- Heating Fuel:
- Gas
| Foyer | 3.2 x 3.12m Vinyl Floor |
|---|---|
| Powder Rm | 1.7 x 1.82m 2 Pc Bath, Tile Floor |
| Kitchen | 3.25 x 2.59m Vinyl Floor |
| Dining | 3.25 x 2.69m Vinyl Floor |
| Great Rm | 3.78 x 4.57m |
| Prim Bdrm | 4.42 x 3.73m Vinyl Floor, W/I Closet |
| Bathroom | 3.25 x 1.83m Tile Floor, 3 Pc Ensuite |
| Laundry | 2.23 x 1.67m Vinyl Floor |
| Bathroom | 2.26 x 2.43m Tile Floor, 4 Pc Bath |
| 2nd Br | 3.53 x 4.06m Vinyl Floor, Closet |
| 3rd Br | 3.53 x 4.06m Vinyl Floor |
Property Features
Hospital
Level
Park
School Bus Route
Sale/Lease History of 2576 Constance Ave S
View all past sales, leases, and listings of the property at 2576 Constance Ave S.Neighbourhood
Schools, amenities, travel times, and market trends near 2576 Constance Ave SSchools
7 public & 6 Catholic schools serve this home. Of these, 10 have catchments. There are 2 private schools nearby.
Parks & Rec
3 tennis courts, 1 dog park and 5 other facilities are within a 20 min walk of this home.
Transit
Street transit stop less than a 2 min walk away. Rail transit stop less than 1 km away.
Want even more info for this home?
