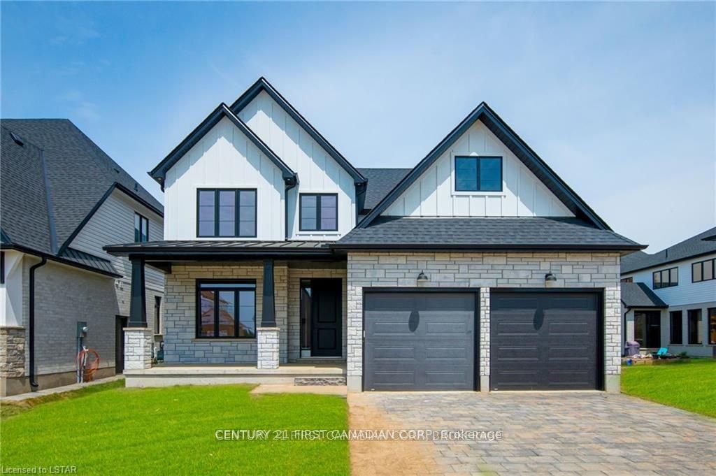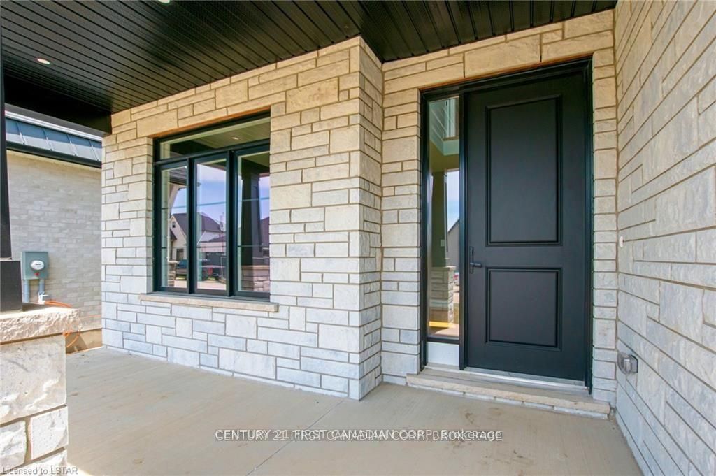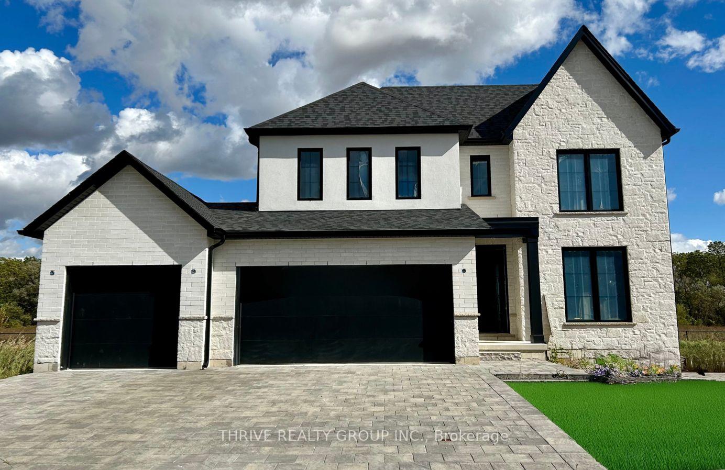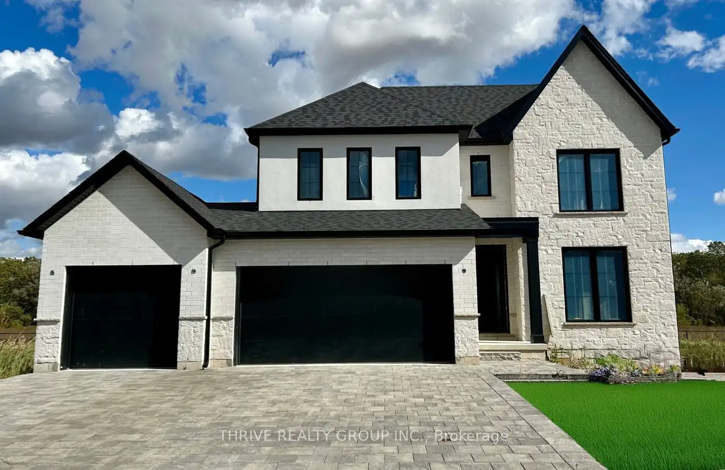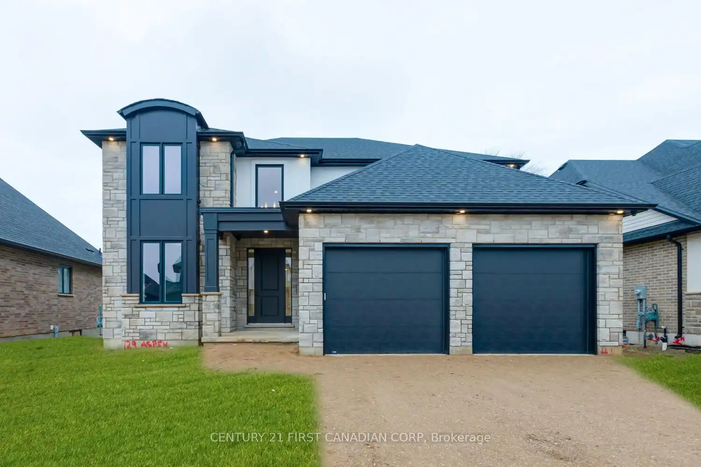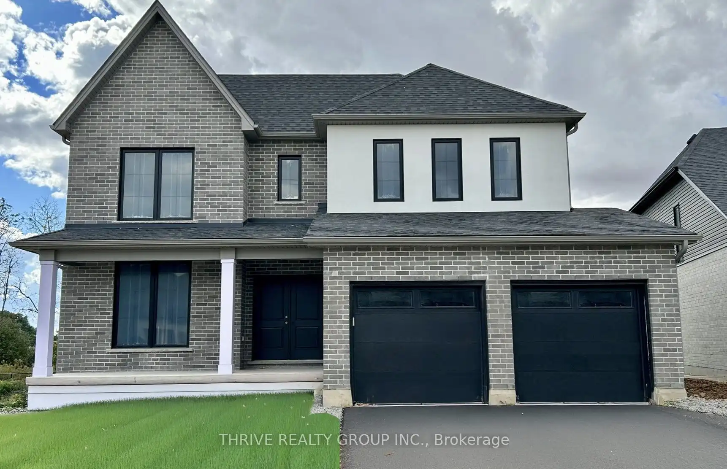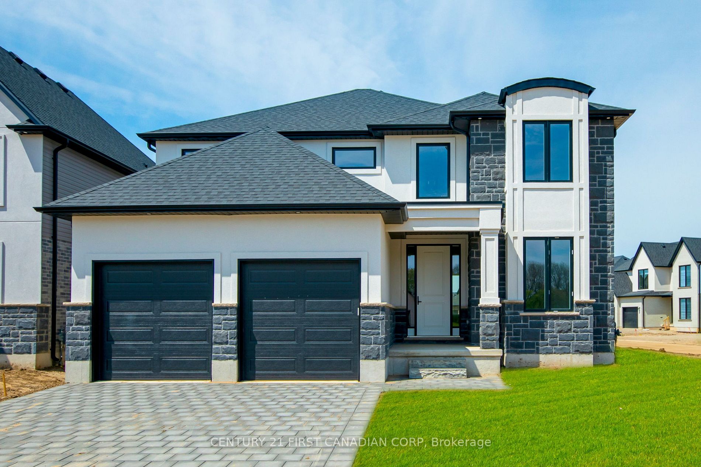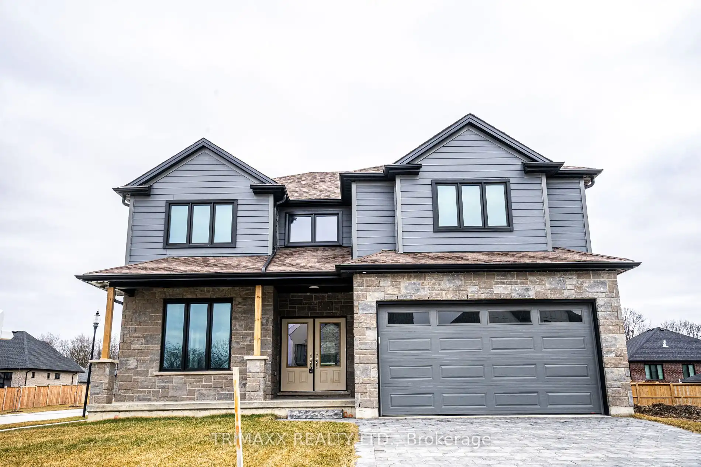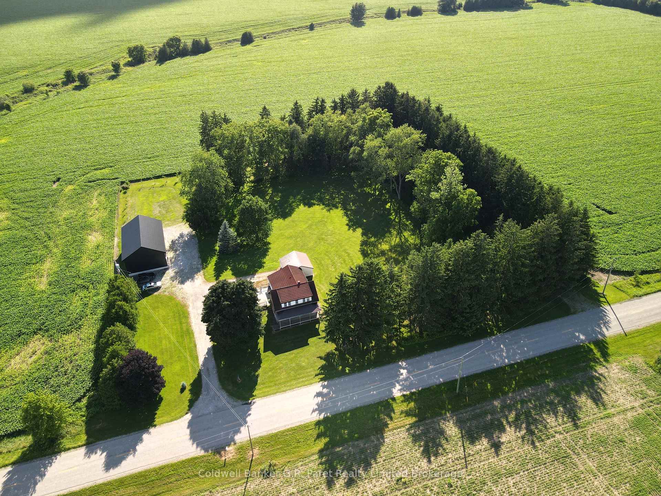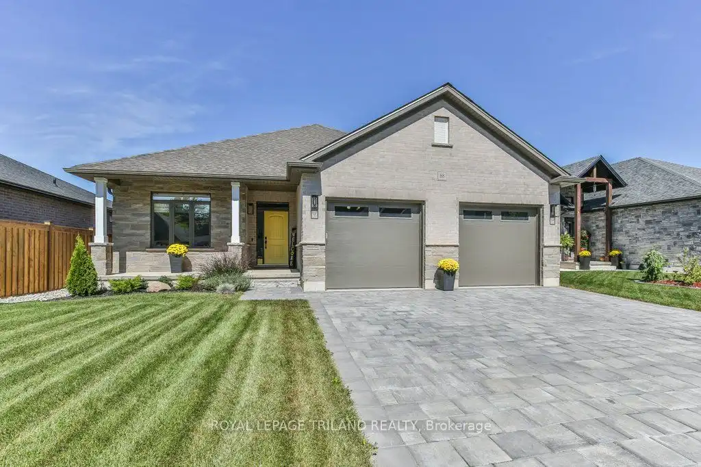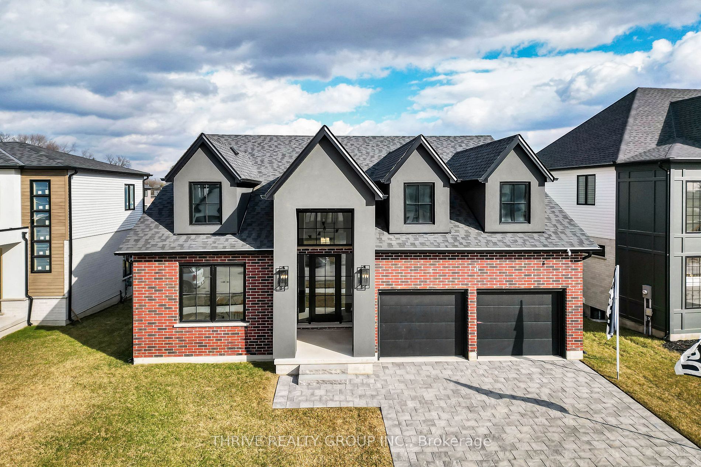***IMMEDIATE OCCUPANCY AVAILABLE*** HAZELWOOD HOMES proudly presents THE FARMHOUSE - 2500 Sq. Ft. of the highest quality finishes. This 4 bedroom, 2.5 bathroom home to be built on a private premium lot in the desirable community of Rosewood-A blossoming new single family neighbourhood located in the quaint town of Thorndale, Ontario. Base price includes hardwood flooring on the main floor, ceramic tile in all wet areas, Quartz countertops in the kitchen, central air conditioning, stain grade poplar staircase with wrought iron spindles, 9ft ceilings on the main floor, 60" electric linear fireplace, ceramic tile shower with custom glass enclosure and much more. When building with Hazelwood Homes, luxury comes standard! Finished basement available at an additional cost. Located close to all amenities including shopping, great schools, playgrounds, University of Western Ontario and London Health Sciences Centre. More plans and lots available.
58 ASPEN Circ
Thorndale, Thames Centre, Middlesex $1,049,900Make an offer
4+0 Beds
2 Baths
Attached
Garage
with 2 Spaces
with 2 Spaces
Parking for 2
W Facing
Zoning: R1
- MLS®#:
- X11933282
- Property Type:
- Detached
- Property Style:
- 2-Storey
- Area:
- Middlesex
- Community:
- Thorndale
- Taxes:
- $0 / 2024
- Added:
- January 21 2025
- Lot Frontage:
- 50.00
- Lot Depth:
- 106.00
- Status:
- Active
- Outside:
- Other
- Year Built:
- 0-5
- Basement:
- Full Unfinished
- Brokerage:
- CENTURY 21 FIRST CANADIAN CORP
- Lot (Feet):
-
106
50
- Intersection:
- West on Medway Rd., turn right on Aspen Circle
- Rooms:
- 13
- Bedrooms:
- 4+0
- Bathrooms:
- 2
- Fireplace:
- N
- Utilities
- Water:
- Municipal
- Cooling:
- Central Air
- Heating Type:
- Forced Air
- Heating Fuel:
- Gas
| Foyer | 3.1 x 2.03m |
|---|---|
| Den | 4.29 x 3.07m |
| Great Rm | 5.31 x 4.29m |
| Other | 4.29 x 3.28m |
| Kitchen | 4.29 x 2.03m |
| Laundry | 2.97 x 2.16m |
| Prim Bdrm | 4.19 x 4.17m |
| Br | 4.29 x 3.2m |
