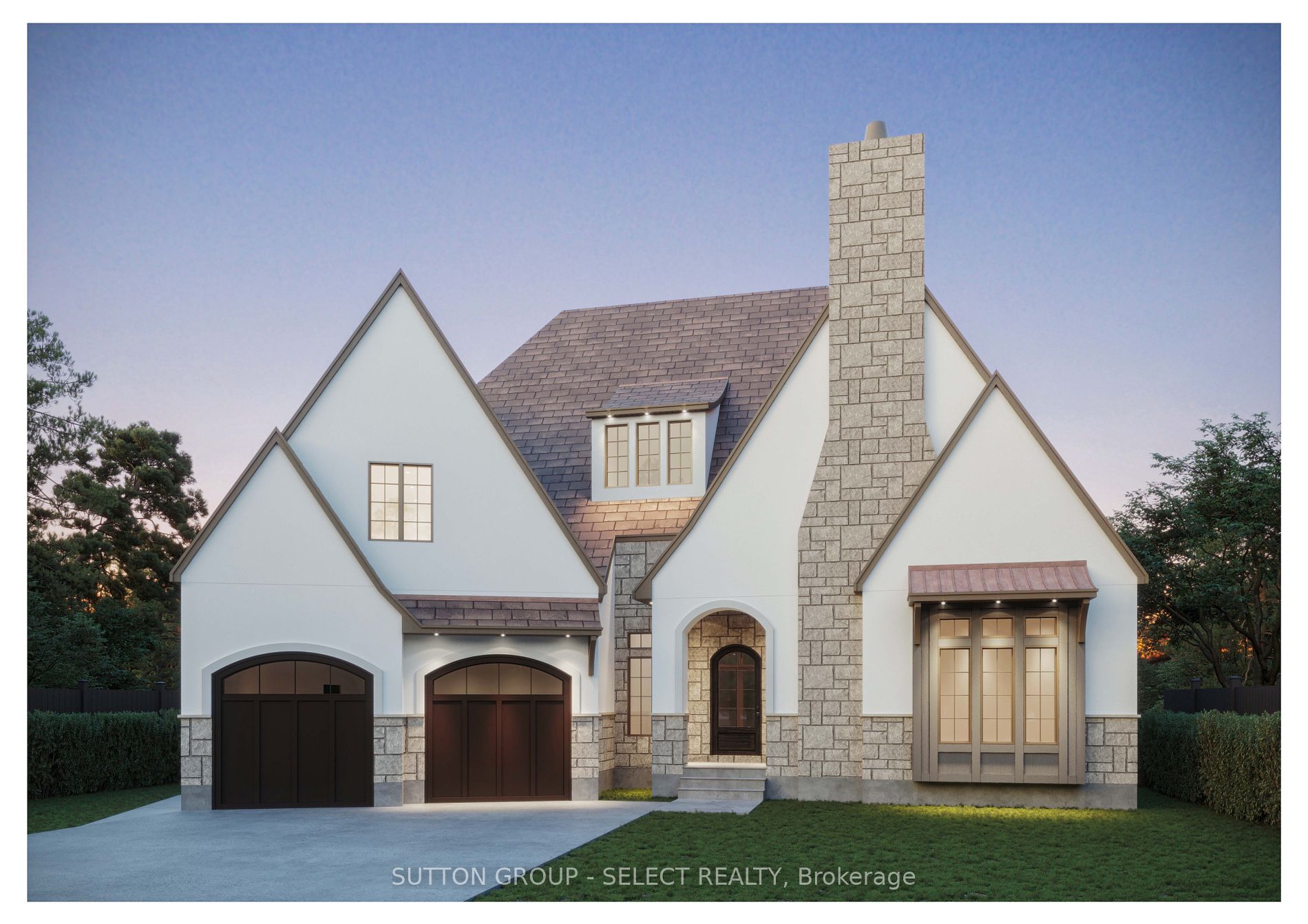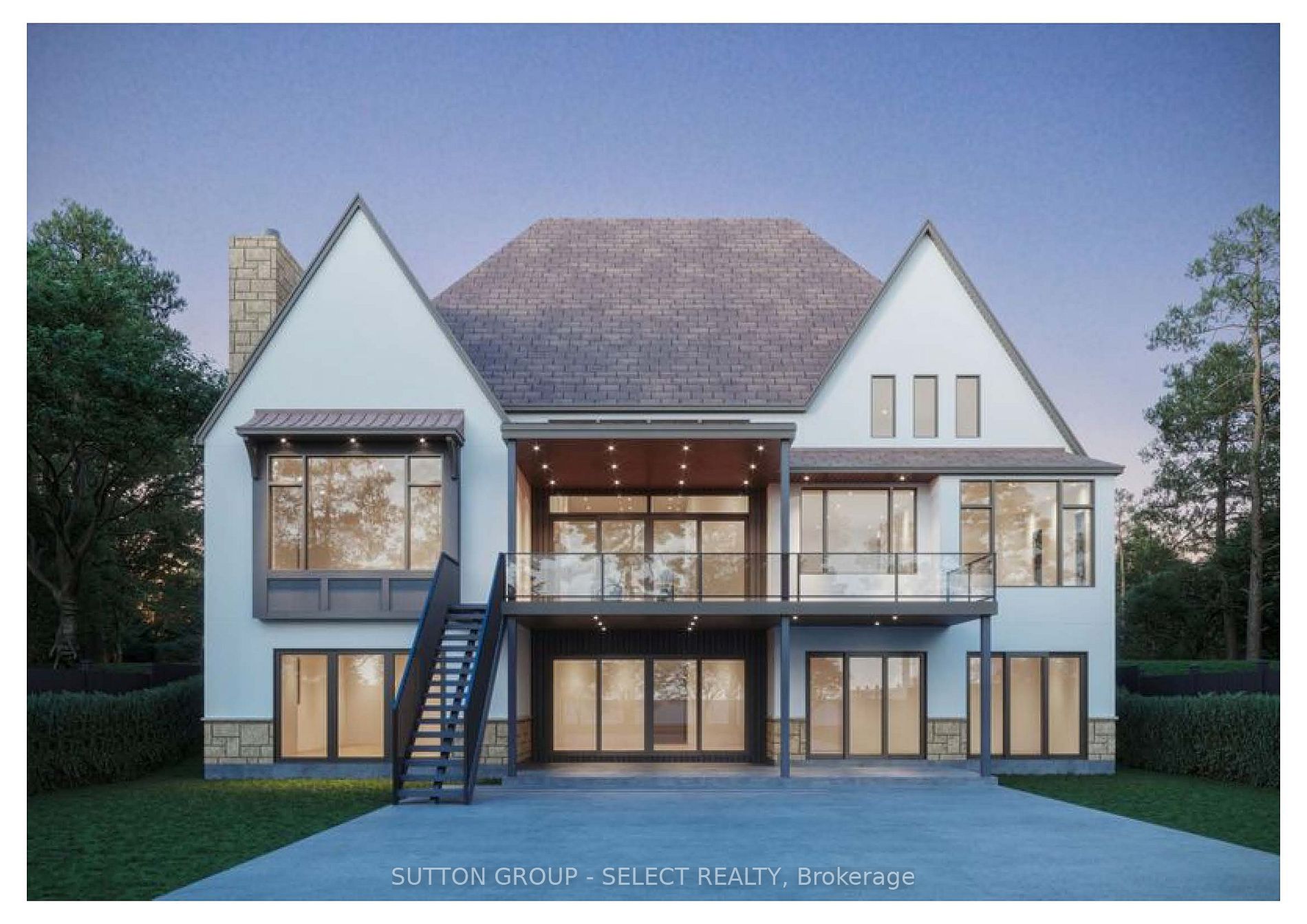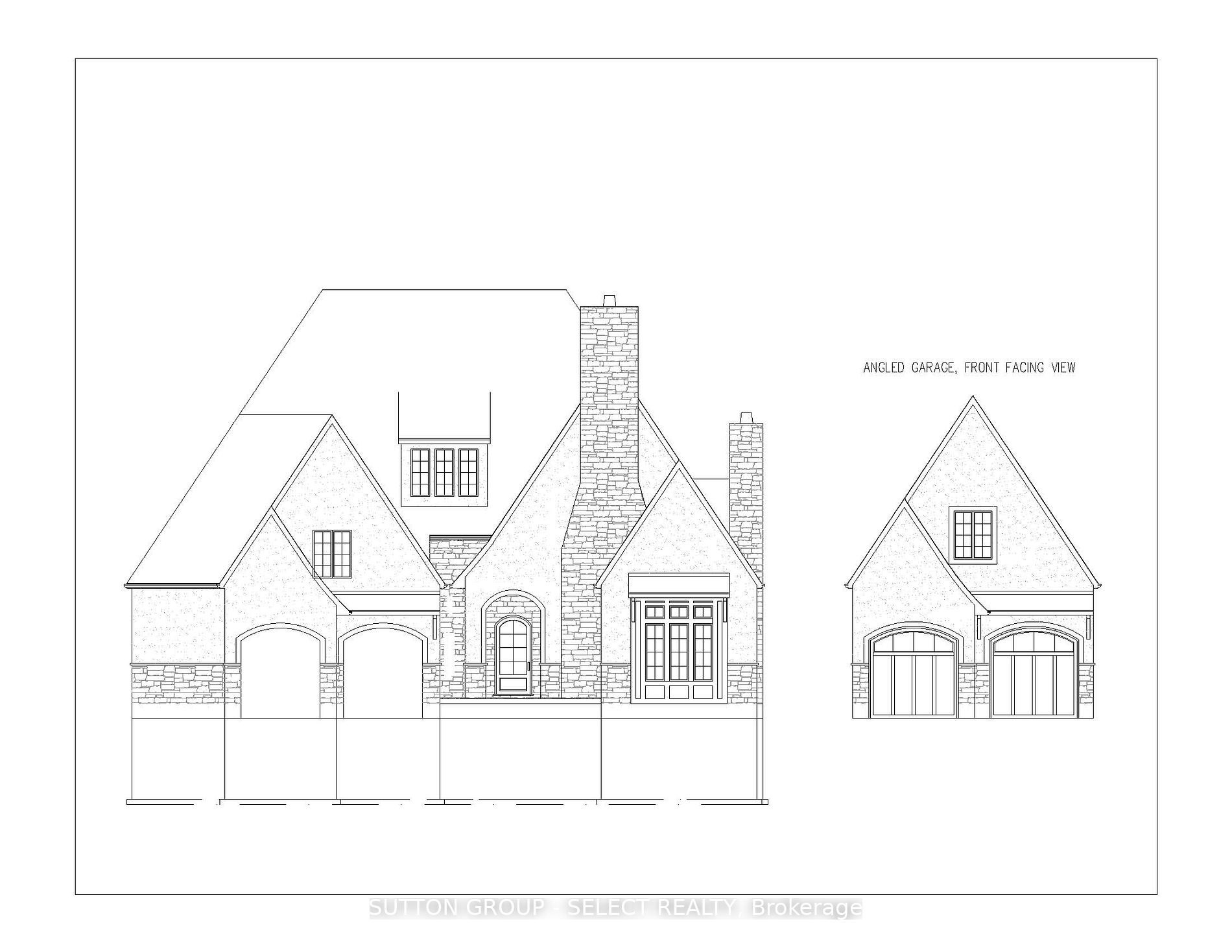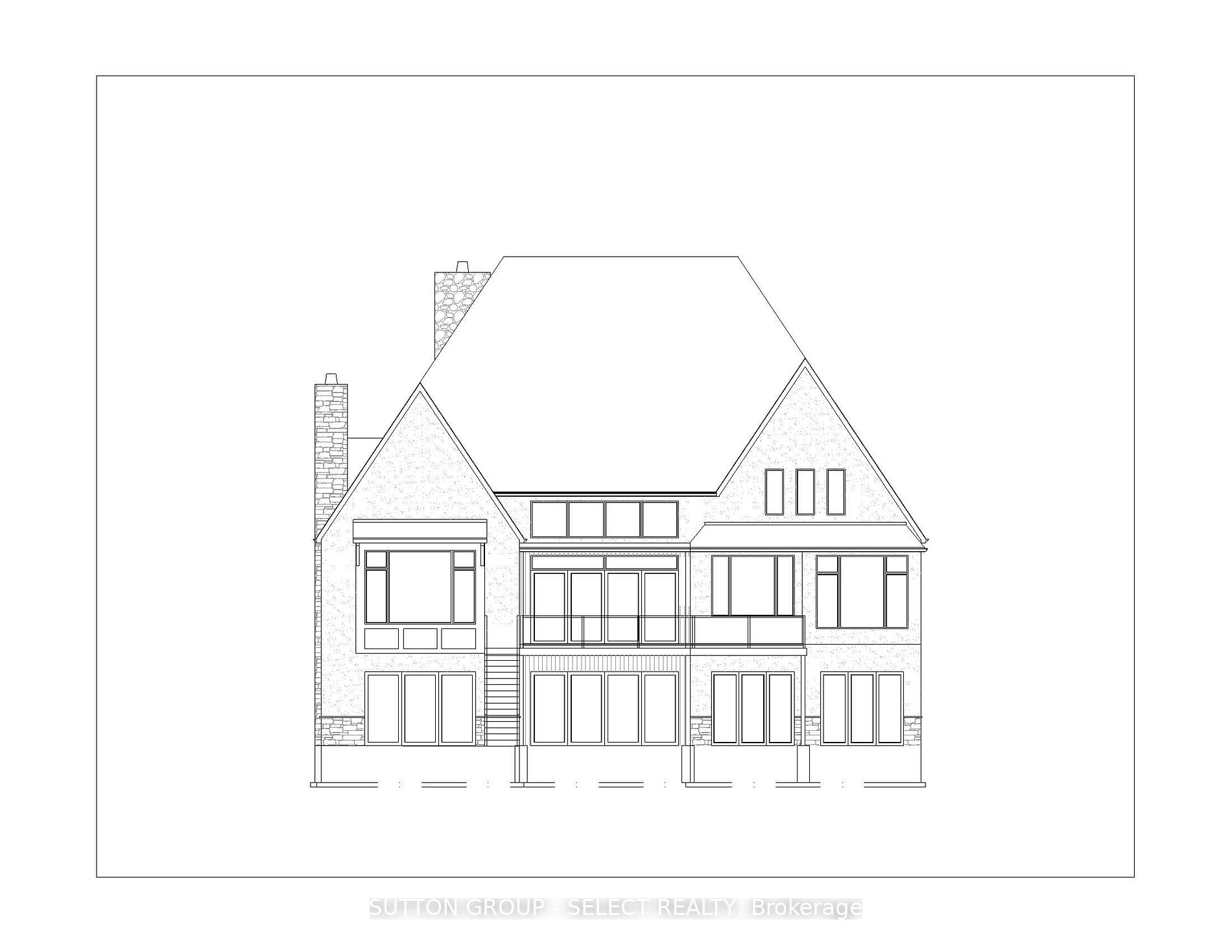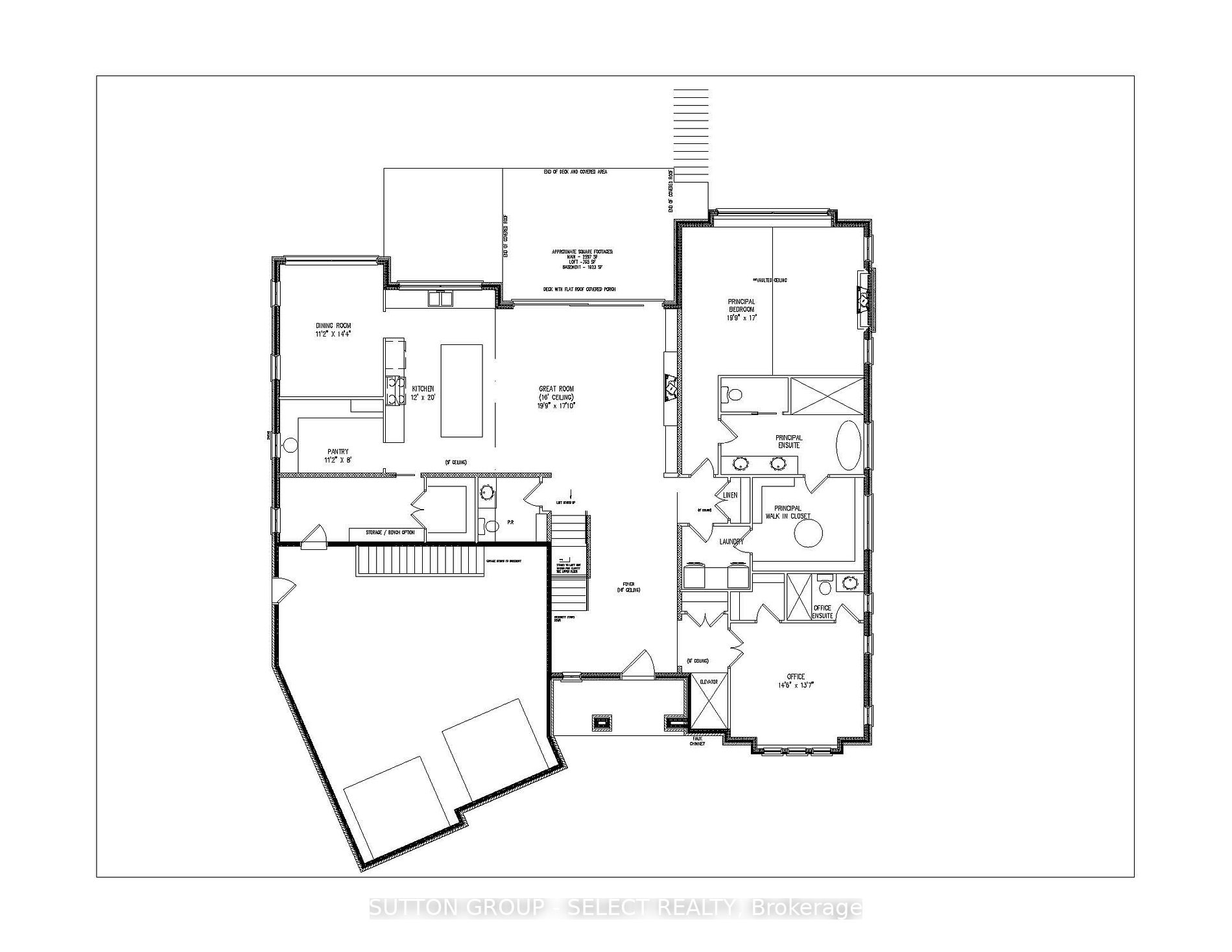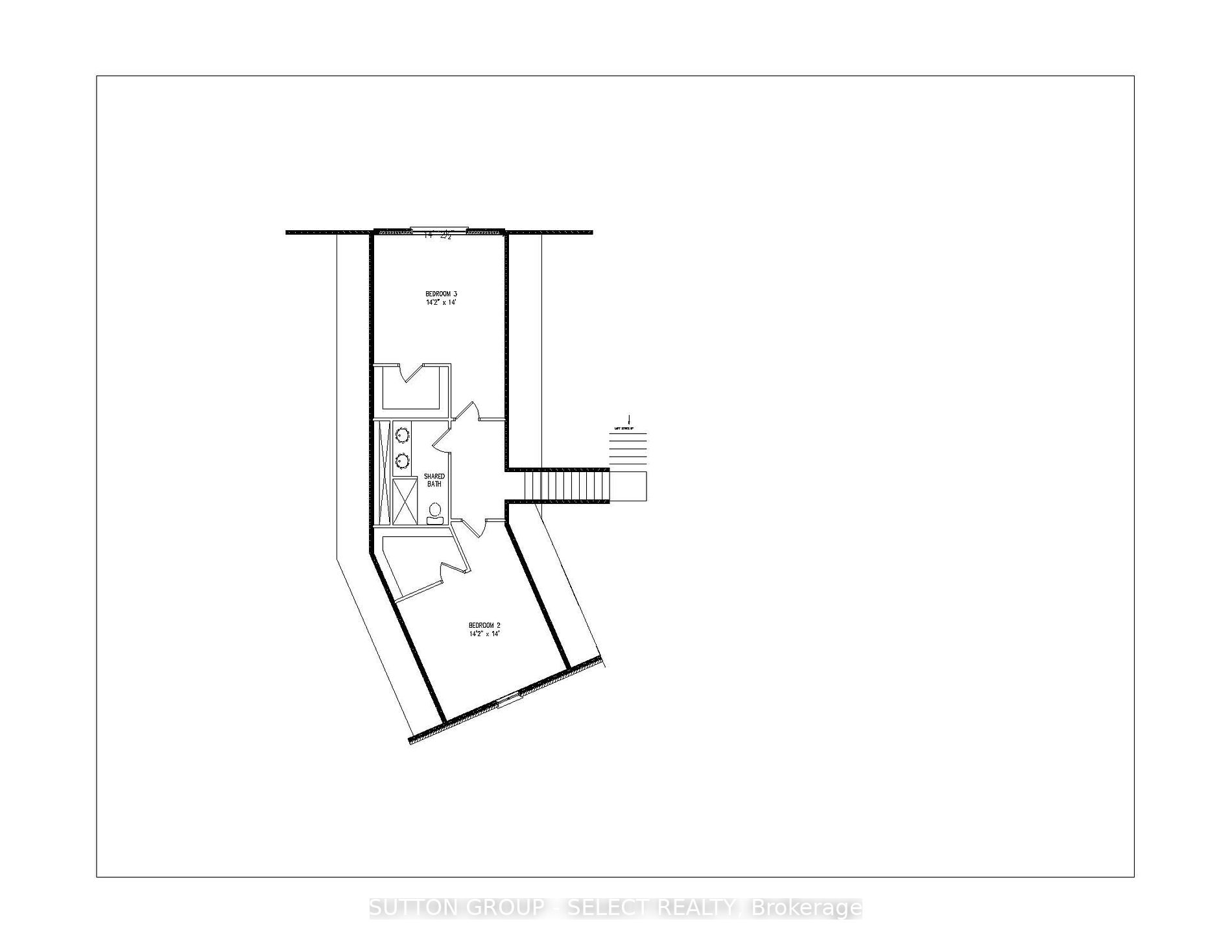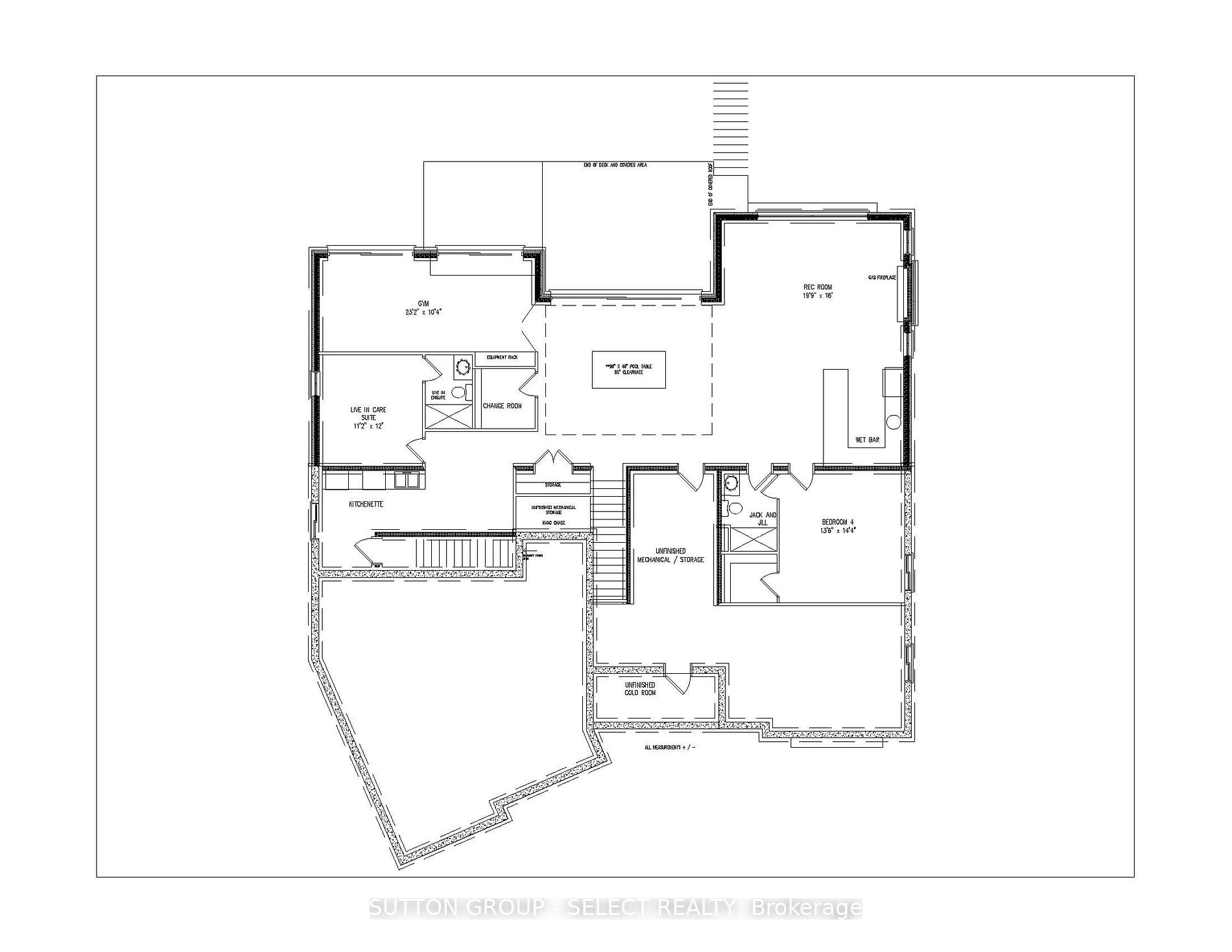Discover unparalleled luxury in this captivating home situated on a spectacular lot, offering breathtaking views of the Medway Valley Heritage Forest and a picturesque bridge crossing the meandering Medway Creek. The home showcases a timeless, Old-World facade features a stucco exterior with elegant stone detailing, a stone chimney, and windows with mullions. The arched porch entry, arched entry door, and arched garage doors add to its unique character and curb appeal. Westhaven Homes introduces The Vista, offering inspired scenery & a setting immersed in nature. This spacious 2,597 sq. ft. bungalow includes a 765 sq. ft. loft with two bedrooms sharing an ensuite. The finished walk-out lower level adds an impressive 1,923 sq. ft. of exceptional living space, ensuring both function and style throughout. Total finished area 5285 sq ft. A concrete driveway leads to a 2.5-car garage with convenient stairs to the lower level. The main floor boasts a great room with a soaring 16 ft ceiling and a fireplace, perfect for cozy evenings. The gourmet kitchen, complete with a walk-in pantry, flows seamlessly into a spacious dining area with access to a large covered back deck ideal for outdoor entertaining. The 19.9 ft x 17 ft primary suite serves as a luxurious retreat, featuring a 5-piece ensuite and a large walk-in closet with direct access to the laundry room. A main floor office/bedroom with its own 3-piece ensuite provides additional versatility. The finished walk-out lower level expands your living space with a media room with a fireplace and wet bar, a fourth bedroom with a cheater ensuite, a games room, and an optional live-in care suite with a kitchenette or optional fifth bedroom. This remarkable home is the epitome of timeless elegance, offering the perfect blend of luxury, comfort, and functionality.
515 Creekview Chse
South R, London, Middlesex $2,998,000Make an offer
4+2 Beds
5 Baths
3000-3500 sqft
Attached
Garage
with 2 Spaces
with 2 Spaces
Parking for 4
S Facing
Zoning: R1-9
- MLS®#:
- X11898948
- Property Type:
- Detached
- Property Style:
- Bungalow
- Area:
- Middlesex
- Community:
- South R
- Taxes:
- $0 / 2024
- Added:
- December 20 2024
- Lot Frontage:
- 56.04
- Lot Depth:
- 125.38
- Status:
- Active
- Outside:
- Stone
- Year Built:
- Basement:
- Fin W/O
- Brokerage:
- SUTTON GROUP - SELECT REALTY
- Lot (Feet):
-
125
56
- Intersection:
- Robbie's Way / Sunningdale Rd
- Rooms:
- 7
- Bedrooms:
- 4+2
- Bathrooms:
- 5
- Fireplace:
- Y
- Utilities
- Water:
- Municipal
- Cooling:
- Central Air
- Heating Type:
- Forced Air
- Heating Fuel:
- Gas
| Br | 4.45 x 4.17m 3 Pc Ensuite, Combined W/Office, W/I Closet |
|---|---|
| Great Rm | 6.06 x 5.21m Fireplace, Vaulted Ceiling |
| Kitchen | 3.65 x 6.09m |
| Pantry | 3.41 x 2.43m |
| Dining | 3.41 x 4.38m |
| Prim Bdrm | 6.06 x 5.18m 5 Pc Ensuite, Fireplace, W/I Closet |
| 2nd Br | 4.26 x 4.32m 3 Pc Bath, W/I Closet |
| 3rd Br | 4.26 x 4.32m 3 Pc Bath, W/I Closet |
| Rec | 6.06 x 0.87m |
| Other | 7.07 x 3.16m |
| Br | 4.14 x 4.38m 3 Pc Bath, W/I Closet |
Property Features
Cul De Sac
Golf
Grnbelt/Conserv
Lake/Pond
River/Stream
School
Sale/Lease History of 515 Creekview Chse
View all past sales, leases, and listings of the property at 515 Creekview Chse.Neighbourhood
Schools, amenities, travel times, and market trends near 515 Creekview ChseSouth R home prices
Average sold price for Detached, Semi-Detached, Condo, Townhomes in South R
Insights for 515 Creekview Chse
View the highest and lowest priced active homes, recent sales on the same street and postal code as 515 Creekview Chse, and upcoming open houses this weekend.
* Data is provided courtesy of TRREB (Toronto Regional Real-estate Board)
