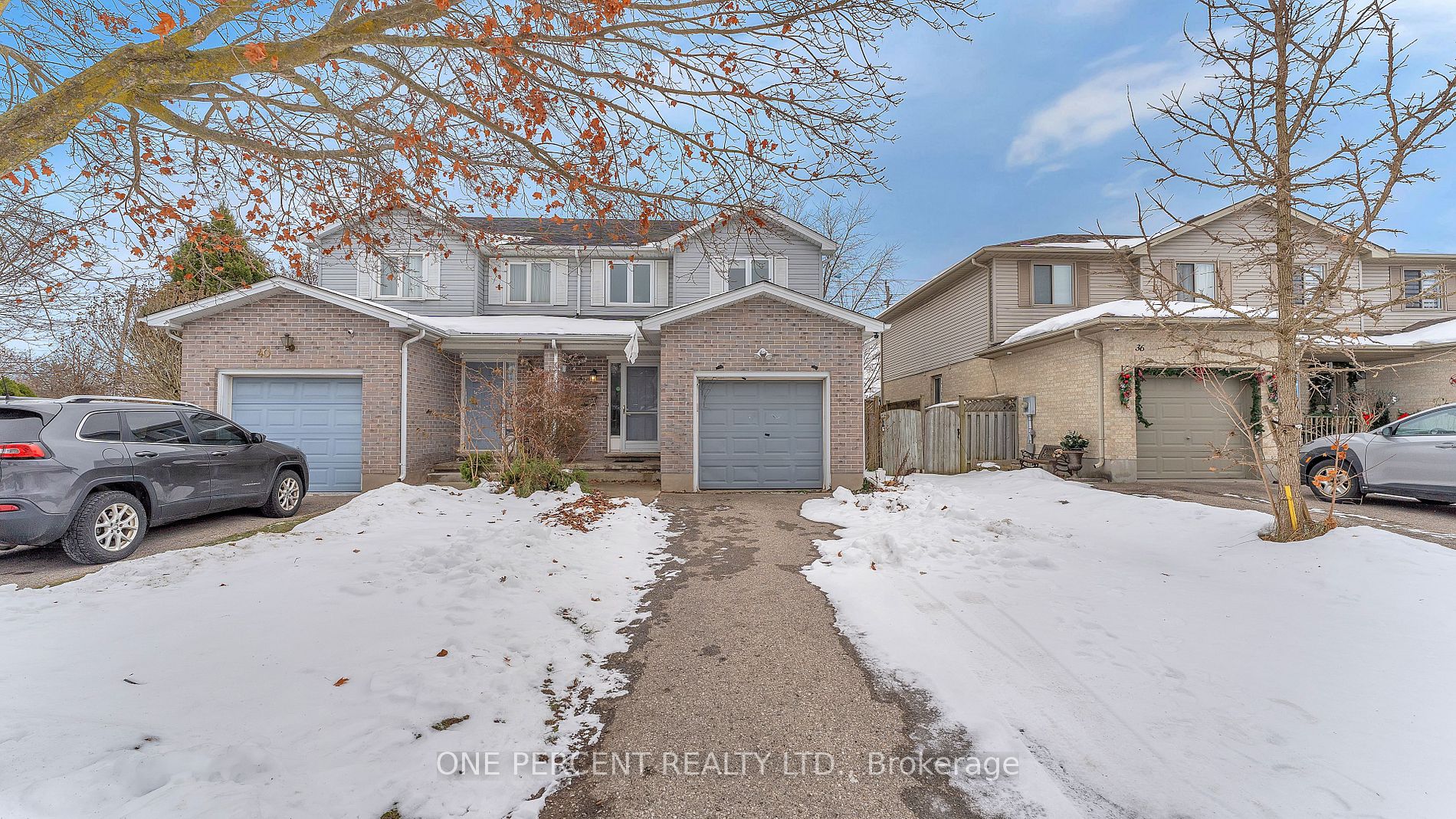Located on a quiet street and easy access to the 401, this spacious semi-detached is the perfect opportunity for a family or a thoughtful investor. Equipped with a single attached garage, this two-storey home has 3 bedrooms on the upper level and boasts hardwood flooring on the entire main level. There is a 4-pc bathroom in the upper level, and a 2-pc bathroom on the main level. Two extra rooms in the finished basement offer the potential for 2 additional bedrooms or can be easily converted back to a rec room. The large double driveway can fit up to 4 cars and HWT is owned. Conveniently close to public transit and the Fanshawe college.
38 McManus Pl
East I, London, Middlesex $499,900Make an offer
3+0 Beds
2 Baths
Attached
Garage
with 1 Spaces
with 1 Spaces
Parking for 4
S Facing
Zoning: R2-1
- MLS®#:
- X11895482
- Property Type:
- Semi-Detached
- Property Style:
- 2-Storey
- Area:
- Middlesex
- Community:
- East I
- Taxes:
- $2,894.55 / 2024
- Added:
- December 17 2024
- Lot Frontage:
- 27.54
- Lot Depth:
- 103.83
- Status:
- Active
- Outside:
- Brick
- Year Built:
- 16-30
- Basement:
- Finished Full
- Brokerage:
- ONE PERCENT REALTY LTD.
- Lot (Feet):
-
103
27
- Intersection:
- Take Trafalgar St West of Veterans Memorial Pkwy, turn right on Bonaventure Dr
- Rooms:
- 6
- Bedrooms:
- 3+0
- Bathrooms:
- 2
- Fireplace:
- N
- Utilities
- Water:
- Municipal
- Cooling:
- Central Air
- Heating Type:
- Forced Air
- Heating Fuel:
- Gas
| Kitchen | 2.41 x 4.68m |
|---|---|
| Living | 3.19 x 5.36m |
| Prim Bdrm | 4.39 x 3.41m |
| Br | 2.92 x 2.76m |
| Br | 2.68 x 4.06m |
| Den | 3.19 x 2.82m |
| Den | 2.34 x 2.82m |
| Dining | 2.41 x 2.46m |
Sale/Lease History of 38 McManus Pl
View all past sales, leases, and listings of the property at 38 McManus Pl.Neighbourhood
Schools, amenities, travel times, and market trends near 38 McManus PlEast I home prices
Average sold price for Detached, Semi-Detached, Condo, Townhomes in East I
Insights for 38 McManus Pl
View the highest and lowest priced active homes, recent sales on the same street and postal code as 38 McManus Pl, and upcoming open houses this weekend.
* Data is provided courtesy of TRREB (Toronto Regional Real-estate Board)



















