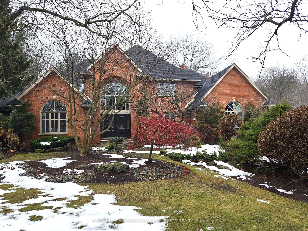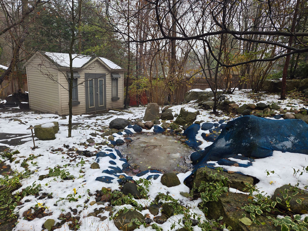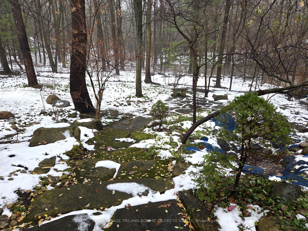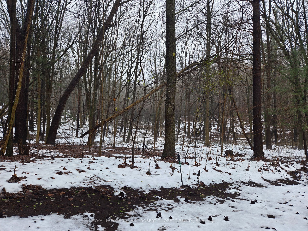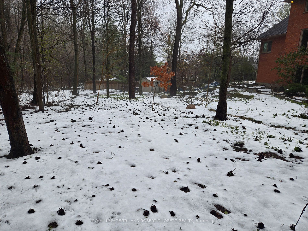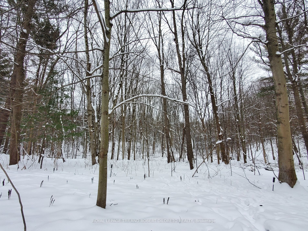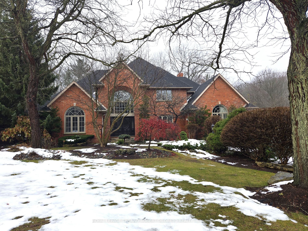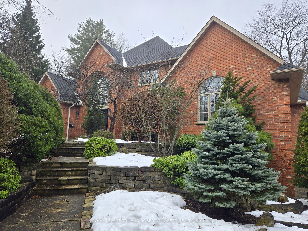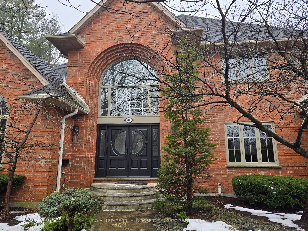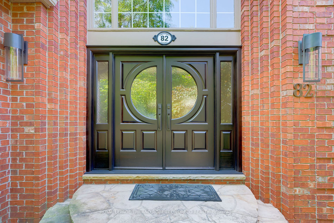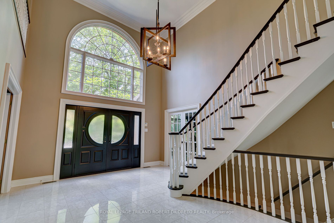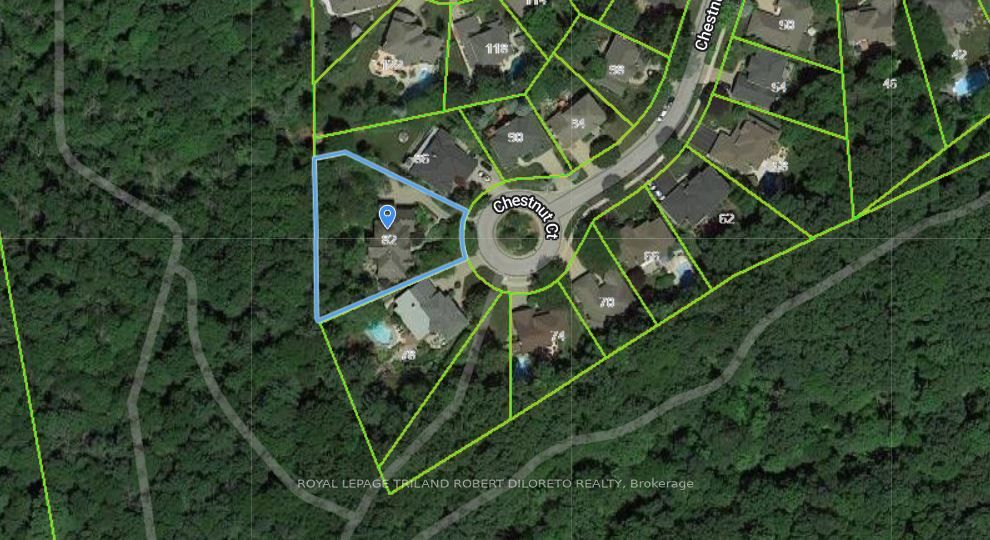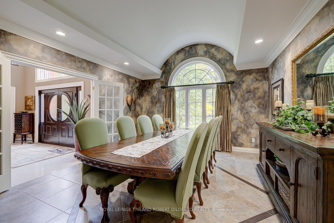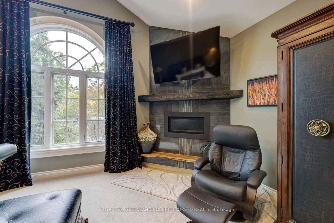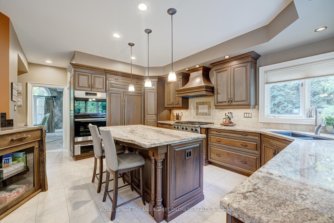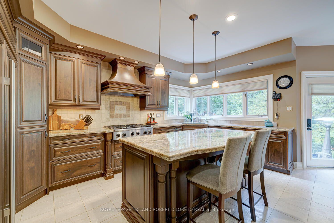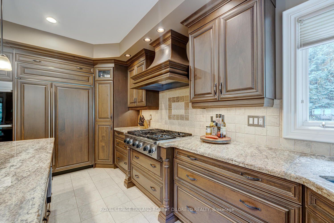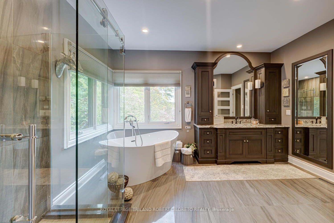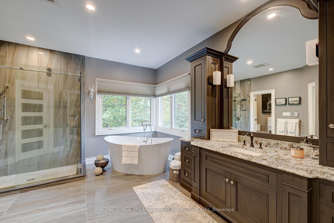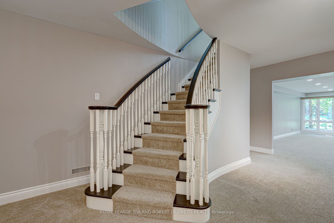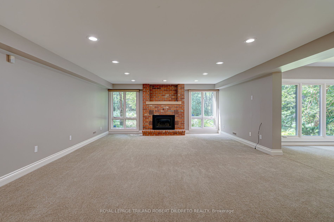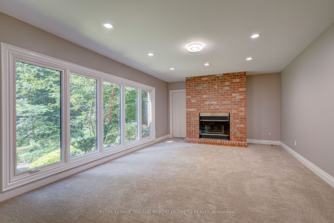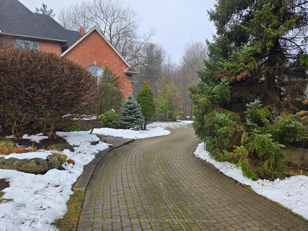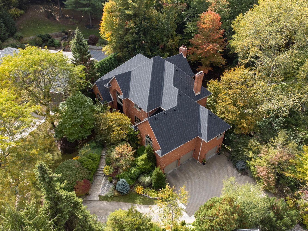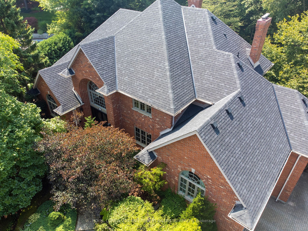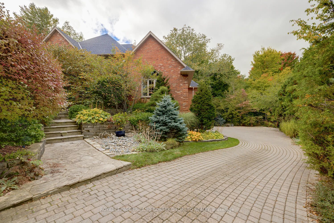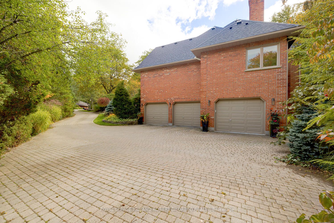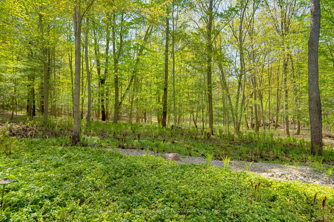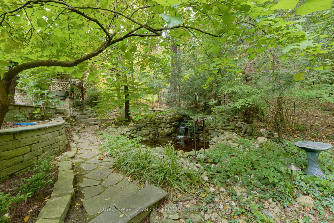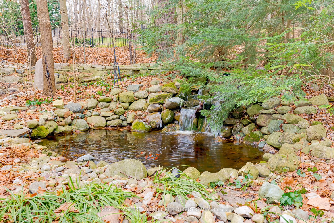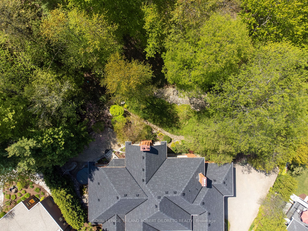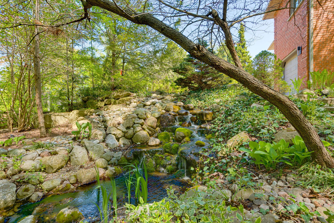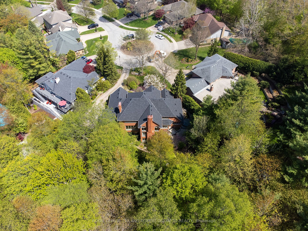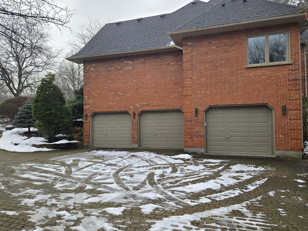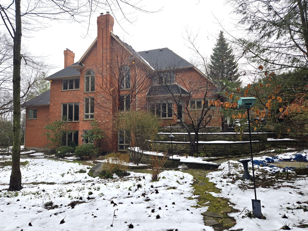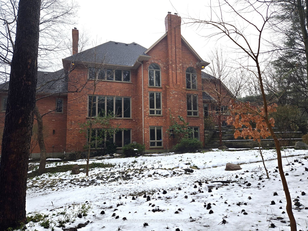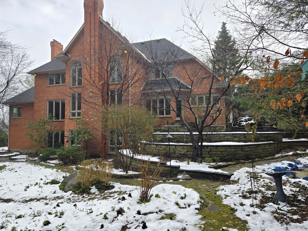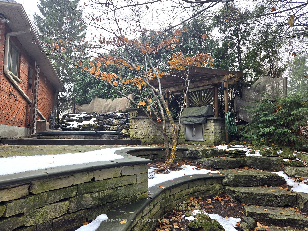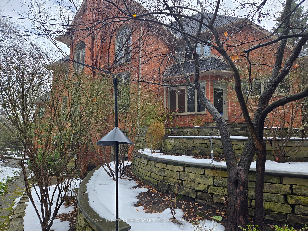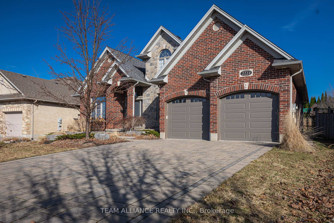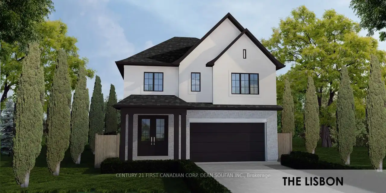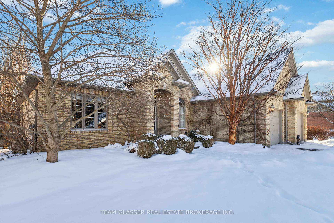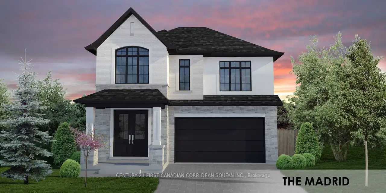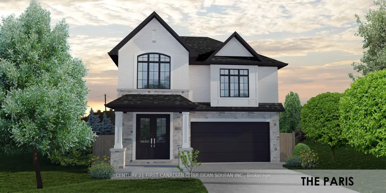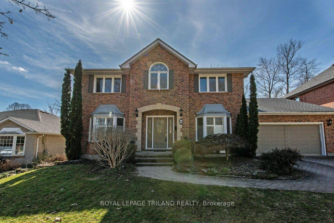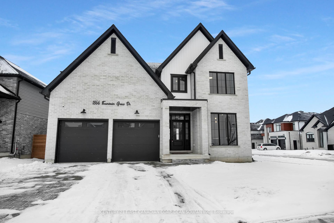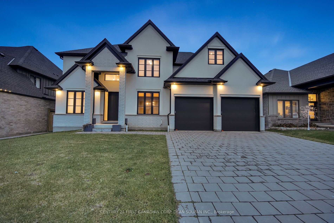Spectacular Scenery & Privacy in everyone Season! Situated on a rare half acre lot on secluded cul-de-sac in Byron's highly desirable "Chestnut Hill" enclave is this Magnificent custom built 4 BRM, 4.5 BA all brick 2-storey home w/finished walkout lower level & triple garage backing onto prestigious WARBLER WOODS conservation area! Extensive list of features throughout + location like no other. The exterior has been discreetly landscaped to blend seamlessly with nature beyond the lot line & boasts inground sprinkler system, native plants, stone walkways & patios, fish ponds w/waterfall features, hot tub & custom grilling kitchen; impressive curb appeal w/stunning custom double front door-2019; soaring ceilings w/custom millwork throughout; grand 2-storey foyer w/dramatic curved staircase; 6 fireplaces; super spacious rooms & oversized windows to capture exquisite views from every angle; formal dining room with barrel vaulted ceiling; custom kitchen by "CARDINAL CABINETS" overlooks amazing exterior, quality appliances + butler's panty; 2-storey great room room; main floor family room; main floor office w/custom built-in cabinets; stunning main floor primary w/18ft vaulted ceiling, fireplace & spa like ensuite w/in-floor heat, stand alone bubble tub & private 2pc WC all reno'd by BRAAM'S CUSTOM CABINETS; all large upper level bedrooms have ensuite privileges; all closets w/custom organizers; finished lower level w/walkout features 2 family rooms, games room, custom wine cellar and loads of storage; 2 heaters & 3 drains in garage; additional highlights: roof shingles-2022, 2xfurnaces-2022/2016, 2 central air units, hot water heater (owned)-2022, CVAC, HRV + much more!
82 Chestnut Crt
South B, London, Middlesex $1,899,900 1Make an offer
4 Beds
5 Baths
3500-5000 sqft
Attached
Garage
with 3 Spaces
with 3 Spaces
Parking for 6
W Facing
Zoning: R1-8
- MLS®#:
- X11887935
- Property Type:
- Detached
- Property Style:
- 2-Storey
- Area:
- Middlesex
- Community:
- South B
- Taxes:
- $12,648 / 2024
- Added:
- December 10 2024
- Lot Frontage:
- 56.05
- Lot Depth:
- 184.30
- Status:
- Active
- Outside:
- Brick
- Year Built:
- 31-50
- Basement:
- Fin W/O
- Brokerage:
- ROYAL LEPAGE TRILAND ROBERT DILORETO REALTY
- Lot (Feet):
-
184
56
BIG LOT
- Intersection:
- CHESTNUT HILL
- Rooms:
- 15
- Bedrooms:
- 4
- Bathrooms:
- 5
- Fireplace:
- Y
- Utilities
- Water:
- Municipal
- Cooling:
- Central Air
- Heating Type:
- Forced Air
- Heating Fuel:
- Gas
| Great Rm | 6.45 x 5.36m Fireplace, Cathedral Ceiling, Overlook Greenbelt |
|---|---|
| Dining | 4.9 x 4.24m Vaulted Ceiling |
| Family | 6.07 x 4.22m Fireplace, Overlook Greenbelt |
| Office | 4.78 x 4.67m Fireplace, B/I Bookcase |
| Kitchen | 6.2 x 4.78m B/I Appliances, Granite Counter, Overlook Greenbelt |
| Breakfast | 3.56 x 3.2m Overlook Greenbelt, W/O To Patio |
| Prim Bdrm | 6.58 x 6.05m 5 Pc Ensuite, Vaulted Ceiling, Fireplace |
| 2nd Br | 4.22 x 4.41m Ensuite Bath, W/I Closet |
| 3rd Br | 4.67 x 3.36m Ensuite Bath |
| 4th Br | 4.78 x 4.19m Ensuite Bath |
| Family | 6.68 x 5.11m Fireplace |
| Family | 6.12 x 4.22m Fireplace |
Property Features
Cul De Sac
Grnbelt/Conserv
Ravine
School
Wooded/Treed
Sale/Lease History of 82 Chestnut Crt
View all past sales, leases, and listings of the property at 82 Chestnut Crt.Neighbourhood
Schools, amenities, travel times, and market trends near 82 Chestnut CrtSchools
5 public & 6 Catholic schools serve this home. Of these, 9 have catchments. There are 2 private schools nearby.
Parks & Rec
4 trails, 1 playground and 1 other facilities are within a 20 min walk of this home.
Transit
Street transit stop less than a 6 min walk away. Rail transit stop less than 9 km away.
Want even more info for this home?
