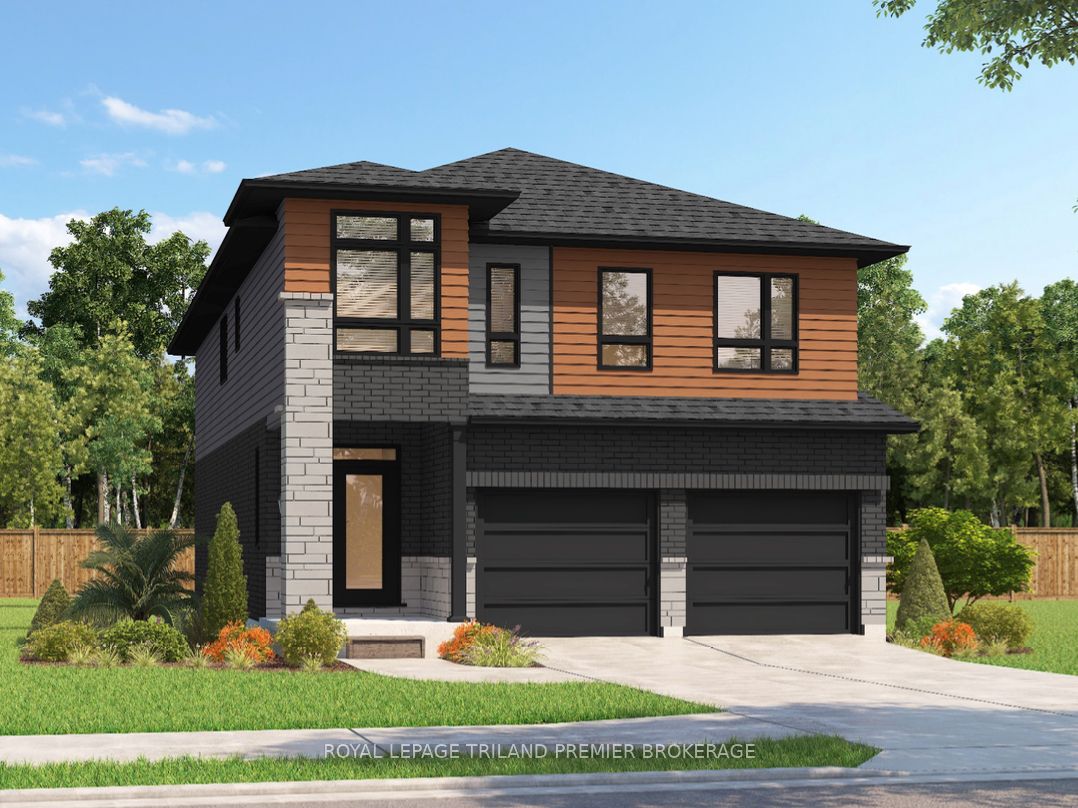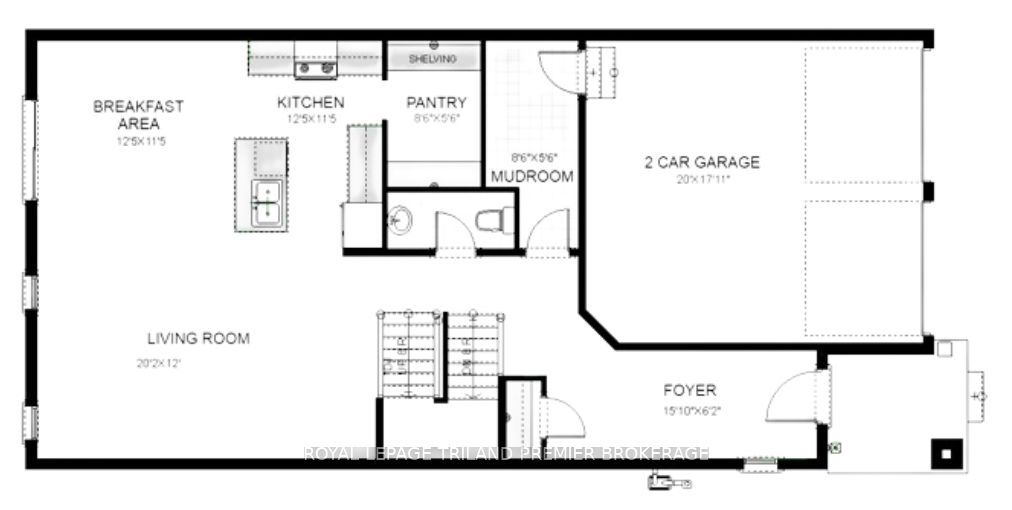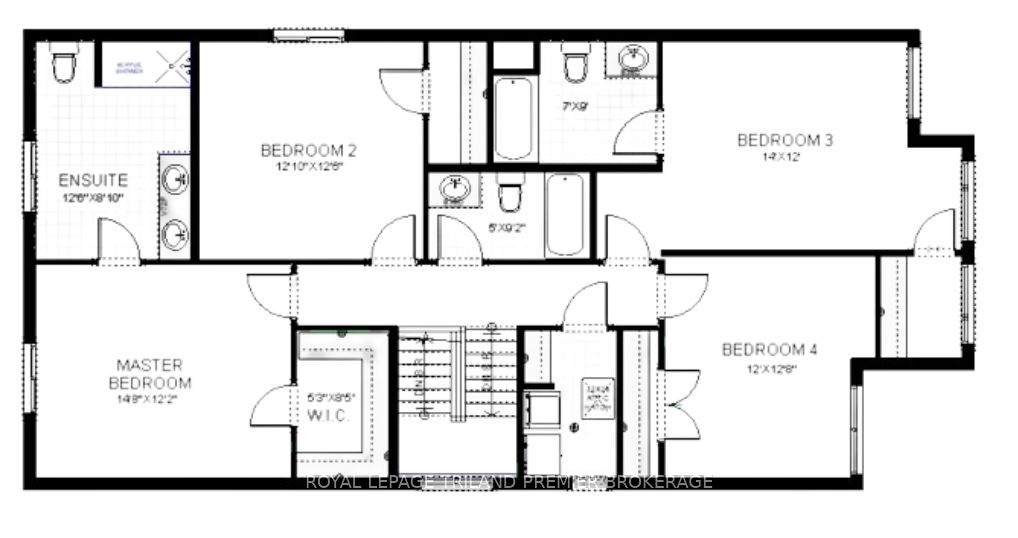TO BE BUILT: Sunlight Heritage Homes presents the Gill Model, an exquisite home designed to meet your family's every need. Located in the charming Old Victoria community, this residence combines modern convenience with classic elegance. With a spacious 2,345 square feet layout, the Gill Model features 4 bedrooms, including 2 masters as well as 3.5 luxurious baths, offering both style and functionality. The 2-car garage provides ample space for vehicles and storage, catering to all your practical needs. Unique to this model is the unfinished basement, ready to be customized to suit your preferences, with walkout lots available for easy access to outdoor space and natural light. The Gill Model stands as a testament to superior craftsmanship and thoughtful design, ensuring comfort and luxury in every corner. Join the vibrant Old Victoria community and make the Gill Model your forever home. Standard features include 36" high cabinets in the kitchen, quartz countertops in the kitchen, 9' ceilings on main floor, laminate flooring throughout main level, stainless steel chimney style range hood in kitchen, crown and valance on kitchen cabinetry, built in microwave shelf in kitchen, coloured windows on the front of the home, basement bathroom rough-in.
2704 BOBOLINK Lane
South U, London, Middlesex $917,000Make an offer
4 Beds
4 Baths
2000-2500 sqft
Attached
Garage
with 2 Spaces
with 2 Spaces
Parking for 2
E Facing
- MLS®#:
- X11441126
- Property Type:
- Detached
- Property Style:
- 2-Storey
- Area:
- Middlesex
- Community:
- South U
- Taxes:
- $0 / 2024
- Added:
- November 27 2024
- Lot Frontage:
- 35.00
- Lot Depth:
- 108.00
- Status:
- Active
- Outside:
- Brick
- Year Built:
- Basement:
- Full Unfinished
- Brokerage:
- ROYAL LEPAGE TRILAND PREMIER BROKERAGE
- Lot (Feet):
-
108
35
- Intersection:
- FROM HAMILTON ROAD HEAD EAST ONTO BOBOLINK LNE (NEAR COMMISSIONERS)
- Rooms:
- 12
- Bedrooms:
- 4
- Bathrooms:
- 4
- Fireplace:
- N
- Utilities
- Water:
- Municipal
- Cooling:
- Central Air
- Heating Type:
- Forced Air
- Heating Fuel:
- Gas
| Foyer | 4.83 x 1.88m |
|---|---|
| Living | 6.15 x 3.66m |
| Bathroom | 0 2 Pc Bath |
| Dining | 3.78 x 3.48m |
| Kitchen | 3.78 x 3.48m |
| Mudroom | 2.59 x 1.68m |
| Pantry | 2.59 x 1.68m |
| Br | 4.47 x 1.57m |
| 2nd Br | 3.91 x 3.81m |
| 3rd Br | 4.27 x 3.66m |
| 4th Br | 3.66 x 3.86m |
| Bathroom | 0 4 Pc Bath |
Property Features
Public Transit
Wooded/Treed
Sale/Lease History of 2704 BOBOLINK Lane
View all past sales, leases, and listings of the property at 2704 BOBOLINK Lane.Neighbourhood
Schools, amenities, travel times, and market trends near 2704 BOBOLINK LaneSouth U home prices
Average sold price for Detached, Semi-Detached, Condo, Townhomes in South U
Insights for 2704 BOBOLINK Lane
View the highest and lowest priced active homes, recent sales on the same street and postal code as 2704 BOBOLINK Lane, and upcoming open houses this weekend.
* Data is provided courtesy of TRREB (Toronto Regional Real-estate Board)


