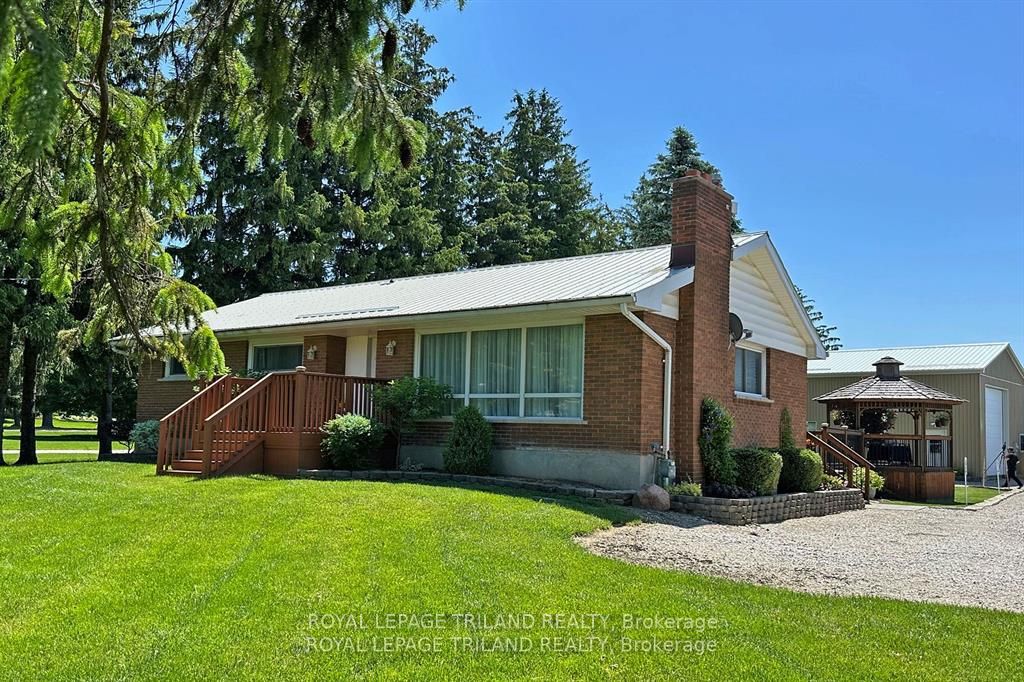Country Living... City Close: Just on the outskirts of London this very well maintained Ranch offers many possibilities. Easy one floor living. The main level provides an eat-in country kitchen, generous living room with fireplace, 3 Bedrooms, a four piece bath and a relaxing sunroom with deck and BBQ access. On the lower level there's another 3 piece bath, a large Rec/Games room, a forth bedroom and Laundry. Outside you'll find a manicured landscape, Large BBQ deck and gazebo, a 8'X20' Storage Shed/bunkie/hot tub and a 30'X66'detached garage/shop ideal for the work from home contractor or avid car buff. A must-see.
5103 Dundas St
Thorndale, Thames Centre, Middlesex $799,000Make an offer
3+1 Beds
2 Baths
1500-2000 sqft
Detached
Garage
with 4 Spaces
with 4 Spaces
Parking for 3
S Facing
Zoning: A
- MLS®#:
- X10441801
- Property Type:
- Detached
- Property Style:
- Bungalow
- Area:
- Middlesex
- Community:
- Thorndale
- Taxes:
- $3,200 / 2023
- Added:
- November 22 2024
- Lot Frontage:
- 129.46
- Lot Depth:
- 251.58
- Status:
- Active
- Outside:
- Brick
- Year Built:
- 51-99
- Basement:
- Finished Full
- Brokerage:
- ROYAL LEPAGE TRILAND REALTY
- Lot (Feet):
-
251
129
BIG LOT
- Intersection:
- Shaw Side Rd.
- Rooms:
- 7
- Bedrooms:
- 3+1
- Bathrooms:
- 2
- Fireplace:
- Y
- Utilities
- Water:
- Well
- Cooling:
- Central Air
- Heating Type:
- Forced Air
- Heating Fuel:
- Gas
| Kitchen | 4.36 x 4.38m |
|---|---|
| Living | 5.98 x 6.74m Fireplace |
| Dining | 3.37 x 2.71m |
| Prim Bdrm | 3.67 x 3.64m |
| Br | 3.67 x 2.99m |
| Br | 3.7 x 2.51m |
| Sunroom | 3.57 x 5.94m |
| Rec | 5.72 x 7.97m |
| Br | 5.12 x 3.04m |
| Laundry | 5.41 x 3.04m |
Sale/Lease History of 5103 Dundas St
View all past sales, leases, and listings of the property at 5103 Dundas St.Neighbourhood
Schools, amenities, travel times, and market trends near 5103 Dundas StThorndale home prices
Average sold price for Detached, Semi-Detached, Condo, Townhomes in Thorndale
Insights for 5103 Dundas St
View the highest and lowest priced active homes, recent sales on the same street and postal code as 5103 Dundas St, and upcoming open houses this weekend.
* Data is provided courtesy of TRREB (Toronto Regional Real-estate Board)



























