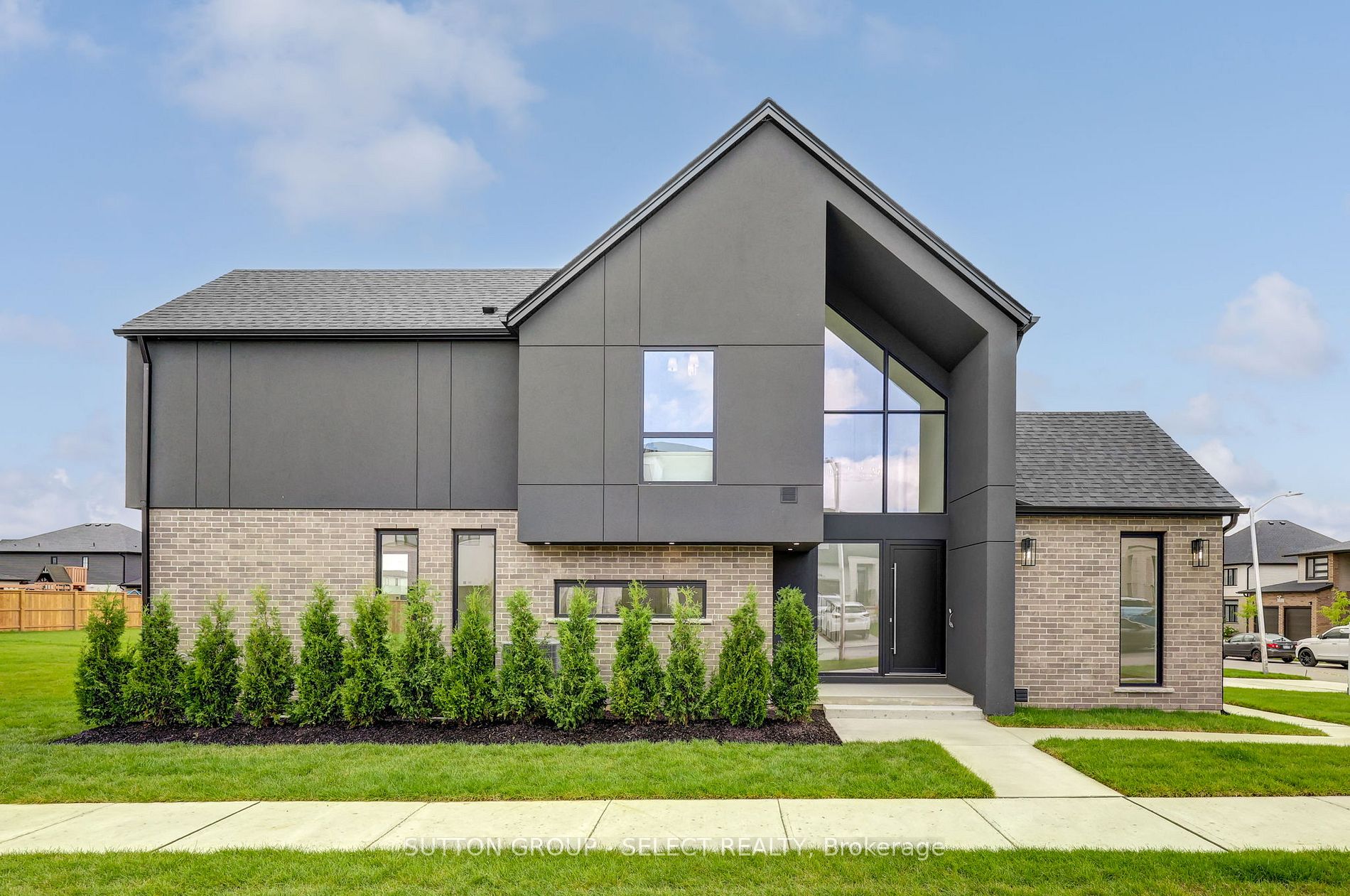Just Built, This modern 3-bedroom home is located on a great lot in Kilworth Heights (54X145).Over 2000 sq ft with beautiful finishes inside and out. Open concept main floor with a separate dining space, quartz waterfall counters in the kitchen, and a fireplace feature wall in the living room. The upper floor offers a large primary bedroom, a 5-piece ensuite, and a walk-in closet with built-in cabinetry. Second-floor laundry with 2 additional bedrooms. Huge windows and no siding make for great curb appeal. Close to the amenities of Kilworth and London, great schools, parks, and nature.
4 KAISER Lane
Komoka, Middlesex Centre, Middlesex $1,075,000Make an offer
3+0 Beds
3 Baths
2000-2500 sqft
Attached
Garage
with 2 Spaces
with 2 Spaces
Parking for 2
S Facing
Zoning: UR1-38
- MLS®#:
- X10408070
- Property Type:
- Detached
- Property Style:
- 2-Storey
- Area:
- Middlesex
- Community:
- Komoka
- Taxes:
- $0 / 2024
- Added:
- November 05 2024
- Lot Frontage:
- 54.00
- Lot Depth:
- 145.00
- Status:
- Active
- Outside:
- Brick
- Year Built:
- New
- Basement:
- Full Unfinished
- Brokerage:
- SUTTON GROUP - SELECT REALTY
- Lot (Feet):
-
145
54
- Intersection:
- GLENDON DRIVE TO CRESTVIEW DRIVE, TURN LEFT ONTO WINLOW WAY, CORNER OF KAISER & WINLOW
- Rooms:
- 11
- Bedrooms:
- 3+0
- Bathrooms:
- 3
- Fireplace:
- N
- Utilities
- Water:
- Municipal
- Cooling:
- Central Air
- Heating Type:
- Forced Air
- Heating Fuel:
- Gas
| Dining | 4.5 x 3.1m |
|---|---|
| Living | 5.5 x 4.5m |
| Kitchen | 3.8 x 3m |
| Prim Bdrm | 5.1 x 4.7m |
| Laundry | 1.95 x 1.5m |
| 2nd Br | 3.3 x 3m |
| 3rd Br | 4.45 x 3m |
Property Features
Park
Rec Centre
School Bus Route
Sale/Lease History of 4 KAISER Lane
View all past sales, leases, and listings of the property at 4 KAISER Lane.Neighbourhood
Schools, amenities, travel times, and market trends near 4 KAISER LaneKomoka home prices
Average sold price for Detached, Semi-Detached, Condo, Townhomes in Komoka
Insights for 4 KAISER Lane
View the highest and lowest priced active homes, recent sales on the same street and postal code as 4 KAISER Lane, and upcoming open houses this weekend.
* Data is provided courtesy of TRREB (Toronto Regional Real-estate Board)





























