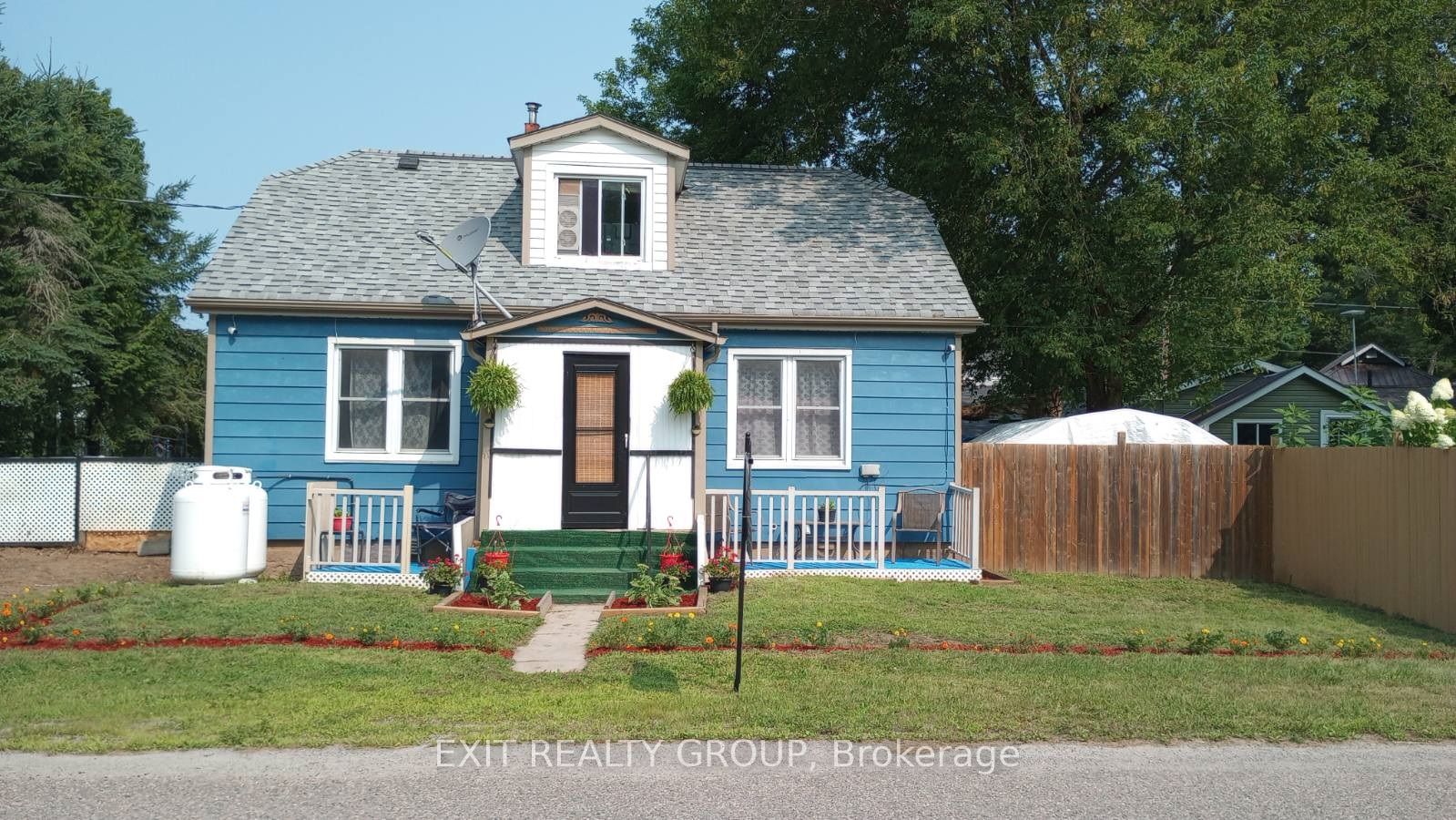Seller is Motivated!! Relax in your new home located in the tranquil community of Northbrook at 33 Glastonbury Rd. This 4 bedroom, 1 bath home is located only 17 minutes from Bon Echo Provincial Park or 8 minutes to Kaladar and Hwy 7 for easy commute to Peterborough, Quinte Region, or over to Ottawa area! Recently updated including an addition two additional 12'x12' rooms that the new owner can further develop to their preference as additional bedrooms or a home office for those working from home! The property is complemented by a fenced yard and parking for 2 vehicles. Enjoy gardening and growing your own food. Northbrook has all the amenities for your immediate needs.
33 Glastonbury Rd
Addington Highlands, Lennox & Addington $297,900Make an offer
4 Beds
1 Baths
Parking for 4
N Facing
- MLS®#:
- X11823271
- Property Type:
- Detached
- Property Style:
- 1 1/2 Storey
- Area:
- Lennox & Addington
- Community:
- Taxes:
- $1,068 / 2024
- Added:
- December 01 2024
- Lot Frontage:
- 60.00
- Lot Depth:
- 94.40
- Status:
- Active
- Outside:
- Vinyl Siding
- Year Built:
- 51-99
- Basement:
- Unfinished
- Brokerage:
- EXIT REALTY GROUP
- Lot (Feet):
-
94
60
- Lot Irregularities:
- 67.25' x 1.37' x 89.71' x 65.86 x 75.72
- Intersection:
- Highway 41 & Glastonbury Rd
- Rooms:
- 10
- Bedrooms:
- 4
- Bathrooms:
- 1
- Fireplace:
- N
- Utilities
- Water:
- Well
- Cooling:
- Central Air
- Heating Type:
- Forced Air
- Heating Fuel:
- Propane
| Kitchen | 5.18 x 2.74m |
|---|---|
| Other | 3.66 x 3.66m |
| Living | 3.66 x 3.35m |
| Laundry | 2.74 x 1.83m |
| Other | 3.66 x 3.66m |
| Prim Bdrm | 3.66 x 3.35m |
| Mudroom | 2.29 x 1.07m |
| 2nd Br | 4.88 x 2.74m |
| 3rd Br | 4.88 x 2m |
| 4th Br | 3.05 x 1.83m |
| Utility | 8.74 x 6.91m |
Property Features
School Bus Route
Sale/Lease History of 33 Glastonbury Rd
View all past sales, leases, and listings of the property at 33 Glastonbury Rd.Neighbourhood
Schools, amenities, travel times, and market trends near 33 Glastonbury Rd home prices
Average sold price for Detached, Semi-Detached, Condo, Townhomes in
Insights for 33 Glastonbury Rd
View the highest and lowest priced active homes, recent sales on the same street and postal code as 33 Glastonbury Rd, and upcoming open houses this weekend.
* Data is provided courtesy of TRREB (Toronto Regional Real-estate Board)

































