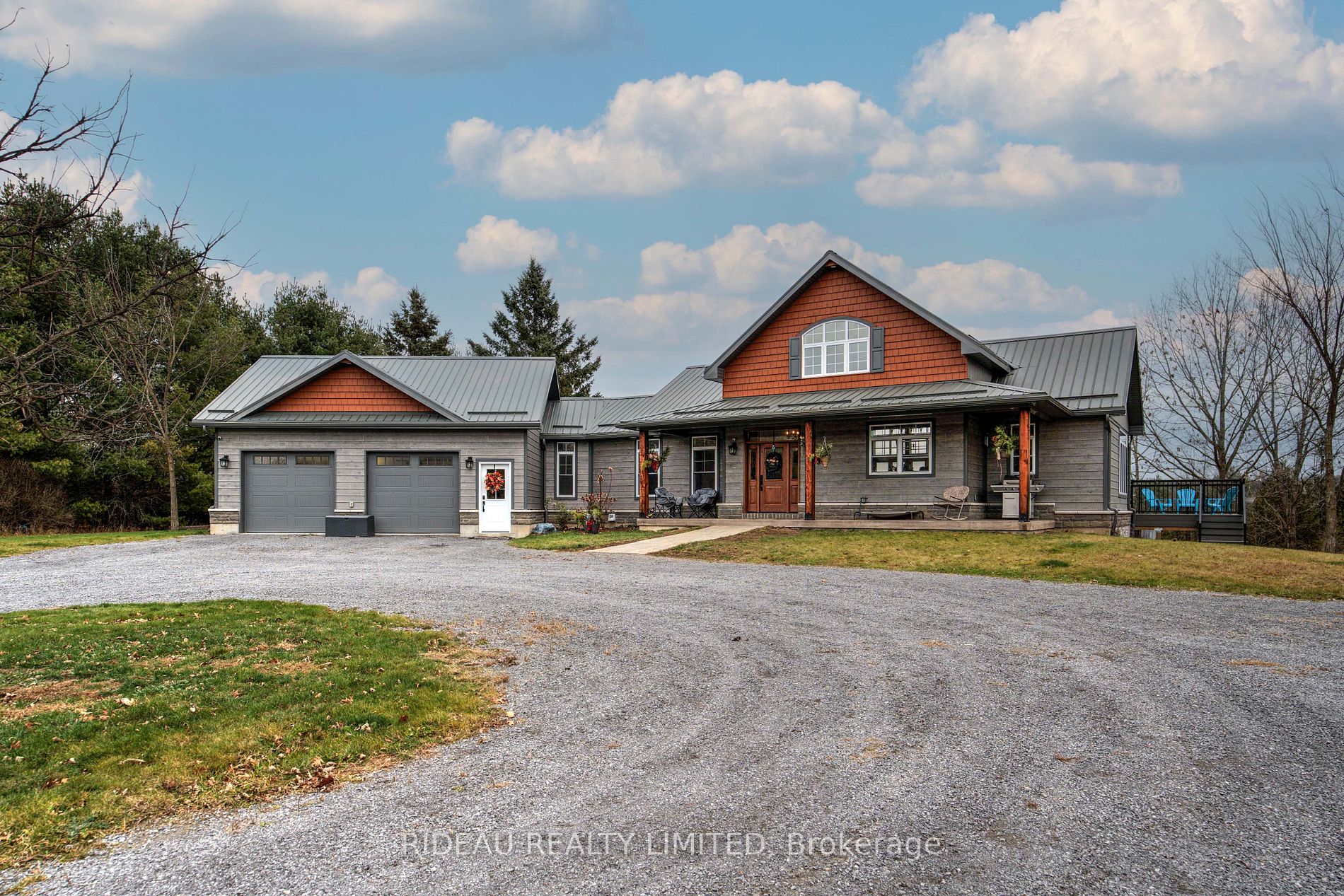This expansive custom built 2020 home spans three floors, offering a unique blend of modern amenities and rustic charm. The ground floor features an open-concept design that seamlessly integrates the kitchen, living, and dining areas. The gourmet kitchen boasts a large island with seating, custom maple cabinetry, quartz countertops and stainless steel appliances. The kitchen also comes equipped with a large walk in pantry. The open concept living room/dining room is bathed in natural light from floor-to-ceiling windows with vaulted pine ceilings. Off the living area, you will find a composite deck that has been reinforced to accommodate a hot tub. On the main floor you will also find the primary bedroom, which includes a 3 piece en-suite bathroom and a walk-in closet with custom storage solutions that also features heated flooring. This home also features main floor laundry with convenient access to walk in closet. Moving upstairs, you'll find a large loft area that over looks the main floor, perfect for a home office, recreational space, or the potential to add an additional room. The basement has been meticulously designed to have the space to add in 3 additional rooms. Basement also features a rough in for a 4 pc bathroom, heated flooring and separate access from the garage. Additional amenities include an oversized 2 car attached garage and if that wasn't enough room there is an additional 40x60 (approx) detached garage, with its own electrical, perfect for a workshop and large toys. Additionally this home has bluetooth lighting, bluetooth garage door, and a smart home thermostat. The property at 656 County Road 11 showcases a thoughtful design that maximizes space and functionality while maintaining a warm, inviting atmosphere. Don't miss out on owning this home, call today to book a showing.
656 County Rd 11 Rd
Stone Mills, Stone Mills, Lennox & Addington $949,000Make an offer
1 Beds
2 Baths
1500-2000 sqft
Attached
Garage
with 2 Spaces
with 2 Spaces
Parking for 10
S Facing
- MLS®#:
- X11243222
- Property Type:
- Detached
- Property Style:
- 1 1/2 Storey
- Area:
- Lennox & Addington
- Community:
- Stone Mills
- Taxes:
- $2,544.92 / 2024
- Added:
- November 27 2024
- Lot Frontage:
- 168.00
- Lot Depth:
- 519.00
- Status:
- Active
- Outside:
- Wood
- Year Built:
- Basement:
- Full Part Fin
- Brokerage:
- RIDEAU REALTY LIMITED
- Lot (Feet):
-
519
168
BIG LOT
- Intersection:
- Camden Road/Main st
- Rooms:
- 10
- Bedrooms:
- 1
- Bathrooms:
- 2
- Fireplace:
- Y
- Utilities
- Water:
- Well
- Cooling:
- Central Air
- Heating Type:
- Forced Air
- Heating Fuel:
- Propane
| Kitchen | 4.64 x 3.76m Combined W/Living, Quartz Counter, Laminate |
|---|---|
| Pantry | 2.62 x 2.85m Laminate |
| Living | 5.26 x 5.74m Laminate, Combined W/Dining, Electric Fireplace |
| Family | 3.44 x 3m Laminate, W/O To Deck |
| Powder Rm | 1.25 x 1.73m Laminate, 2 Pc Bath, Quartz Counter |
| Laundry | 2.43 x 1.96m Laminate, Laundry Sink, Quartz Counter |
| Prim Bdrm | 4.4 x 4m Laminate, W/I Closet, 3 Pc Ensuite |
| Bathroom | 1.5 x 3.85m 3 Pc Ensuite, Heated Floor, Double Sink |
| Loft | 4.83 x 6.68m O/Looks Living |
| Rec | 9.46 x 6.73m Heated Floor, Laminate |
| Exercise | 8.36 x 3.62m Heated Floor, Laminate, Combined W/Rec |
| Utility | 4.58 x 6.51m W/O To Garage, Concrete Floor |
Sale/Lease History of 656 County Rd 11 Rd
View all past sales, leases, and listings of the property at 656 County Rd 11 Rd.Neighbourhood
Schools, amenities, travel times, and market trends near 656 County Rd 11 RdStone Mills home prices
Average sold price for Detached, Semi-Detached, Condo, Townhomes in Stone Mills
Insights for 656 County Rd 11 Rd
View the highest and lowest priced active homes, recent sales on the same street and postal code as 656 County Rd 11 Rd, and upcoming open houses this weekend.
* Data is provided courtesy of TRREB (Toronto Regional Real-estate Board)


























