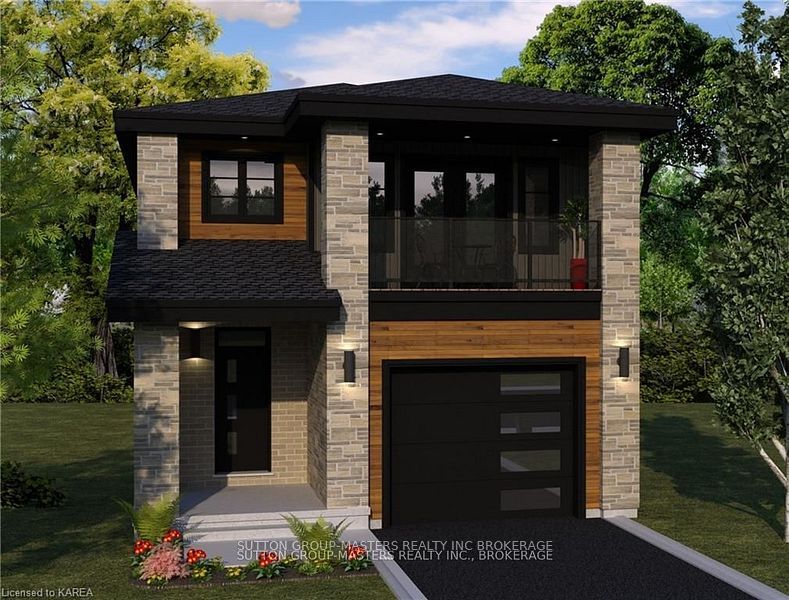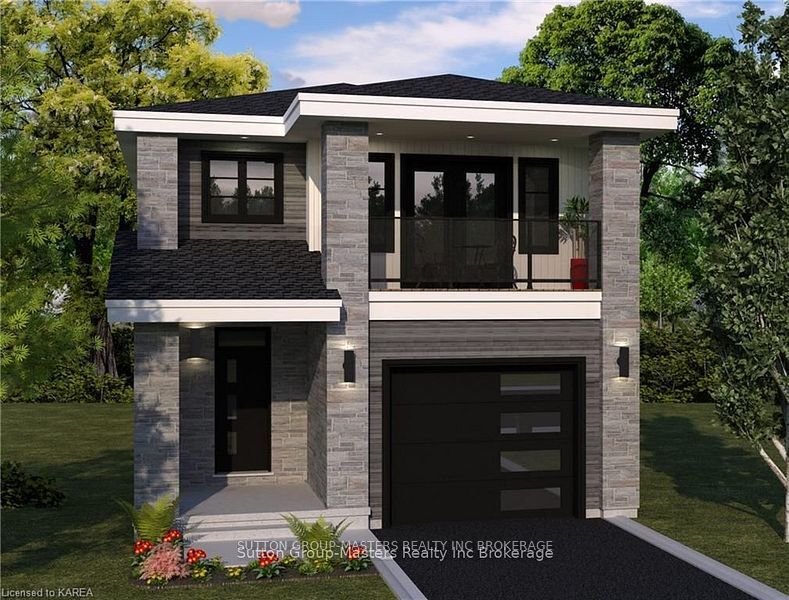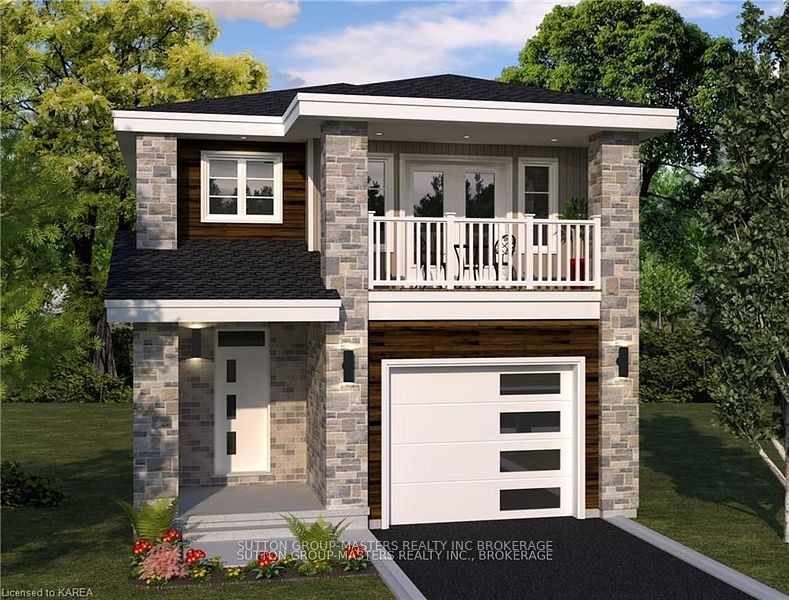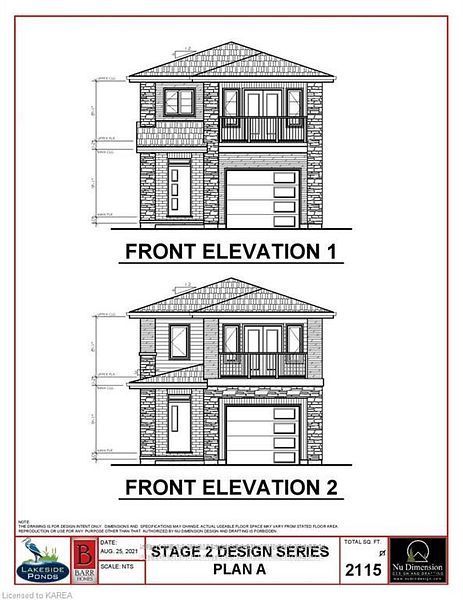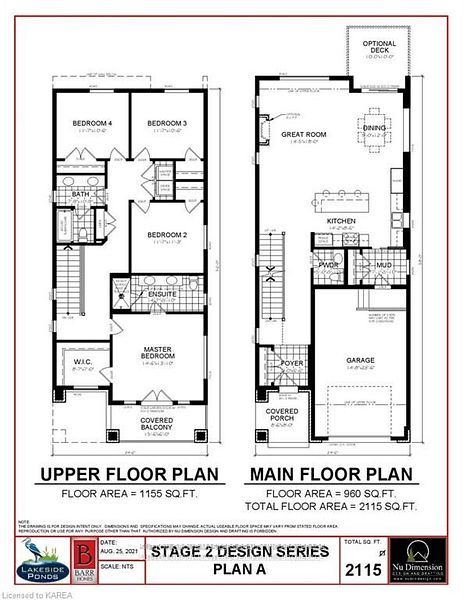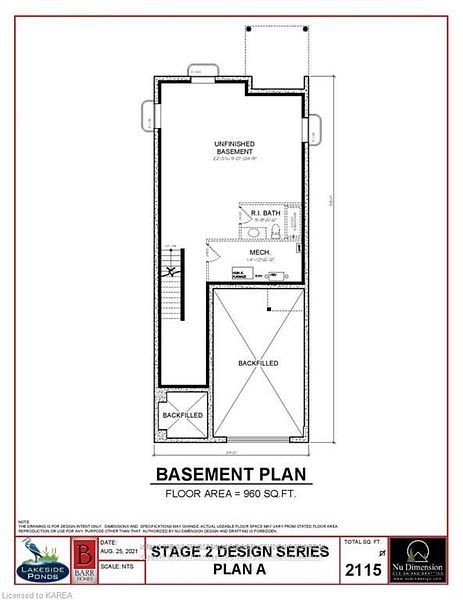Welcome to this gorgeous new listing located in Amherstview, Ontario. This "Atlas" model build is a single-family detached home in this up and coming neighbourhood and is perfect for those looking for a modernized and comfortable home. With a total square footage of 2,115, 4 bedrooms and 2.5 bathrooms, this home will be a must see and sure to please! Upon entering the main level you will find Ceramic tile foyer, 9'flat ceilings, quartz kitchen countertops and a main floor powder room, an open concept living area, and a mudroom with an entrance to the garage. On the second level is where you will find 4 generous sized bedrooms including the primary bedroom with a gorgeous ensuite bathroom, walk-in closet and double doors leading to a covered balcony above the garage. The home features tiled flooring in all wet rooms and laminate flooring on the main floor, hallways, living room, dining room, and kitchen with carpet on the stairs and the second floor. Paved driveway, sodded lots, and more! Do not miss out on your opportunity to own this stunning home!
232 Dr Richard James Cr. Cres
Amherstview, Loyalist, Lennox & Addington $739,900Make an offer
4 Beds
3 Baths
2000-2500 sqft
Attached
Garage
with 1 Spaces
with 1 Spaces
Parking for 2
N Facing
- MLS®#:
- X10416648
- Property Type:
- Detached
- Property Style:
- 2-Storey
- Area:
- Lennox & Addington
- Community:
- Amherstview
- Taxes:
- $0 / 2024
- Added:
- November 10 2024
- Lot Frontage:
- 35.00
- Lot Depth:
- 105.00
- Status:
- Active
- Outside:
- Brick
- Year Built:
- New
- Basement:
- Unfinished
- Brokerage:
- SUTTON GROUP-MASTERS REALTY INC BROKERAGE
- Lot (Feet):
-
105
35
- Intersection:
- amherst dr to Pratt, north on Pratt to Dr Richard James
- Rooms:
- 12
- Bedrooms:
- 4
- Bathrooms:
- 3
- Fireplace:
- N
- Utilities
- Water:
- Municipal
- Cooling:
- Central Air
- Heating Type:
- Forced Air
- Heating Fuel:
- Gas
| Great Rm | 4.27 x 5.49m |
|---|---|
| Kitchen | 4.32 x 2.59m |
| Dining | 2.74 x 3.66m |
| Mudroom | 2.13 x 1.78m |
| Powder Rm | 1.52 x 1.78m |
| Prim Bdrm | 4.42 x 4.22m |
| 2nd Br | 3.53 x 3.43m |
| 3rd Br | 3.53 x 3.2m |
| 4th Br | 3.53 x 3.2m |
| Bathroom | 2.36 x 3.28m |
| Bathroom | 2.36 x 3.28m |
| Laundry | 1.2 x 3.28m |
Property Features
Golf
Library
Place Of Worship
Rec Centre
School Bus Route
Sale/Lease History of 232 Dr Richard James Cr. Cres
View all past sales, leases, and listings of the property at 232 Dr Richard James Cr. Cres.Neighbourhood
Schools, amenities, travel times, and market trends near 232 Dr Richard James Cr. CresAmherstview home prices
Average sold price for Detached, Semi-Detached, Condo, Townhomes in Amherstview
Insights for 232 Dr Richard James Cr. Cres
View the highest and lowest priced active homes, recent sales on the same street and postal code as 232 Dr Richard James Cr. Cres, and upcoming open houses this weekend.
* Data is provided courtesy of TRREB (Toronto Regional Real-estate Board)
