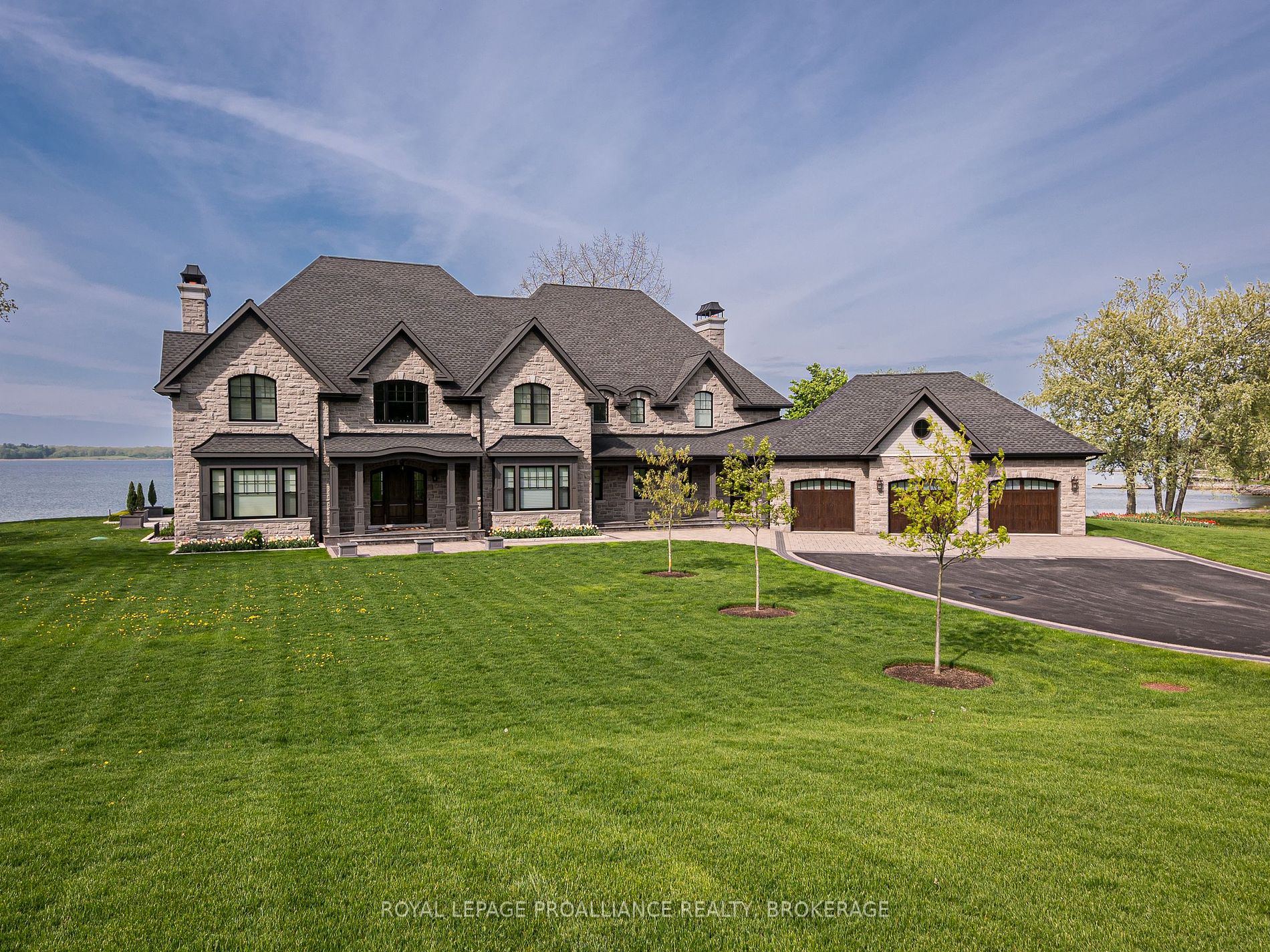Welcome to 251 Clark Drive, an extraordinary waterfront property with a luxurious 4+1 bedrooms, 5+2 bathroom home located just outside of the beautiful town of Gananoque. This +/- 1.9 acre property rests on the shores of the St. Lawrence River and is a waterfront paradise with a boat house, jet ski docks that are protected by a sea wall, an L-shaped main dock with boat lifts, and a sand beach. The home has been impeccably decorated, not a detail has been ignored. The main floor features a large foyer, an elegant dining room, a spacious office with Sangiacomo cabinetry, a great room with vaulted 16 ceiling and a fireplace with floor-to-ceiling stone surround as well as built-in cabinetry and a walk-out to the yard, a gleaming eat-in kitchen with a coffered ceiling, Brazilian Marble countertops, a Sub-Zero refrigerator/freezer, a Wolf propane stove, and the breakfast area overlooking the water, 2 butler pantrys, a large family room with fireplace, leading to the screened-in porch that is much more than your standard screened-in porch! A laundry room, mud room, and 2 powder rooms round out the main level. The second level offers a large primary bedroom with a fireplace, balcony, 5-piece ensuite, and two huge Sangiacomo walk-in closets, 2 additional bedrooms with 3-piece ensuites, and a fourth bedroom/craft room with built-in cabinetry, a walk-out to a balcony, and a 3-piece ensuite. The lower level features an additional bedroom, family/tv room with access to the secret poker room through the bookcase, a 3-piece bathroom, a mirrored gym area with locker units, and a full hockey rink with synthetic ice. The home features a beautiful attached 3-bay garage with epoxy flooring as well as a detached garage with in-floor heating. Conveniently located just a 6 min drive from downtown Gananoque, and a 25 min drive to downtown Kingston where shops, restaurants, & entertainment abound.
251 Clark Dr
821 - Gananoque, Gananoque, Leeds & Grenville $7,300,000Make an offer
4+1 Beds
7 Baths
5000+ sqft
Attached
Garage
with 3 Spaces
with 3 Spaces
Parking for 8
W Facing
Zoning: RR-11
- MLS®#:
- X10405732
- Property Type:
- Detached
- Property Style:
- 2-Storey
- Area:
- Leeds & Grenville
- Community:
- 821 - Gananoque
- Taxes:
- $23,416.25 / 2023
- Added:
- November 04 2024
- Lot Frontage:
- 286.38
- Lot Depth:
- 295.11
- Status:
- Active
- Outside:
- Stone
- Year Built:
- 6-15
- Basement:
- Finished Full
- Brokerage:
- ROYAL LEPAGE PROALLIANCE REALTY, BROKERAGE
- Lot (Feet):
-
295
286
BIG LOT
- Intersection:
- Highway 2 & Clark Drive
- Rooms:
- 19
- Bedrooms:
- 4+1
- Bathrooms:
- 7
- Fireplace:
- Y
- Utilities
- Water:
- Well
- Cooling:
- Central Air
- Heating Type:
- Forced Air
- Heating Fuel:
- Propane
| Prim Bdrm | 6.5 x 6.2m Fireplace, Hardwood Floor, Heated Floor |
|---|---|
| Bathroom | 5.84 x 3.89m 5 Pc Ensuite, Tile Floor, Heated Floor |
| Bathroom | 2.46 x 2.53m 3 Pc Ensuite, Tile Floor, Heated Floor |
| Br | 4.57 x 4.8m Hardwood Floor, Heated Floor |
| Br | 5.03 x 6.1m Balcony, Hardwood Floor, Heated Floor |
| Bathroom | 4.01 x 1.7m 3 Pc Ensuite, Tile Floor |
| Br | 4.57 x 4.37m Hardwood Floor, Heated Floor |
| Bathroom | 3.07 x 1.57m 3 Pc Ensuite, Heated Floor, Tile Floor |
| Bathroom | 2.64 x 1.73m 2 Pc Bath, Heated Floor, Tile Floor |
| Bathroom | 1.55 x 2.67m 2 Pc Bath, Heated Floor, Tile Floor |
| Bathroom | 2.72 x 2.41m 3 Pc Bath, Tile Floor, Heated Floor |
| Br | 4.39 x 5.41m Hardwood Floor, Heated Floor |
Property Features
Beach
Cul De Sac
River/Stream
School Bus Route
Waterfront
Sale/Lease History of 251 Clark Dr
View all past sales, leases, and listings of the property at 251 Clark Dr.Neighbourhood
Schools, amenities, travel times, and market trends near 251 Clark Dr821 - Gananoque home prices
Average sold price for Detached, Semi-Detached, Condo, Townhomes in 821 - Gananoque
Insights for 251 Clark Dr
View the highest and lowest priced active homes, recent sales on the same street and postal code as 251 Clark Dr, and upcoming open houses this weekend.
* Data is provided courtesy of TRREB (Toronto Regional Real-estate Board)







































