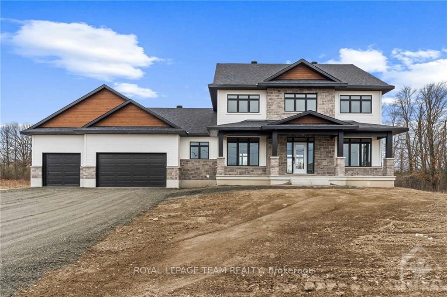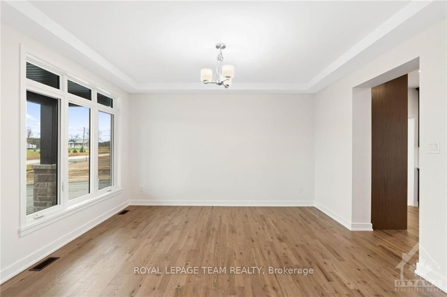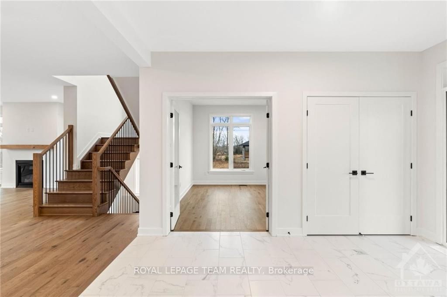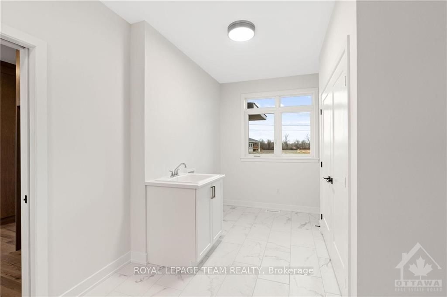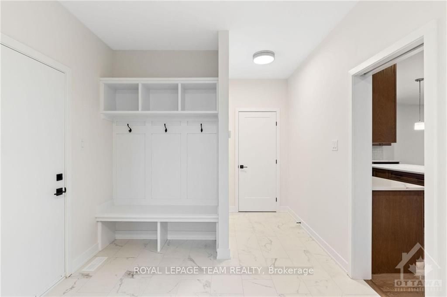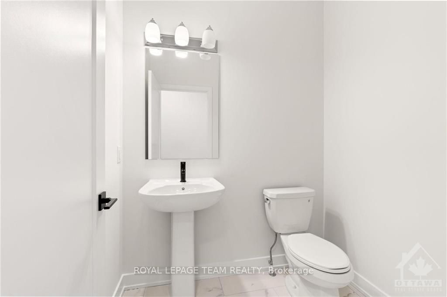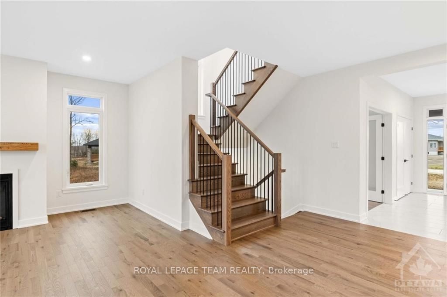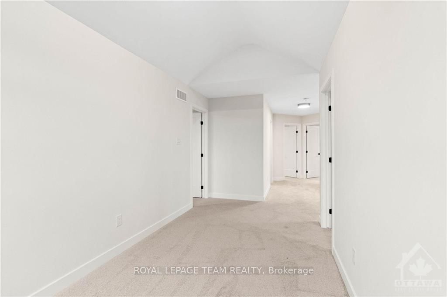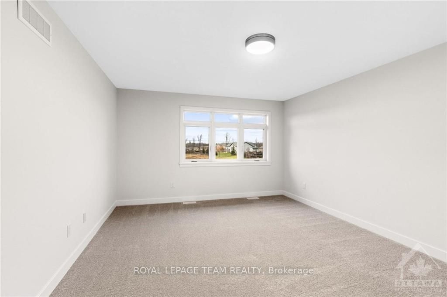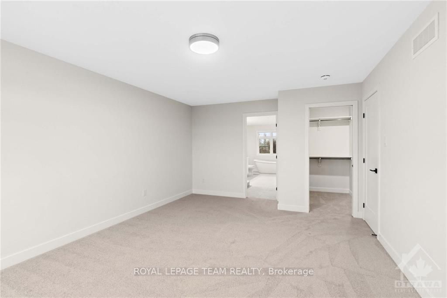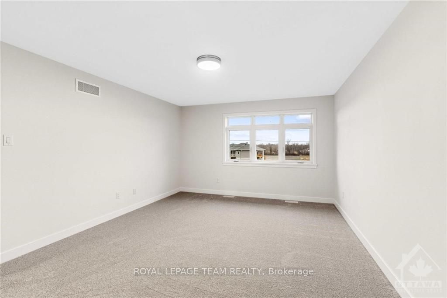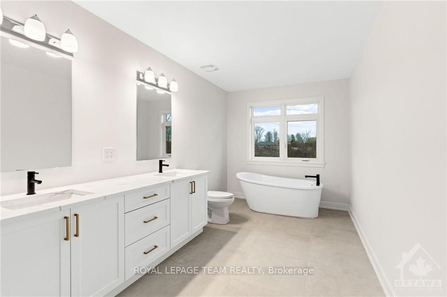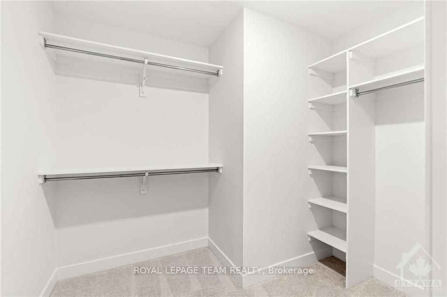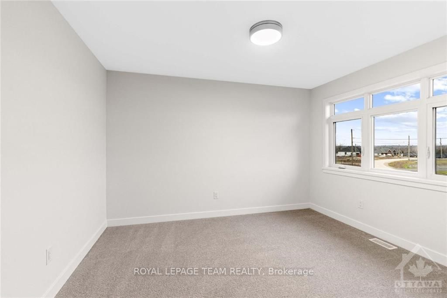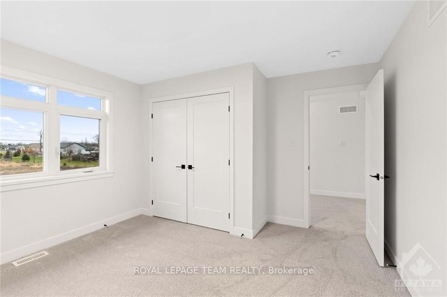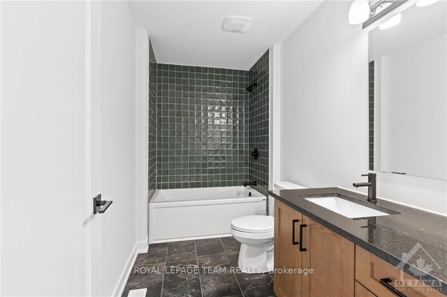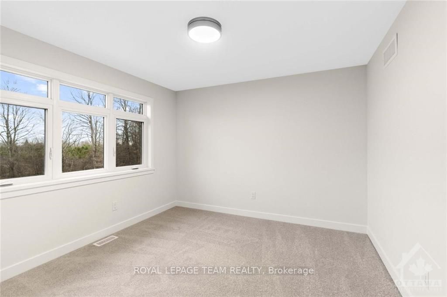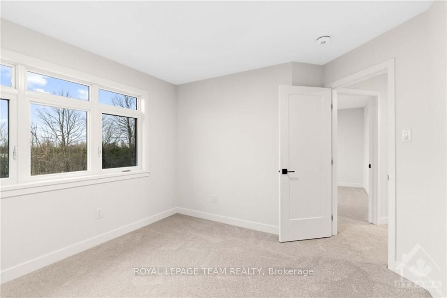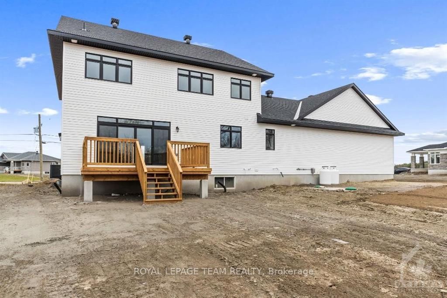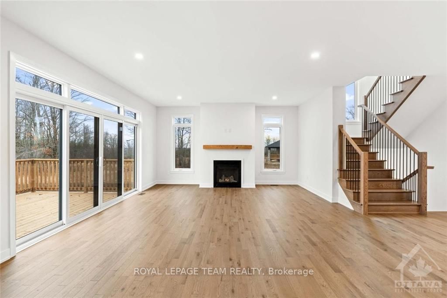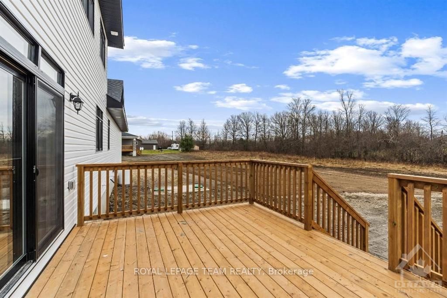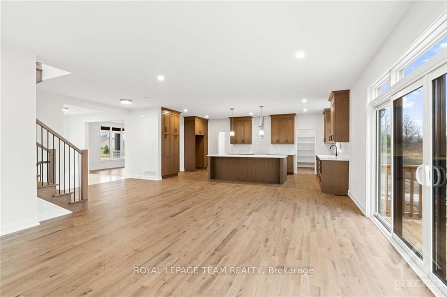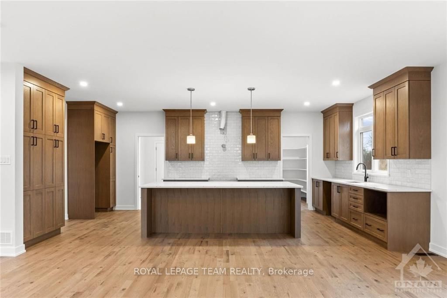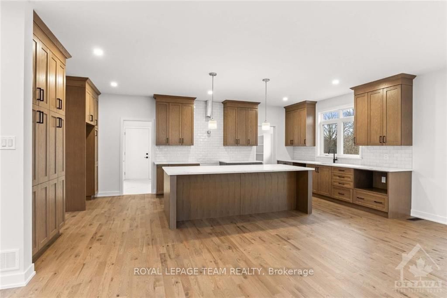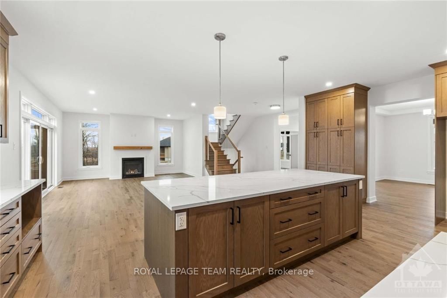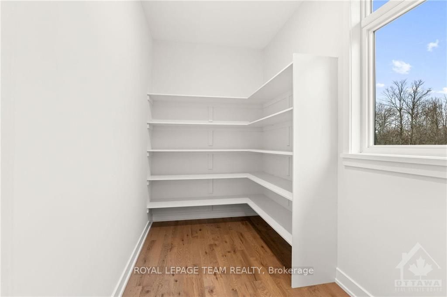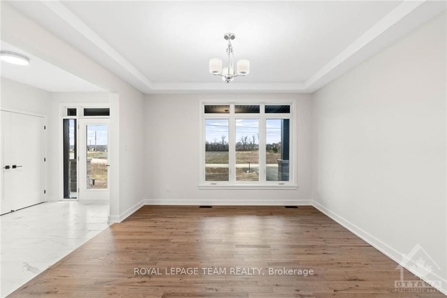Welcome to this newly completed property on a 1.4-acre lot in Wilson Creek, offering an easy commute to Perth or Carleton Place. The Featherston Model by Mackie Homes features 2,973 sq ft of thoughtfully designed living space with quality craftsmanship throughout. Inside, the bright & inviting layout blends formal and open spaces. With 4 bds, 3 bths & a dedicated home office, the home is perfect for both family living & entertaining. The living area includes a fireplace w/a mantle, recessed lighting, and opens to the deck, ideal for indoor-outdoor living. The stylish kitchen boasts floor-to-ceiling cabinetry, quartz countertops, a pantry & a centre island. The family entrance provides access to the powder room, laundry & 3-car garage. Upstairs, the primary bd offers a walk-in closet & an ensuite with a soaker tub, shower & vanity w/dual sinks. A sitting room, three secondary bds & a full bath complete this level. Note, this property has been upgraded to include an eavestrough package., Flooring: Mixed
131 CASSIDY Cres
908 - Drummond N Elmsley (Drummond) Twp, Drummond/North Elmsley, Lanark $1,099,000Make an offer
4+0 Beds
3 Baths
Attached
Garage
with 3 Spaces
with 3 Spaces
Parking for 3
S Facing
Zoning: RESIDENTIAL
- MLS®#:
- X10430960
- Property Type:
- Detached
- Property Style:
- 2-Storey
- Area:
- Lanark
- Community:
- 908 - Drummond N Elmsley (Drummond) Twp
- Taxes:
- $0 / 2024
- Added:
- November 19 2024
- Lot Frontage:
- 140.76
- Lot Depth:
- 290.22
- Status:
- Active
- Outside:
- Other
- Year Built:
- Basement:
- Full Unfinished
- Brokerage:
- ROYAL LEPAGE TEAM REALTY
- Lot (Feet):
-
290
140
BIG LOT
- Lot Irregularities:
- 1
- Intersection:
- From Hwy#7, Turn onto Crampton Road. Turn left onto Dean Ridge Road, then onto Cassidy Crescent. Property is located at 131 Cassidy Crescent, Lot 14.
- Rooms:
- 17
- Bedrooms:
- 4+0
- Bathrooms:
- 3
- Fireplace:
- Y
- Utilities
- Water:
- Well
- Cooling:
- Central Air
- Heating Type:
- Forced Air
- Heating Fuel:
- Propane
| Office | 3.02 x 3.68m |
|---|---|
| Dining | 4.01 x 4.29m |
| Great Rm | 5.81 x 5m |
| Kitchen | 4.01 x 6.73m |
| Pantry | 2.89 x 1.75m |
| Mudroom | 2.87 x 5.02m |
| Prim Bdrm | 3.91 x 4.9m |
| Other | 1.8 x 2.23m |
| Sitting | 2.38 x 4.11m |
| Br | 3.04 x 3.73m |
| Br | 3.55 x 3.37m |
| Br | 3.58 x 3.37m |
Sale/Lease History of 131 CASSIDY Cres
View all past sales, leases, and listings of the property at 131 CASSIDY Cres.Neighbourhood
Schools, amenities, travel times, and market trends near 131 CASSIDY Cres908 - Drummond N Elmsley (Drummond) Twp home prices
Average sold price for Detached, Semi-Detached, Condo, Townhomes in 908 - Drummond N Elmsley (Drummond) Twp
Insights for 131 CASSIDY Cres
View the highest and lowest priced active homes, recent sales on the same street and postal code as 131 CASSIDY Cres, and upcoming open houses this weekend.
* Data is provided courtesy of TRREB (Toronto Regional Real-estate Board)
