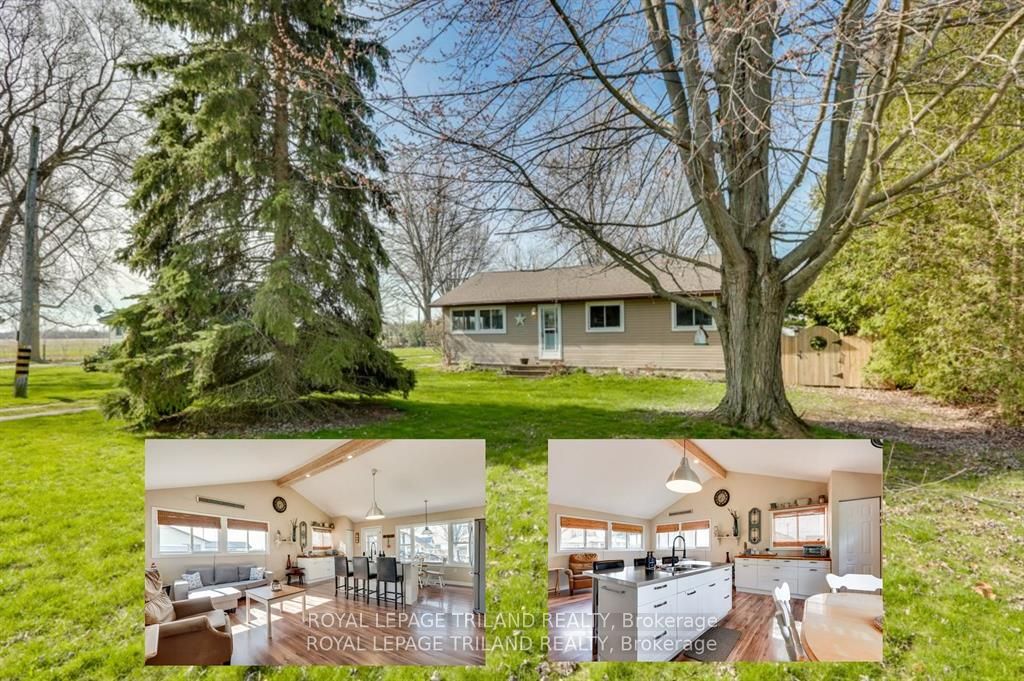FULLY RENOVATED BUNGALOW STEPS FROM BEACH! Experience the best of coastal living in this beautifully renovated modern bungalow, just a short walk or golf cart ride to the sandy beach. With 13ft vaulted ceilings, brand-new stainless appliances, and a $10k combi outdoor heat/AC unit, this home is perfect for relaxed, year-round living. The expansive deck with a covered pergola sets the stage for unforgettable summer nights by the fire, while the versatile bunky/man-shed with hydro adds extra space for guests or hobbies. Whether you're seeking a beachside home, vacation retreat, or turnkey rental with impressive rental income, this property has it all. Offering a laid-back, welcoming lifestyle in a friendly community with year-round residents. Your beachside dream awaits!
8443 Keith St
Forest, Lambton Shores, Lambton $474,888Make an offer
3 Beds
1 Baths
700-1100 sqft
Parking for 3
N Facing
Zoning: R6
- MLS®#:
- X9352853
- Property Type:
- Detached
- Property Style:
- Bungalow
- Area:
- Lambton
- Community:
- Forest
- Taxes:
- $1,632 / 2023
- Added:
- September 17 2024
- Lot Frontage:
- 75.00
- Lot Depth:
- 125.00
- Status:
- Active
- Outside:
- Vinyl Siding
- Year Built:
- 31-50
- Basement:
- Crawl Space
- Brokerage:
- ROYAL LEPAGE TRILAND REALTY
- Lot (Feet):
-
125
75
- Intersection:
- CEDARVIEW AND KEITH
- Rooms:
- 5
- Bedrooms:
- 3
- Bathrooms:
- 1
- Fireplace:
- N
- Utilities
- Water:
- Municipal
- Cooling:
- Central Air
- Heating Type:
- Forced Air
- Heating Fuel:
- Propane
| Br | 2.34 x 3.02m |
|---|---|
| Br | 3.56 x 3.1m |
| Prim Bdrm | 3.43 x 3.07m |
| Kitchen | 3.28 x 5.64m |
| Living | 3.89 x 5.64m |
Listing Description
Property Features
Beach
Lake Access
Sale/Lease History of 8443 Keith St
View all past sales, leases, and listings of the property at 8443 Keith St.Neighbourhood
Schools, amenities, travel times, and market trends near 8443 Keith StForest home prices
Average sold price for Detached, Semi-Detached, Condo, Townhomes in Forest
Insights for 8443 Keith St
View the highest and lowest priced active homes, recent sales on the same street and postal code as 8443 Keith St, and upcoming open houses this weekend.
* Data is provided courtesy of TRREB (Toronto Regional Real-estate Board)






































