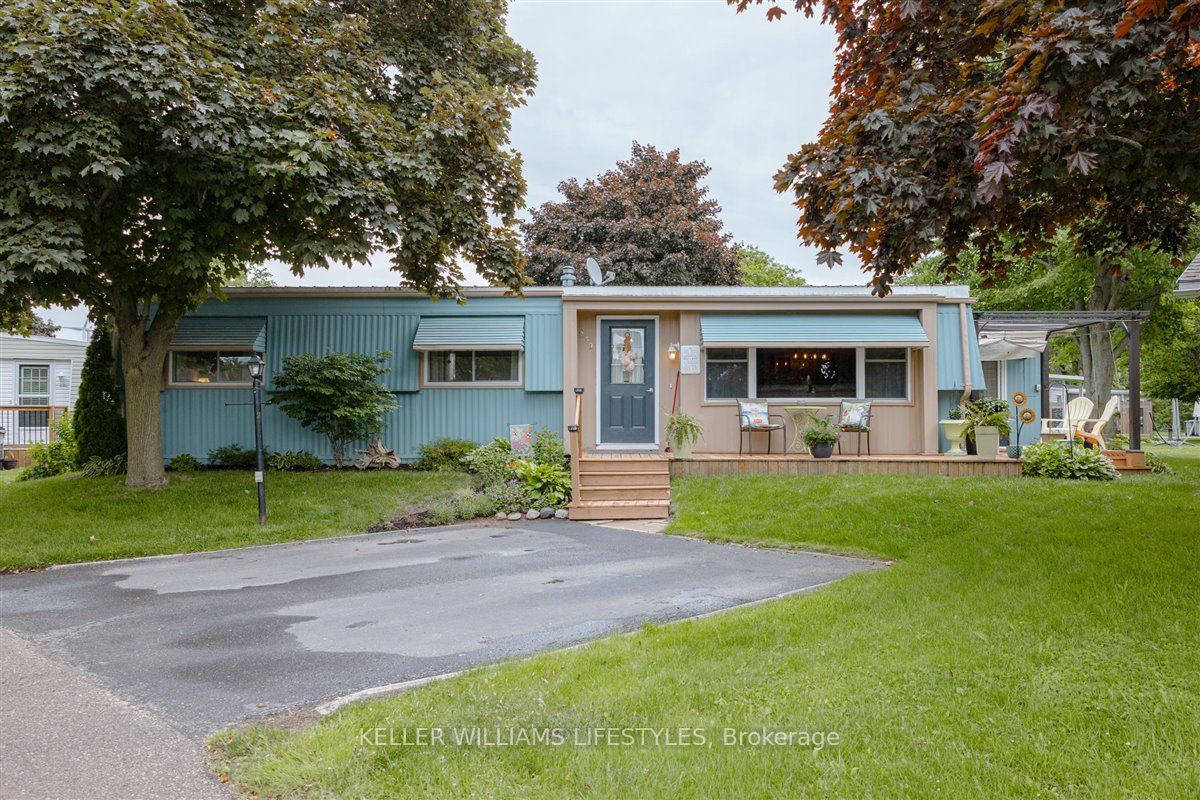If you are looking for a carefree lifestyle experience, then look no further! This home is move in ready. Offers ductless A/C and all appliances stay. The amenities in Grand Cove are like no other. Heated saline inground pool, walking trails, dog park, a recreation centre that hosts: library, computer room, laundry room, full kitchen, pool room, gym, darts, bocce ball, shuffleboard, many evening events such as Card Bingo & Karaoke and dances & entertainment. Just think, you don't have to leave the Cove for a fun night out. Grand Cove is directly across from Oakwood Golf Course. Why not move here and experience one of the most beautiful sunsets in the world.
239 Southwind Crt
Grand Bend, Lambton Shores, Lambton $324,900Make an offer
3 Beds
1 Baths
700-1100 sqft
Parking for 2
S Facing
Pool!
Zoning: RES
- MLS®#:
- X8427064
- Property Type:
- Mobile/Trailer
- Property Style:
- Bungalow
- Area:
- Lambton
- Community:
- Grand Bend
- Taxes:
- $239.88 / 2024
- Added:
- June 11 2024
- Lot Frontage:
- 0.00
- Lot Depth:
- 0.00
- Status:
- Active
- Outside:
- Alum Siding
- Year Built:
- 31-50
- Basement:
- None
- Brokerage:
- KELLER WILLIAMS LIFESTYLES
- Intersection:
- Pebble Beach Pkwy
- Rooms:
- 7
- Bedrooms:
- 3
- Bathrooms:
- 1
- Fireplace:
- Y
- Utilities
- Water:
- Municipal
- Cooling:
- Wall Unit
- Heating Type:
- Forced Air
- Heating Fuel:
- Gas
| Living | 4.18 x 4.12m |
|---|---|
| Dining | 7.3 x 7.1m |
| Kitchen | 4.21 x 2.28m |
| Family | 3.04 x 5.9m |
| Prim Bdrm | 3.4 x 3.23m |
| 2nd Br | 2.96 x 3.23m |
| 3rd Br | 2.32 x 3.15m |
| Laundry | 1.27 x 2.28m |
Property Features
Beach
Golf
Sale/Lease History of 239 Southwind Crt
View all past sales, leases, and listings of the property at 239 Southwind Crt.Neighbourhood
Schools, amenities, travel times, and market trends near 239 Southwind CrtGrand Bend home prices
Average sold price for Detached, Semi-Detached, Condo, Townhomes in Grand Bend
Insights for 239 Southwind Crt
View the highest and lowest priced active homes, recent sales on the same street and postal code as 239 Southwind Crt, and upcoming open houses this weekend.
* Data is provided courtesy of TRREB (Toronto Regional Real-estate Board)


































