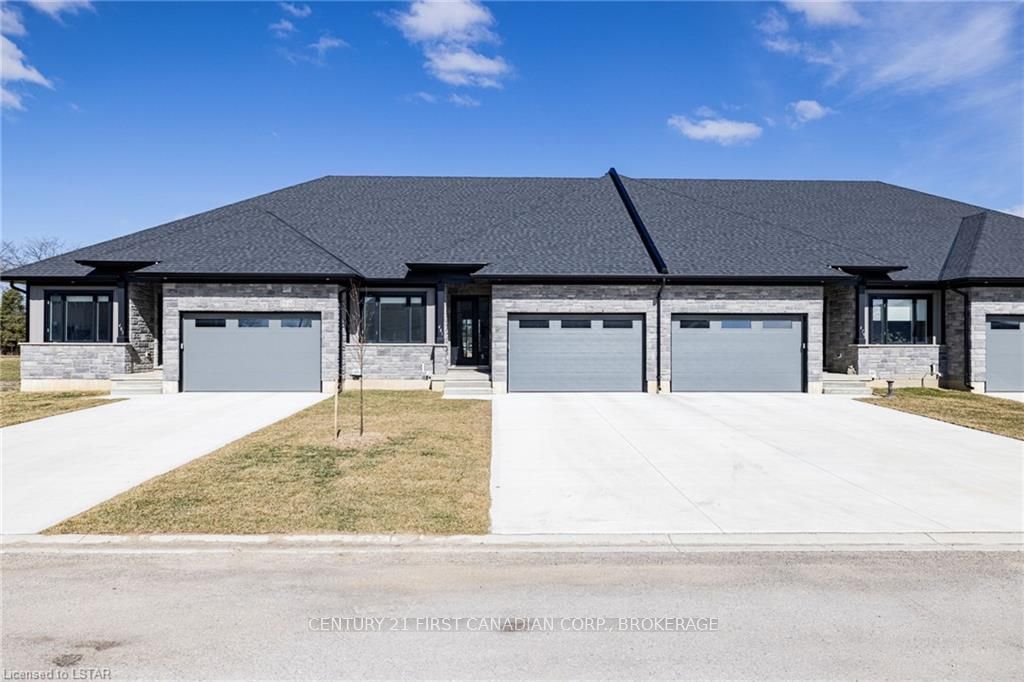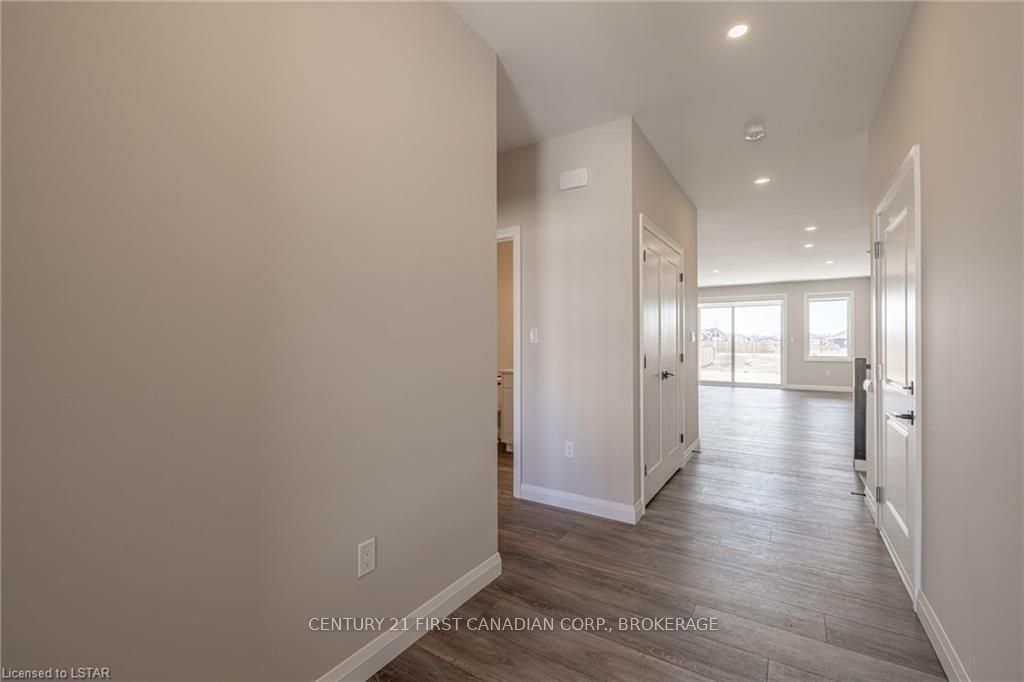Discover the epitome of single-floor living with this exquisite home, free from condo fees. Featuring 2 bedrooms and a fully finished basement with an additional bedroom, it offers ample space for comfort and versatility. Step outside to your own slice of paradise - a large, covered porch overlooking a spacious private backyard. Inside, the kitchen boasts sleek hard surface counters and comes complete with luxurious Whirlpool appliances. Throughout the home, indulge in the elegance of luxury vinyl flooring throughout. This residence seamlessly combines practicality with sophistication, presenting an ideal opportunity to embrace modern living at its fine Property tax & assessment not set. Note: Interior photos are from a similar model & some upgrades/ finishes may not be included.
481 Kip Lane
Plympton Wyoming, Plympton-Wyoming, Lambton $649,900Make an offer
2+1 Beds
3 Baths
Attached
Garage
with 2 Spaces
with 2 Spaces
Parking for 2
Zoning: R3(7)
- MLS®#:
- X8286038
- Property Type:
- Att/Row/Twnhouse
- Property Style:
- Bungalow
- Area:
- Lambton
- Community:
- Plympton Wyoming
- Taxes:
- $0 / 2023
- Added:
- March 15 2024
- Lot Frontage:
- 33.00
- Lot Depth:
- 158.00
- Status:
- Active
- Outside:
- Stone
- Year Built:
- 0-5
- Basement:
- Full
- Brokerage:
- CENTURY 21 FIRST CANADIAN CORP., BROKERAGE
- Lot (Acres):
-
158
33
BIG LOT
- Intersection:
- Ketter Way
- Rooms:
- 7
- Bedrooms:
- 2+1
- Bathrooms:
- 3
- Fireplace:
- N
- Utilities
- Water:
- Municipal
- Cooling:
- Other
- Heating Type:
- Forced Air
- Heating Fuel:
- Gas
Property Features
Hospital
Sale/Lease History of 481 Kip Lane
View all past sales, leases, and listings of the property at 481 Kip Lane.Neighbourhood
Schools, amenities, travel times, and market trends near 481 Kip LanePlympton Wyoming home prices
Average sold price for Detached, Semi-Detached, Condo, Townhomes in Plympton Wyoming
Insights for 481 Kip Lane
View the highest and lowest priced active homes, recent sales on the same street and postal code as 481 Kip Lane, and upcoming open houses this weekend.
* Data is provided courtesy of TRREB (Toronto Regional Real-estate Board)

































