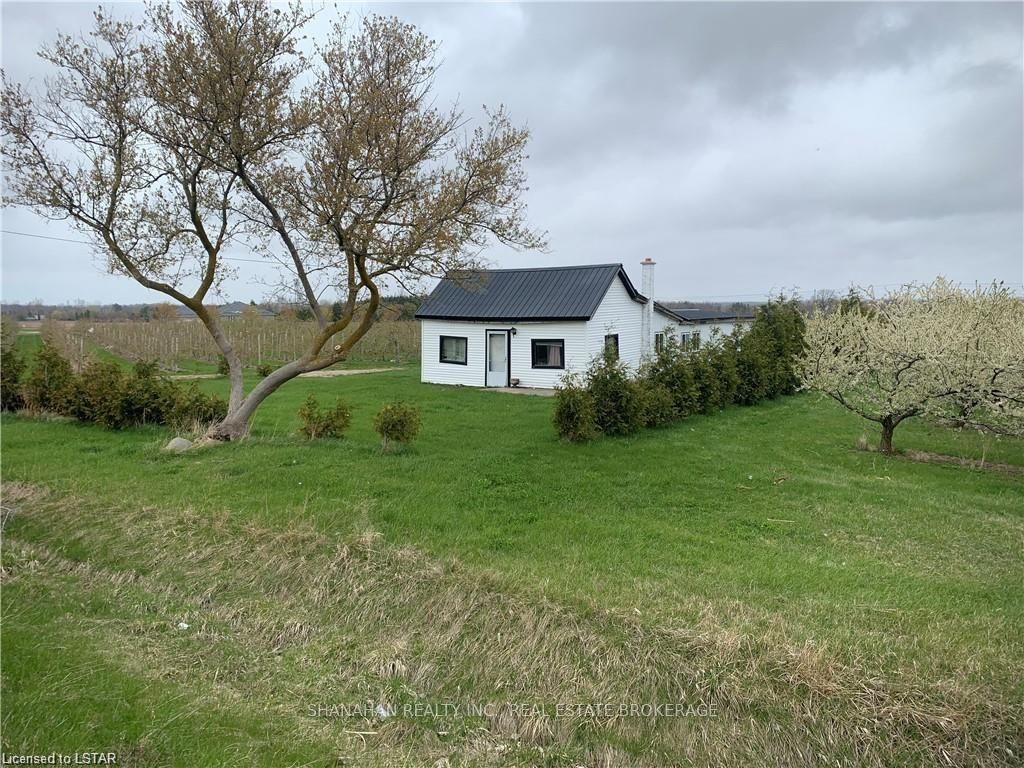Your rare opportunity to build your dream home (s) on 3.24 acres across from the entrance to exceptional Widder Gold Course awaits! Potential for 2 or 3 lots exists! Just at the edge of Thedford and minutes to Grand Bend, The Pinery, marinas, the beautiful beaches and fabulous sunsets of Lake Huron. Enjoy quick access to local wineries, cider houses, Huron County Play House theatre and several local fresh farmers produce stands and of course the Golf and Brew Pub access at your front door! Desirable apple tree varieties in the orchard. Particularly the "honey crisp", "Gala", "Ambrosia", "Courtlands" "Ginger gold" and " Delbar" varieties and also plum trees on -site. Seller willing to lease back orchard to suit needs of Buyer. Property is being sold in "as is" condition. Listed as a Res and Farm.
450 Main St St
Thedford, Lambton Shores, Lambton $450,000Make an offer
2+0 Beds
1 Baths
Detached
Garage
with 2 Spaces
with 2 Spaces
Parking for 4
W Facing
Zoning: A1
- MLS®#:
- X8285072
- Property Type:
- Detached
- Property Style:
- Bungalow
- Area:
- Lambton
- Community:
- Thedford
- Taxes:
- $800 / 2023
- Added:
- January 19 2024
- Lot Frontage:
- 720.72
- Lot Depth:
- 195.82
- Status:
- Active
- Outside:
- Alum Siding
- Year Built:
- Basement:
- Unfinished
- Brokerage:
- SHANAHAN REALTY INC., REAL ESTATE BROKERAGE
- Lot (Acres):
-
195
720
BIG LOT
- Lot Irregularities:
- Triangle Lot
- Intersection:
- Decker Road
- Rooms:
- 6
- Bedrooms:
- 2+0
- Bathrooms:
- 1
- Fireplace:
- N
- Utilities
- Water:
- Municipal
- Cooling:
- None
- Heating Type:
- Forced Air
- Heating Fuel:
- Gas
Sale/Lease History of 450 Main St St
View all past sales, leases, and listings of the property at 450 Main St St.Neighbourhood
Schools, amenities, travel times, and market trends near 450 Main St StThedford home prices
Average sold price for Detached, Semi-Detached, Condo, Townhomes in Thedford
Insights for 450 Main St St
View the highest and lowest priced active homes, recent sales on the same street and postal code as 450 Main St St, and upcoming open houses this weekend.
* Data is provided courtesy of TRREB (Toronto Regional Real-estate Board)












