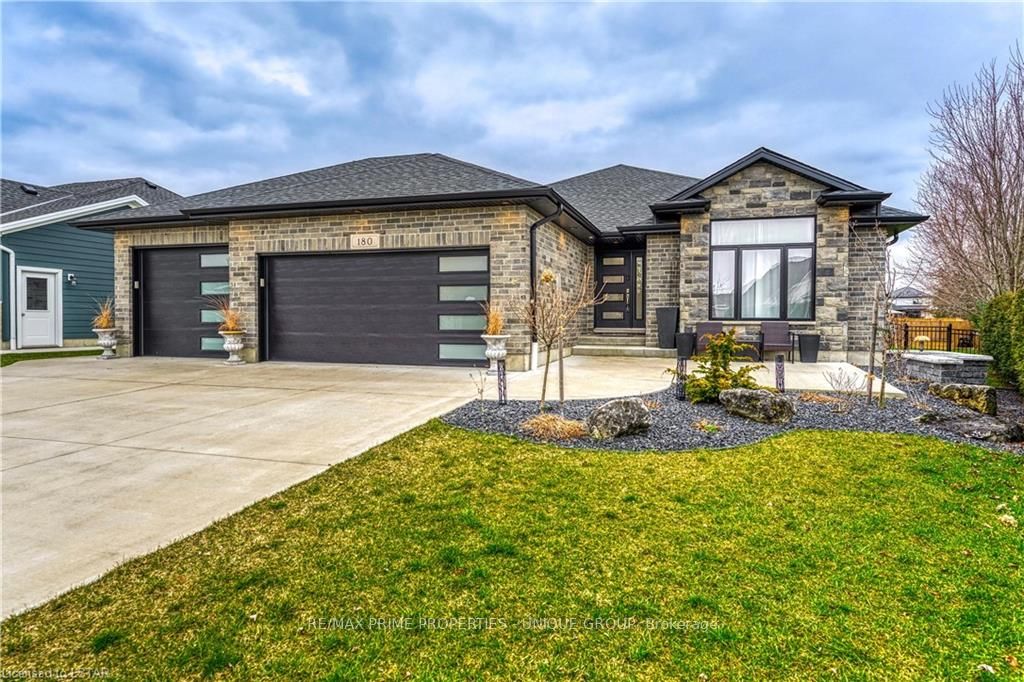INTRODUCING THE EXQUISITE FOREST BUNGALOW BY KEY HOMES! THIS LUXURIOUS PROPERTY OFFERS 1777 SQ FT OF MODERN LIVING SPACE, FEATURING 2+2 BEDROOMS AND 3 FULL BATHS. BUILT IN 2020, IT BOASTS IMPECCABLE CRAFTSMANSHIP AND A SEPARATE BASEMENT LIVING SPACE. ENJOY A SPACIOUS TRIPLE CAR GARAGE WITH DRIVE-THROUGH 8' DOORS AND A LARGE CEMENT PAD FOR ENTERTAINMENT OR STORAGE. THE CHEF'S KITCHEN, WITH $30,000 IN UPGRADES, INCLUDES TOP-GRADE QUARTZ COUNTERS, STAINLESS APPLIANCES, AND A STYLISH BUTLER PANTRY WITH A COFFEE STATION. STEP OUTSIDE TO A LANDSCAPED YARD WITH A $30,000 DEGROOT LANDSCAPING PACKAGE AND $22,000 IN FENCING. RELAX IN THE THREE-SEASON SUNROOM OR CONTROL LIGHT AND PRIVACY WITH FRENCH DOORS FEATURING BUILT-IN BLINDS. WITH LUTRON SMART SWITCHES, CONVENIENCE AND ENERGY EFFICIENCY ARE GUARANTEED. DON'T MISS THIS EXCEPTIONAL OPPORTUNITY TO MAKE THIS PROPERTY YOUR HOME!
180 Hennessy St
Forest, Lambton Shores, Lambton $898,800Make an offer
2+2 Beds
3 Baths
Attached
Garage
with 3 Spaces
with 3 Spaces
Parking for 6
N Facing
Zoning: R1.9
- MLS®#:
- X8283118
- Property Type:
- Detached
- Property Style:
- Bungalow
- Area:
- Lambton
- Community:
- Forest
- Taxes:
- $4,708 / 2023
- Added:
- April 01 2024
- Lot Frontage:
- 54.49
- Lot Depth:
- Status:
- Active
- Outside:
- Brick
- Year Built:
- 0-5
- Basement:
- Full
- Brokerage:
- RE/MAX PRIME PROPERTIES - UNIQUE GROUP, BROKERAGE
- Intersection:
- Phibbs Or Macdonald
- Rooms:
- 8
- Bedrooms:
- 2+2
- Bathrooms:
- 3
- Fireplace:
- Y
- Utilities
- Water:
- Municipal
- Cooling:
- Central Air
- Heating Type:
- Forced Air
- Heating Fuel:
- Gas
Property Features
Fenced Yard
Sale/Lease History of 180 Hennessy St
View all past sales, leases, and listings of the property at 180 Hennessy St.Neighbourhood
Schools, amenities, travel times, and market trends near 180 Hennessy StForest home prices
Average sold price for Detached, Semi-Detached, Condo, Townhomes in Forest
Insights for 180 Hennessy St
View the highest and lowest priced active homes, recent sales on the same street and postal code as 180 Hennessy St, and upcoming open houses this weekend.
* Data is provided courtesy of TRREB (Toronto Regional Real-estate Board)







































