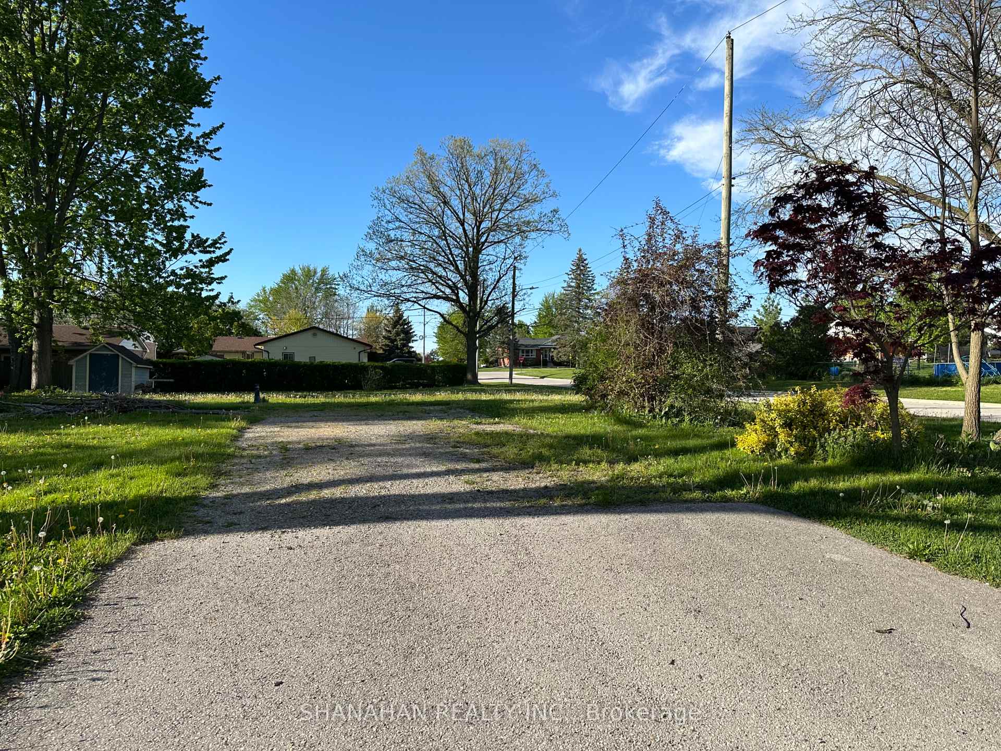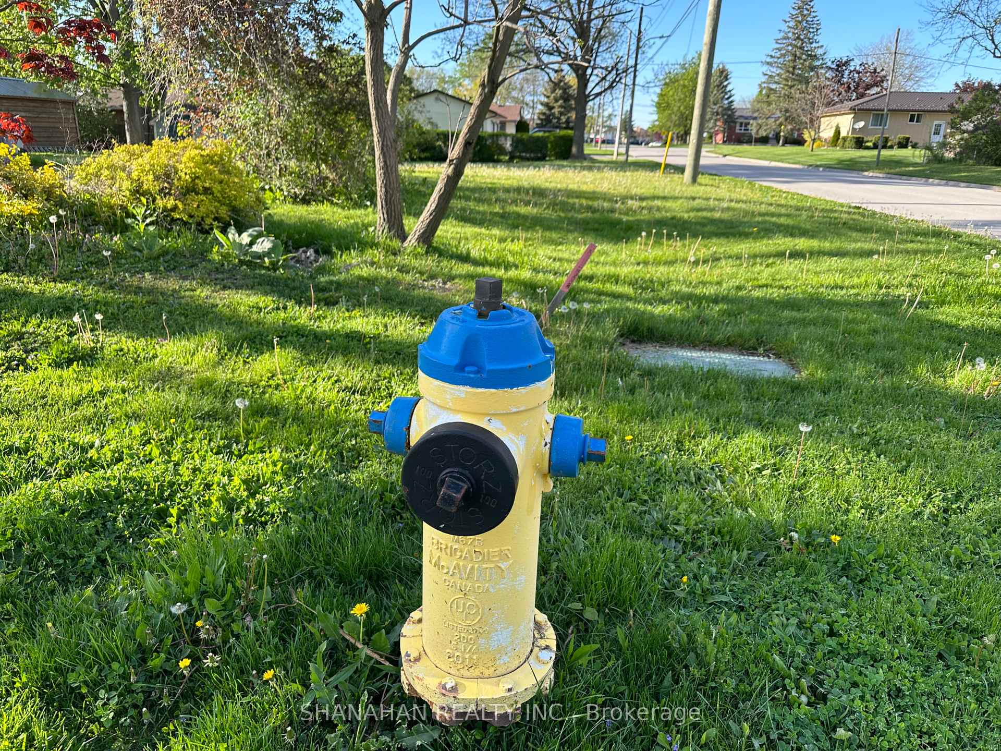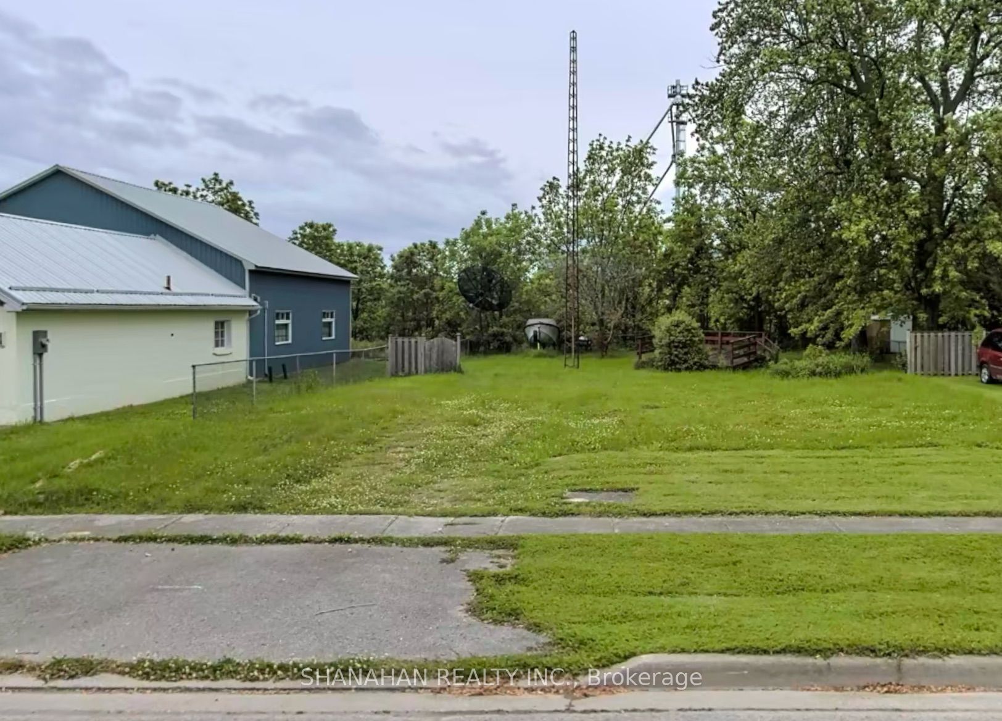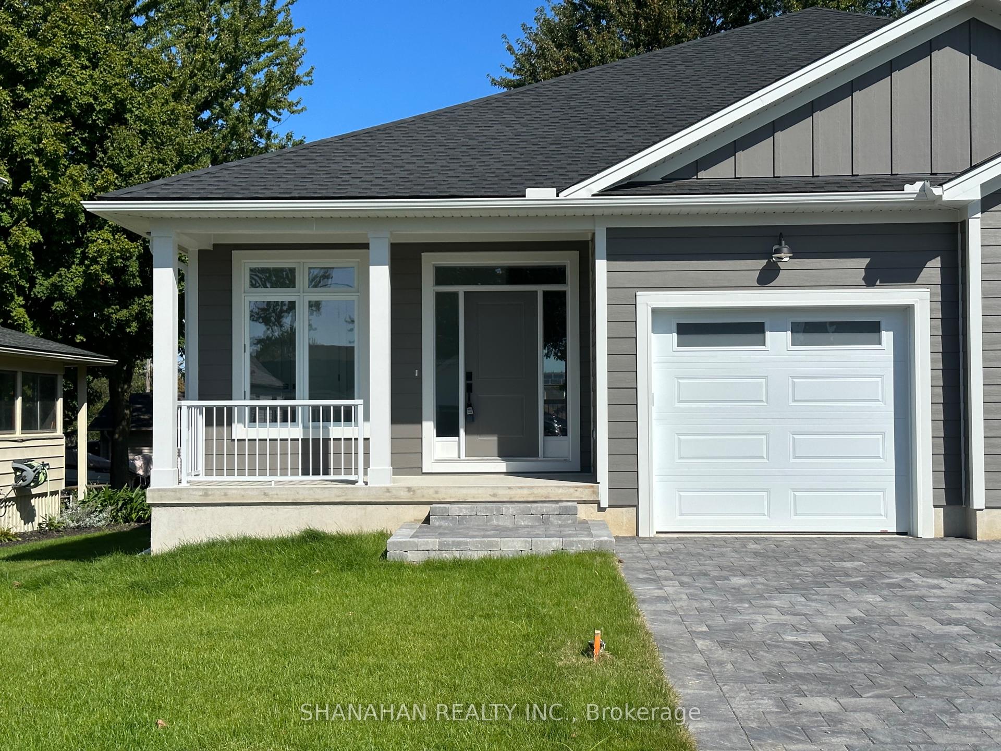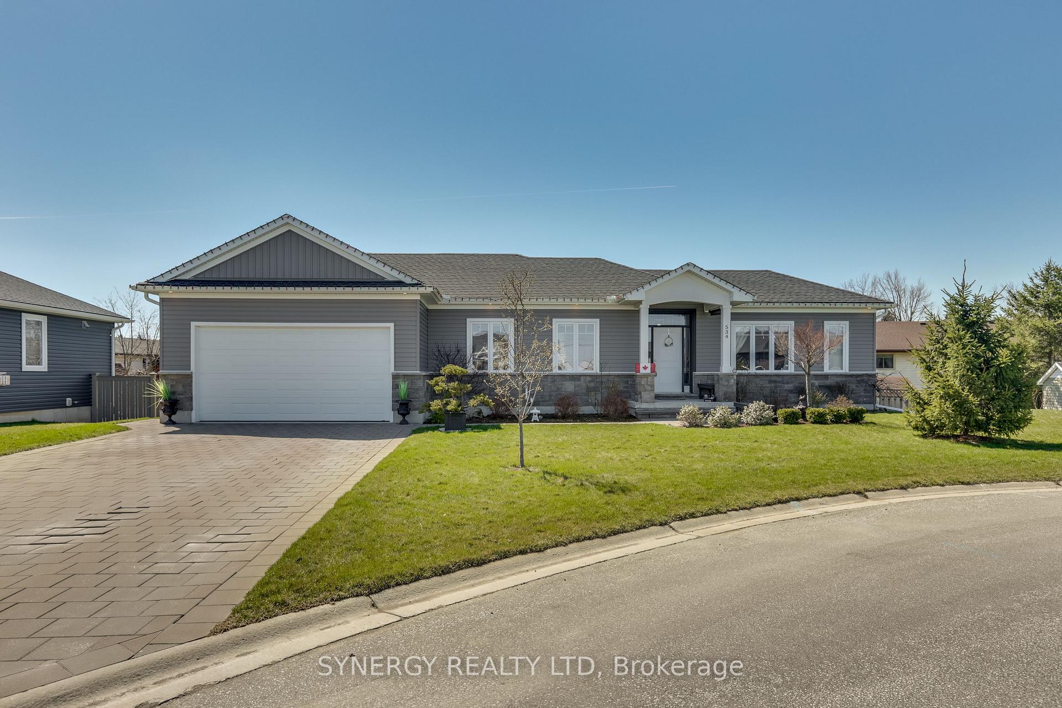Residential building lot with 50 ft frontage x 134 ft depth in established neighbourhood, ready for your new home! All municipal services and high speed fibre optic internet available at lot line. As a bonus a double driveway is already existing with parking for 4-6 vehicles. Central location in town with a great walk score, close to schools, arena, community centre, shopping and the towntown core. Existing building plan and recent survey available to qualified buyer.
- MLS®#:
- X12036974
- Property Type:
- Vacant Land
- Property Style:
- Area:
- Lambton
- Community:
- Watford
- Added:
- March 21 2025
- Lot Frontage:
- 50
- Lot Depth:
- 133.7
- Status:
- Active
- Outside:
- Year Built:
- Basement:
- None
- Brokerage:
- SHANAHAN REALTY INC.
- Lot :
-
133
50
- Intersection:
- McGregor Street
- Rooms:
- Bedrooms:
- Studio
- Bathrooms:
- 0
- Fireplace:
- Utilities
- Water:
- Cooling:
- Heating Type:
- Heating Fuel:
Property Features
School Bus Route
School
Rec./Commun.Centre
Place Of Worship
