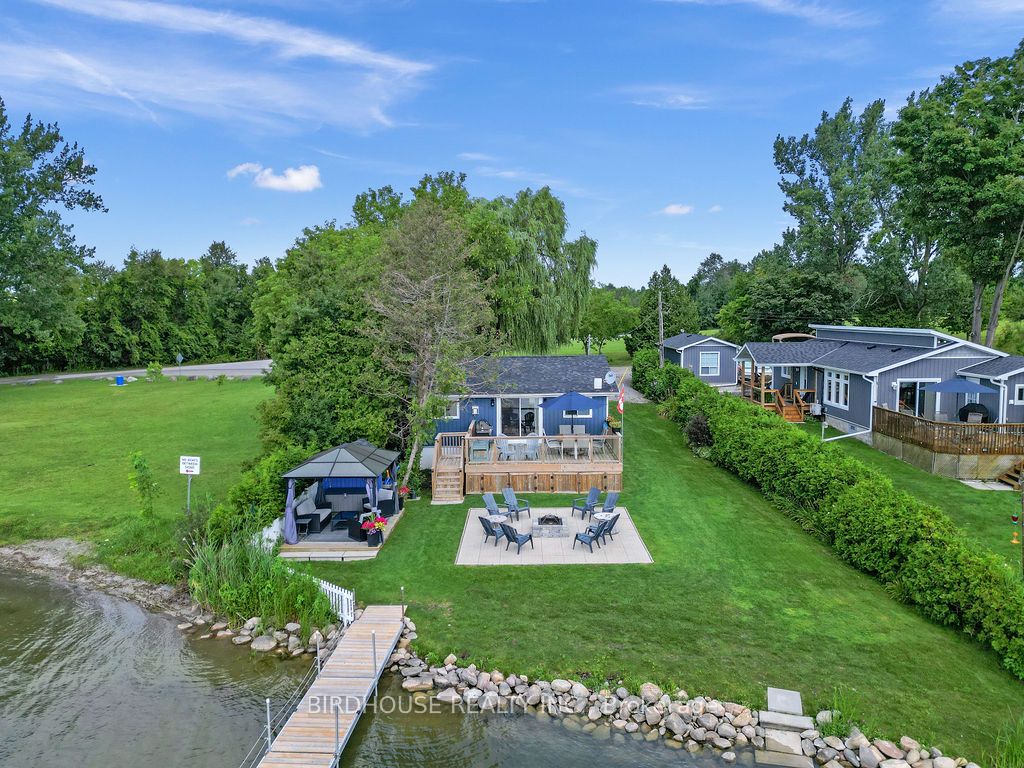Connect with Agent

2 Beach Rd
Little Britain, Kawartha Lakes, Kawartha Lakes, K0M 2C0Local rules require you to be signed in to see this listing details.
Local rules require you to be signed in to see this listing details.
Level
Park
School Bus Route
Waterfront
