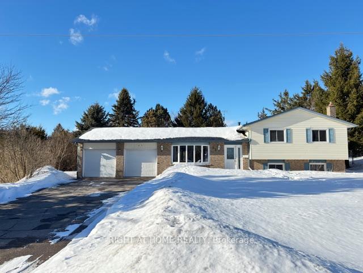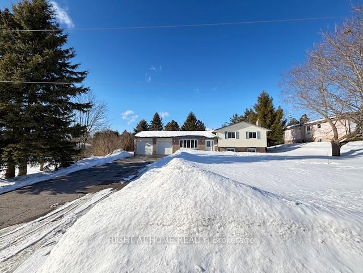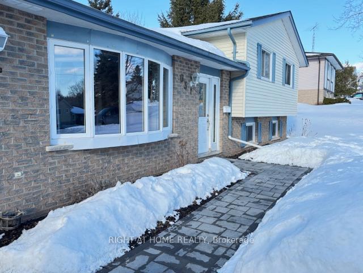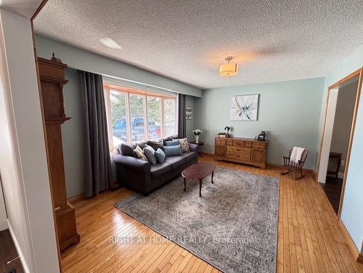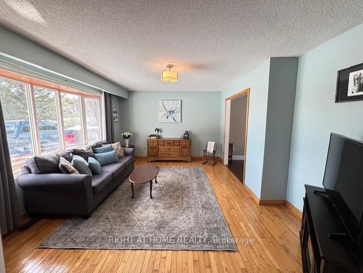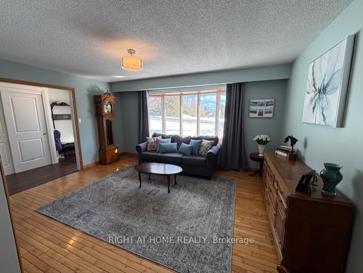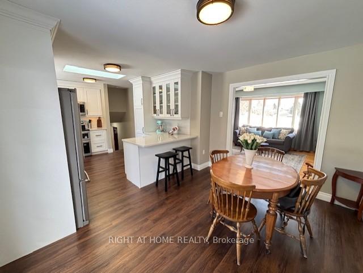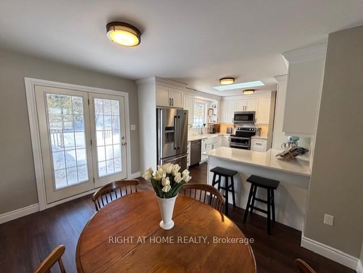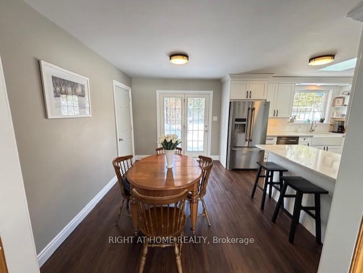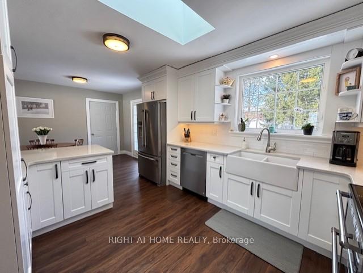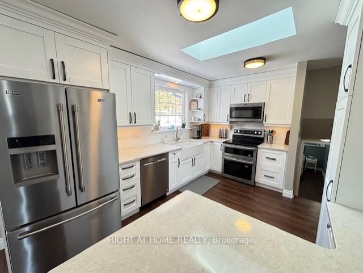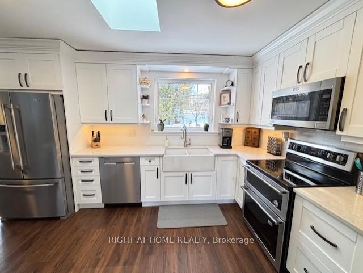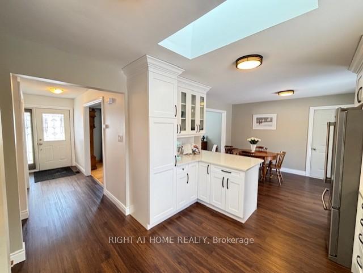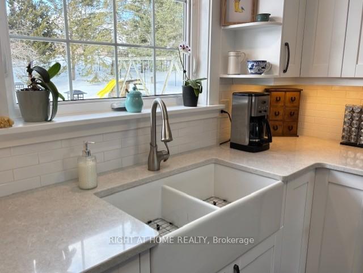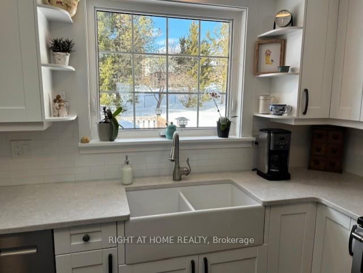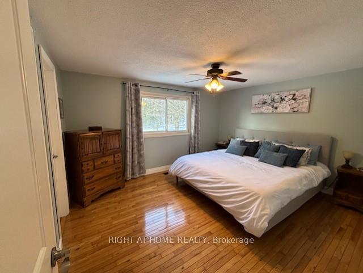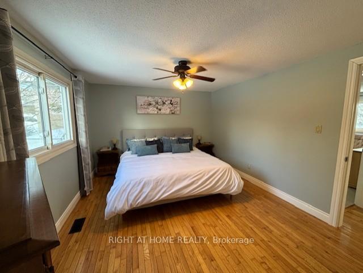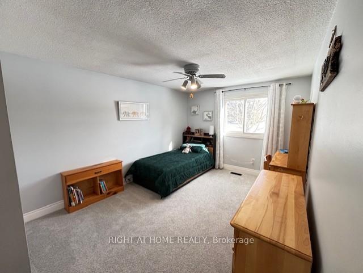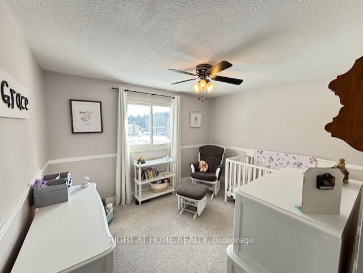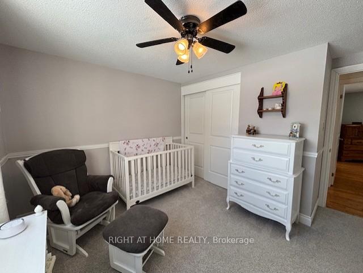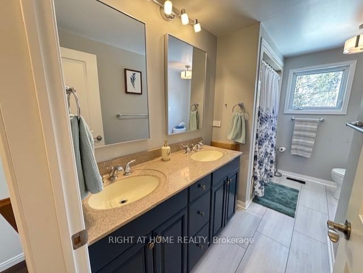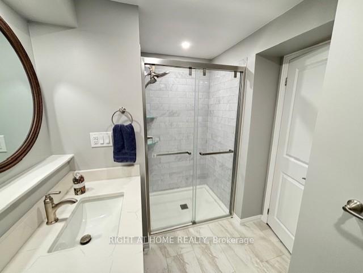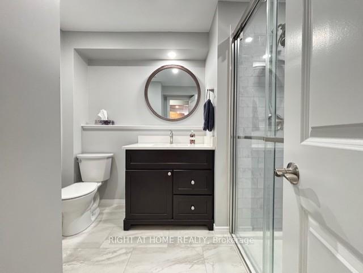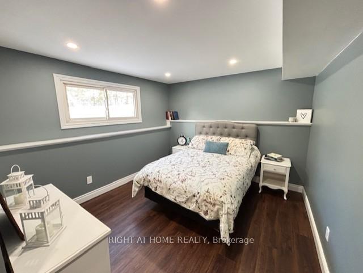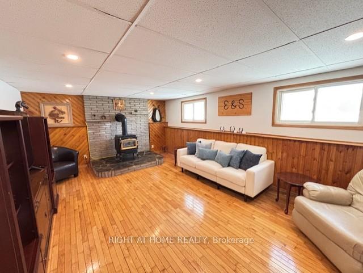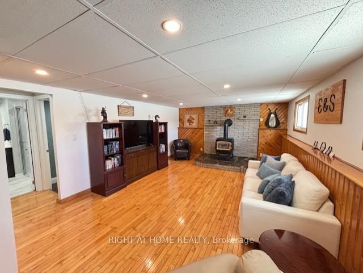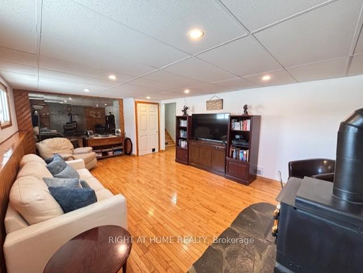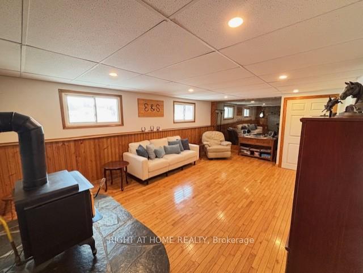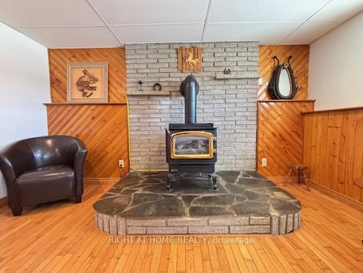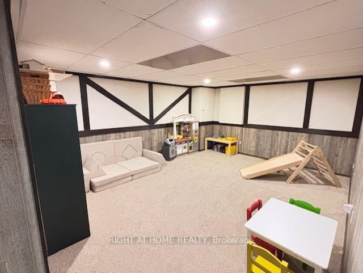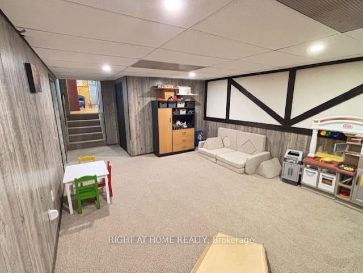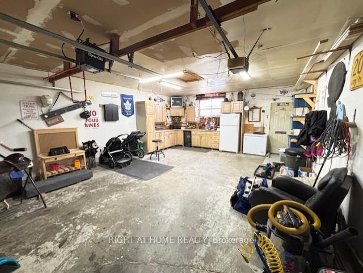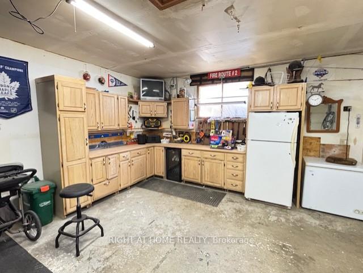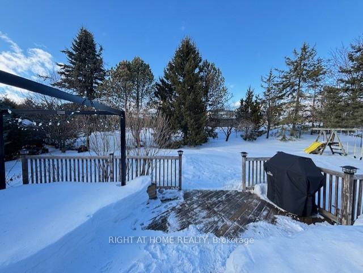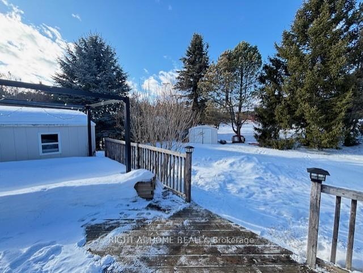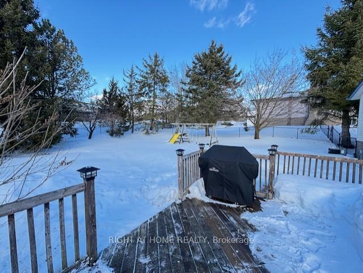Welcome to this inviting 4 bdrm, 2 bath family home, perfectly situated in a quiet & convenient subdivision. Offering modern updates & spacious living areas this home is ready to move in with a beautiful updated kitchen in 2021, featuring quartz countertops, stainless steel appliances & a convenient eat-up-counter area that flows seamlessly into the dining area, which has walkout to back deck and fenced backyard. Main floor living room and lower level family room you'll find gleaming hardwood floors. The upper level master offers a semi ensuite access to main bathroom providing comfort and privacy, plus two additional bdrms for kids or quests. The lower level features a large family room with a cozy natural gas stove, perfect for movie nights or relaxation. Plus a 4th bdrm with easy access to the 3pc bath updated in 2025. The finished bsmt offers a spacious rec room or games room for adults or the kids. The double car garage offers plenty of storage with cabinetry, making it also the perfect mancave or workshop. Updated furnace in 2023 & has central air for added comfort. Located in a friendly small town community to enjoy year round local events & great for commuters with Peterborough & Oshawa approx 30min away.
Fridge, Stove, B/I Dishwasher, B/I Microwave, (Washer As-Is), Dryer, Elf's, Window Coverings, Cabinetry in Garage, Natural Gas BBQ, Gazebo, Playset in backyard, (1 garage door opener as-is), (jet tub in main bath as-is, not working).
