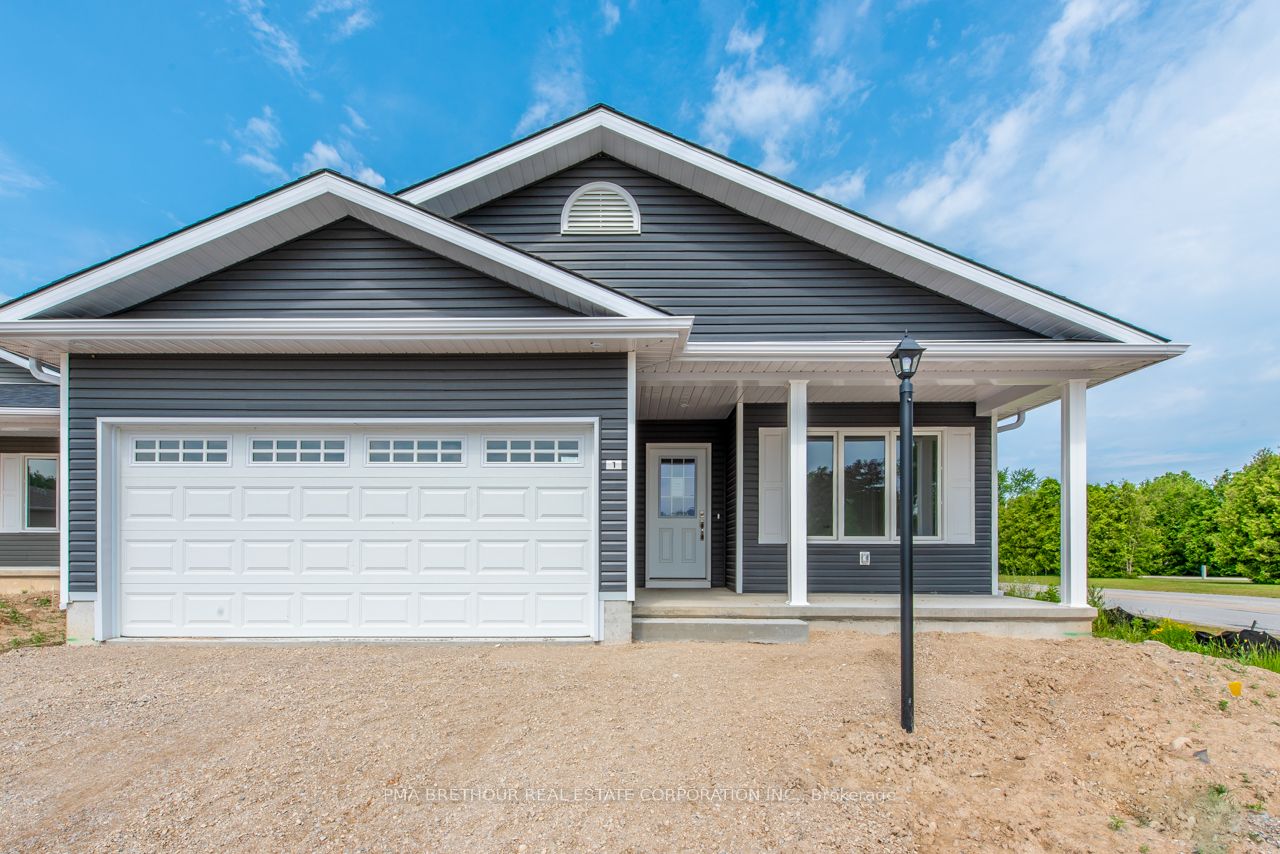Welcome to the Bluffs at Huron, land lease in an active adult community offering large clubhouse & activities. Breathtaking views & easy access to Lake Huron! The Watersedge Model is available spring 2024, approx. 1409 sq ft of living space on one level. 2 beds, 2 baths. Radiant in-floor heating, forced air plus central air to keep you comfortable all year. Modern kitchen with center island & 4 stainless steel appliances. Lux spacious master bedroom w/ ensuite & walk-in closet. $56,700.00 in upgrades included!
$25,000.00 Fall Promotion Discount applied to Price


































