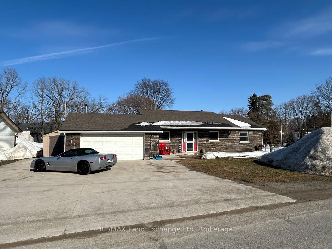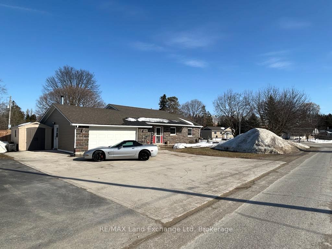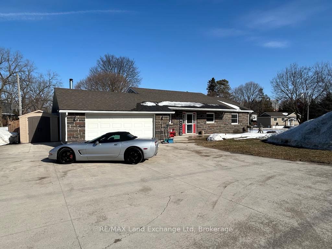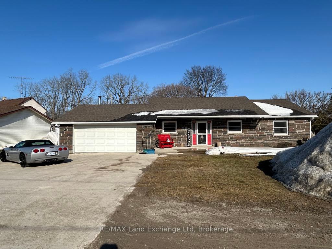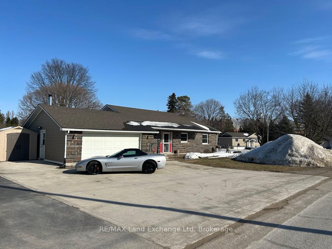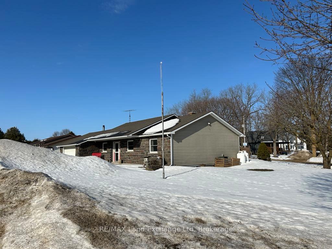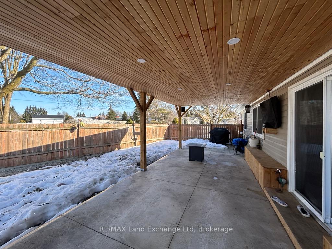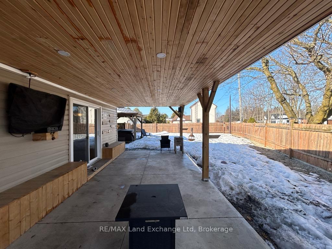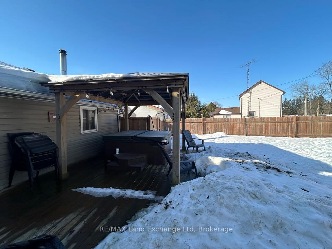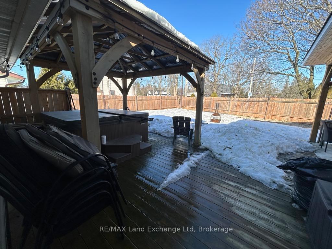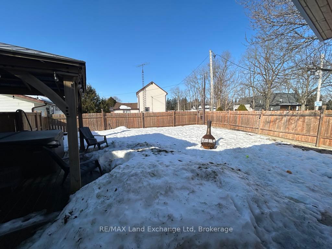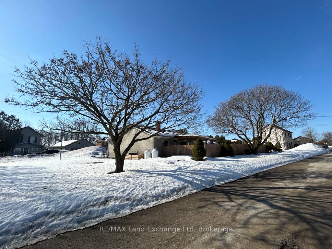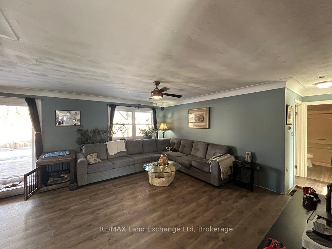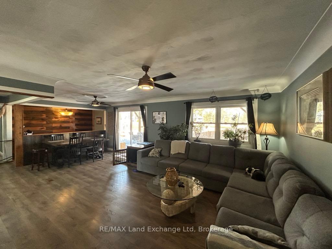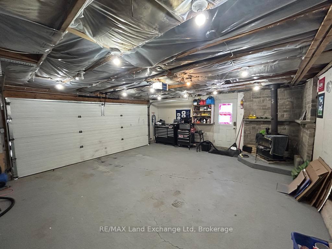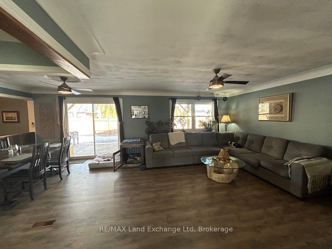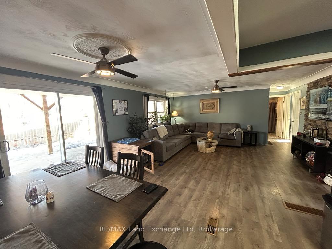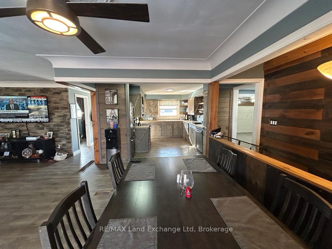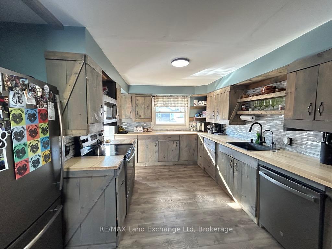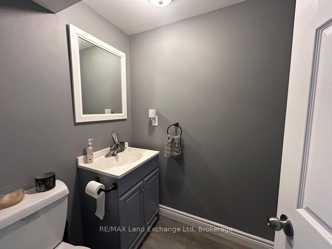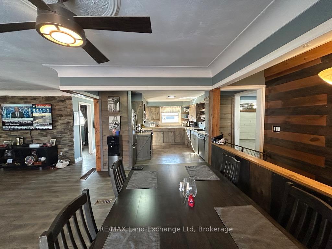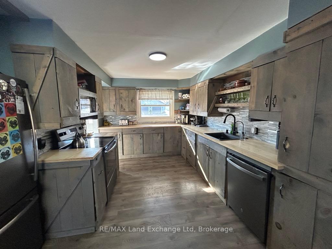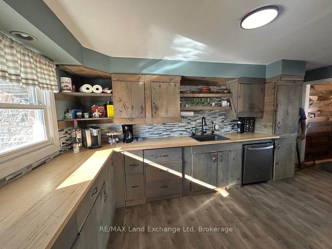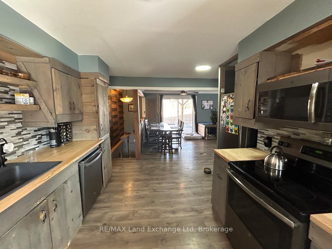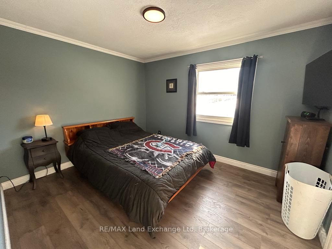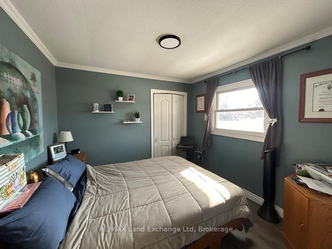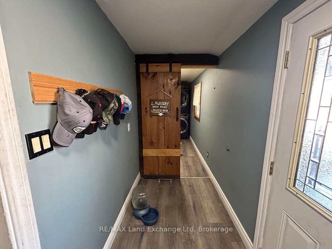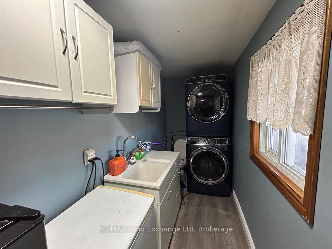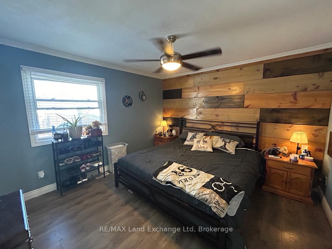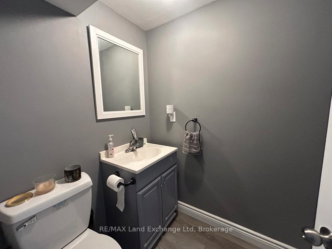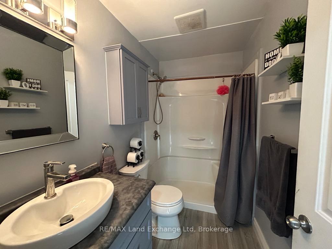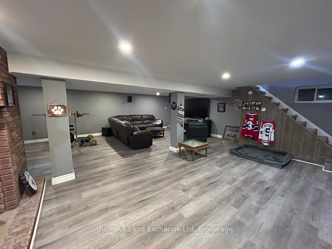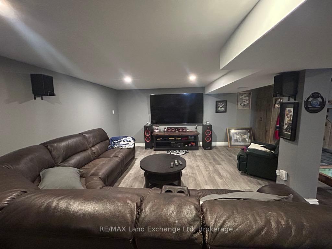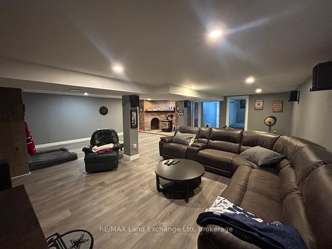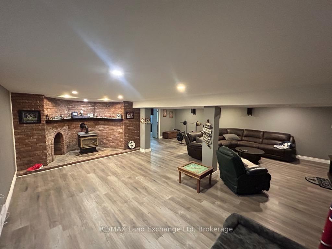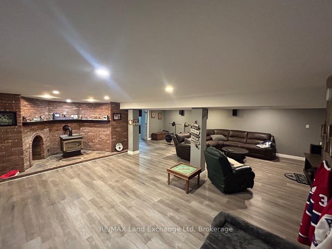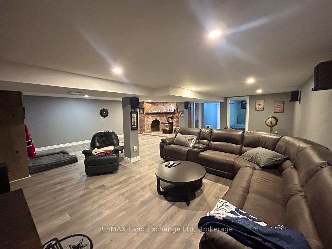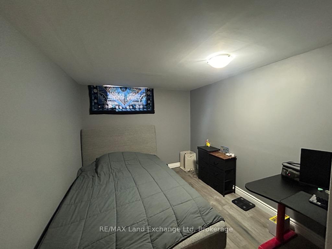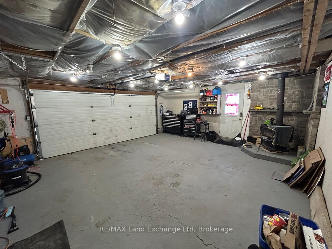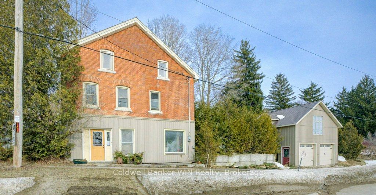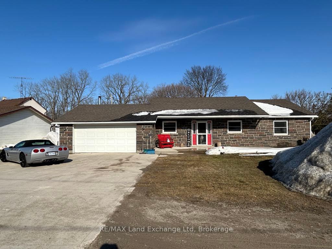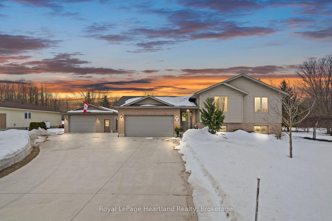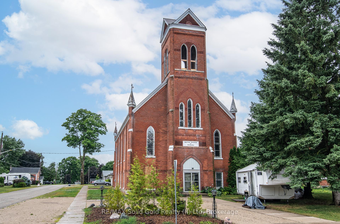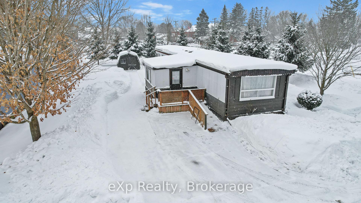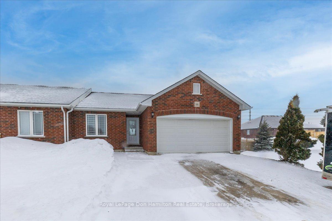Welcome to your dream home at 1041 Main St in Wroxeter! This stunning residence offers the perfect blend of comfort and functionality, making it an ideal choice for families and entertainment enthusiasts alike. Key Features: Main Floor Living: Enjoy the convenience of main floor living, providing easy access to all essential areas of the home. Dog-Approved Fenced Yard: A spacious, fenced yard perfect for your furry friends to roam and play safely. Entertainment Ready: The expansive basement rec room is pre-wired for surround sound, creating the ultimate theater experience for movie nights and gatherings. Spacious Accommodations: With 4 generously sized bedrooms and 2.5 baths, there's plenty of room for everyone to relax and unwind. Attached Garage: Conveniently park your vehicles or utilize extra storage in the attached garage. Outdoor Oasis: The concrete covered patio leads to a luxurious hot tub, making it the perfect spot for relaxation and outdoor entertaining. This home is not just a residence; its a lifestyle. Don't miss the opportunity to make it yours! Schedule a viewing today to experience everything 1041 Main St has to offer.
1041 Main Street
Howick, Howick, Huron $599,900Make an offer
4+1 Beds
3 Baths
Attached
Garage
with 1 Spaces
with 1 Spaces
Parking for 8
S Facing
Zoning: VR1
- MLS®#:
- X12019753
- Property Type:
- Detached
- Property Style:
- Bungalow
- Area:
- Huron
- Community:
- Howick
- Added:
- March 14 2025
- Lot Frontage:
- 174.9
- Lot Depth:
- 174.9
- Status:
- Active
- Outside:
- Stone
- Year Built:
- Basement:
- Finished
- Brokerage:
- RE/MAX Land Exchange Ltd
- Lot (Acres):
-
174
174
BIG LOT
- Intersection:
- Centre Street
- Rooms:
- 5
- Bedrooms:
- 4+1
- Bathrooms:
- 3
- Fireplace:
- Y
- Utilities
- Water:
- Well
- Cooling:
- Central Air
- Heating Type:
- Forced Air
- Heating Fuel:
- Propane
| Living | 7.04 x 5.24m Combined W/Dining |
|---|---|
| Kitchen | 4.23 x 3.05m |
| Laundry | 3.59 x 1.43m 2 Pc Bath |
| Mudroom | 2.92 x 1.43m |
| Br | 3.63 x 3.38m |
| Br | 3.38 x 2.77m |
| Br | 3.05 x 2.77m |
| Bathroom | 2.62 x 1.52m 3 Pc Bath |
| Rec | 7.65 x 7.89m |
| Br | 3.99 x 2.77m |
| Bathroom | 1.64 x 1.37m 2 Pc Bath |
| Utility | 3.96 x 3.93m |
