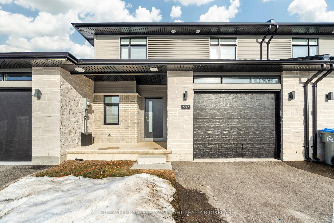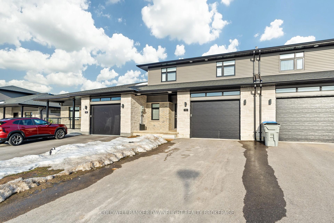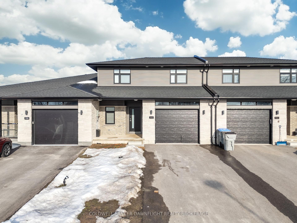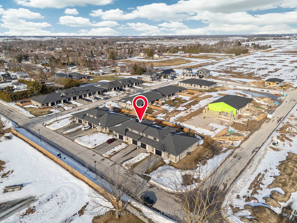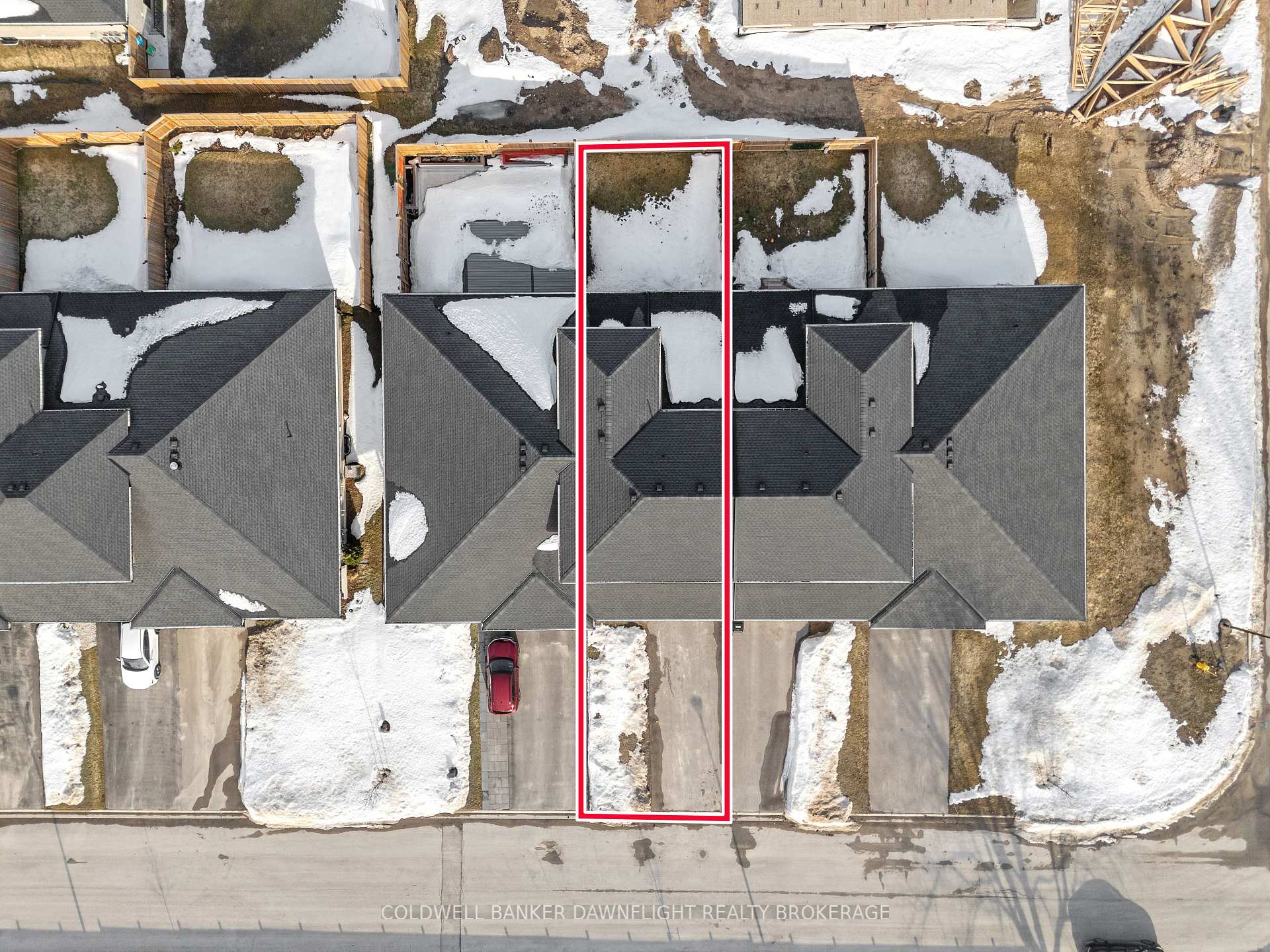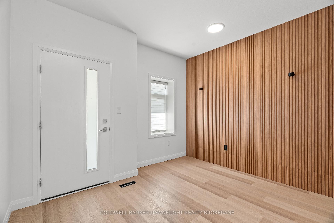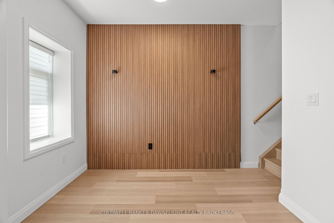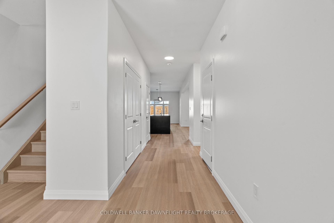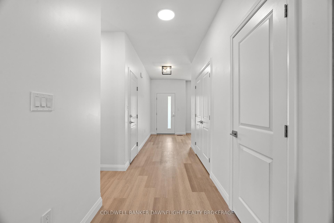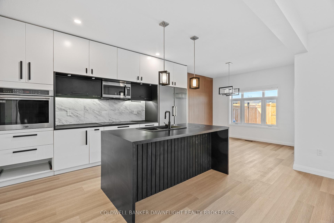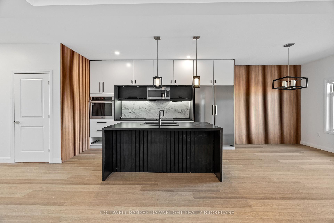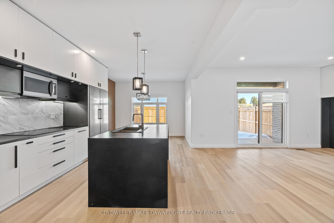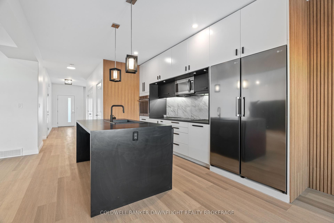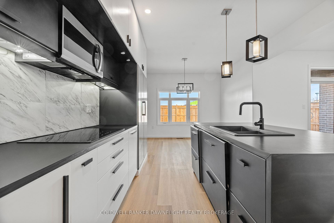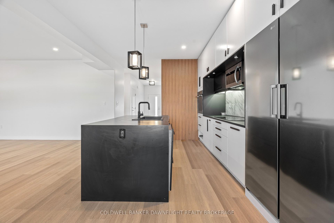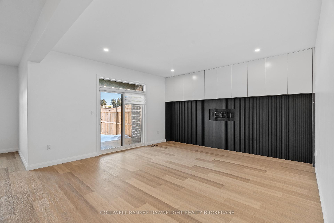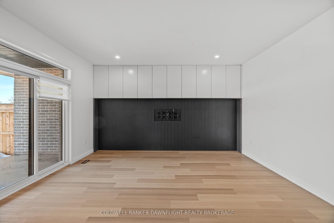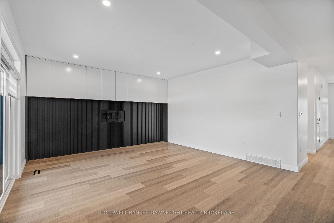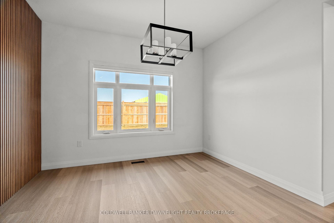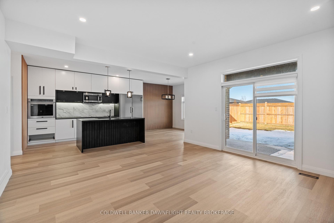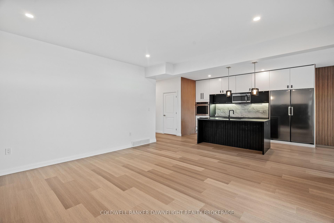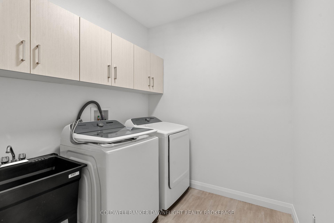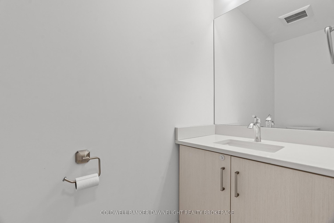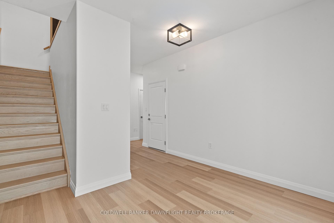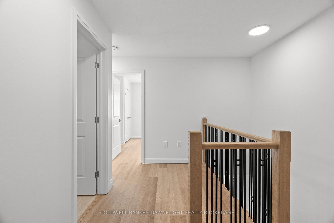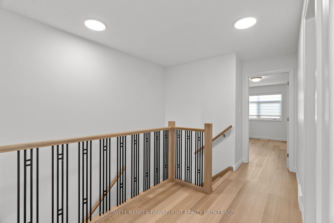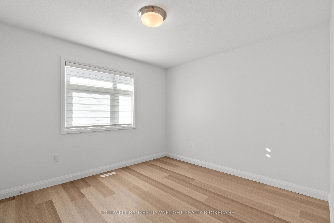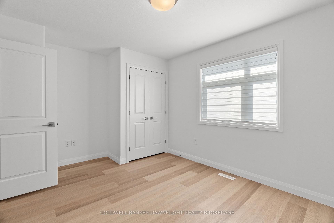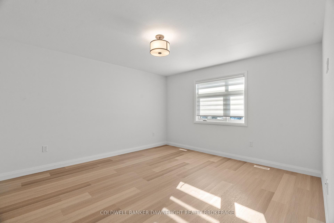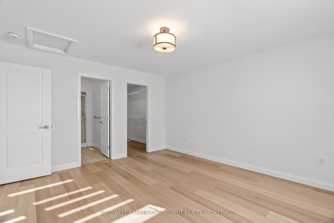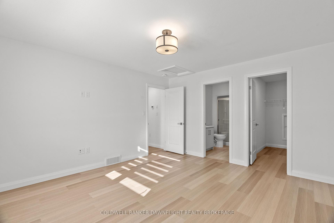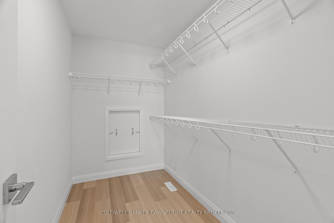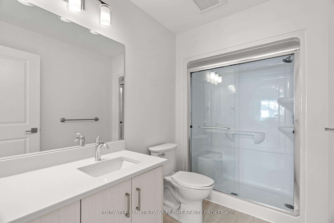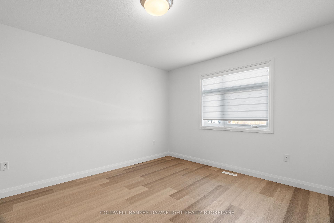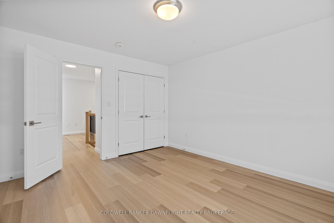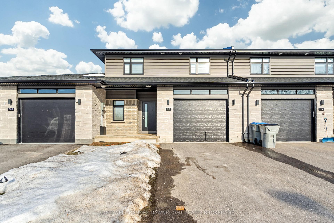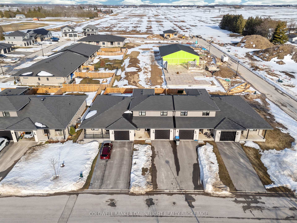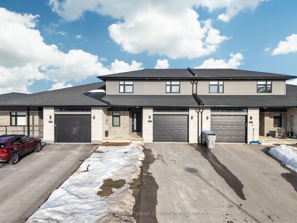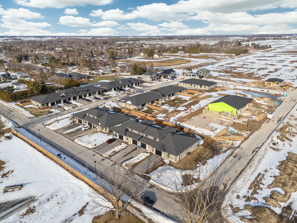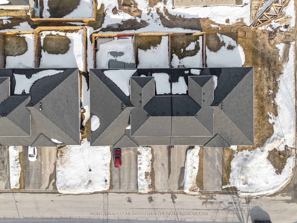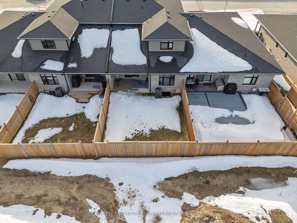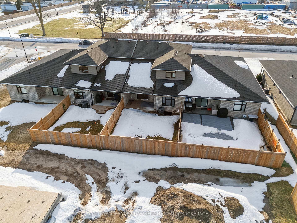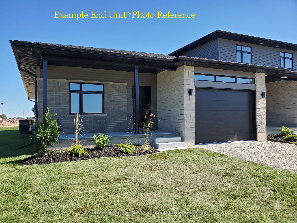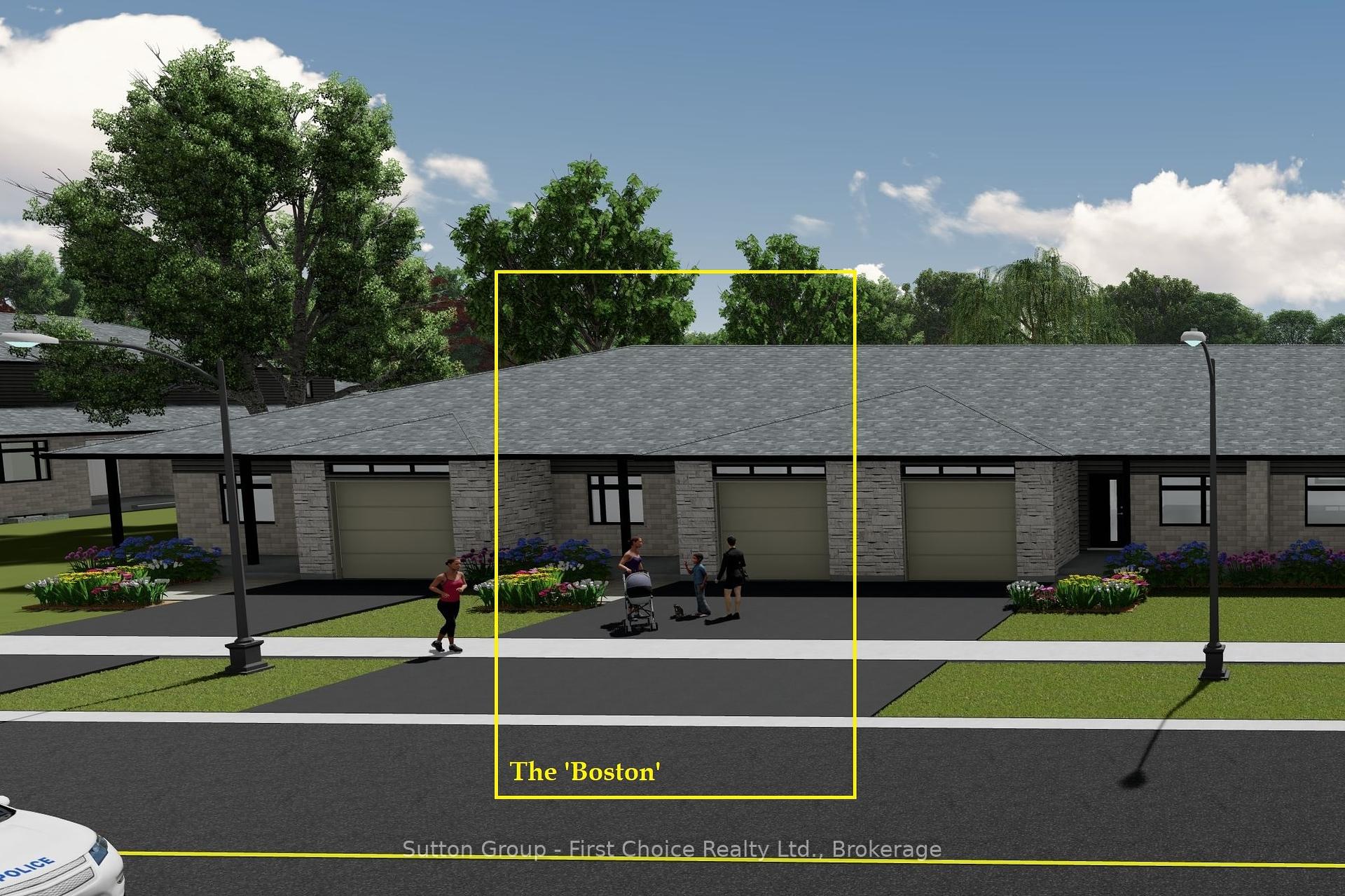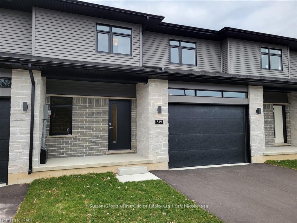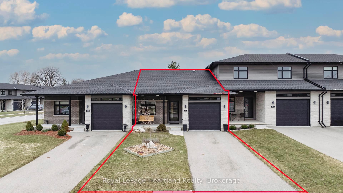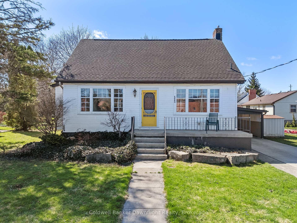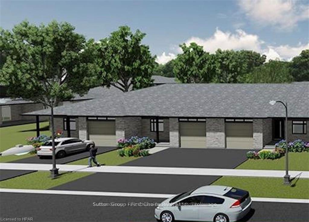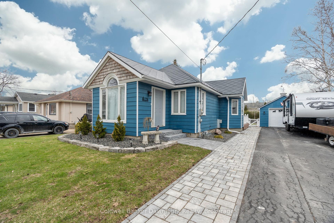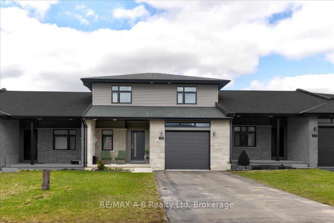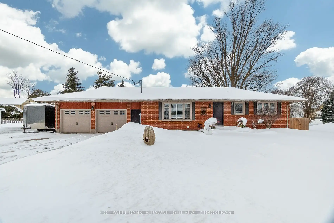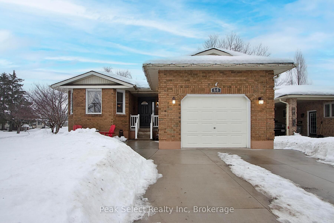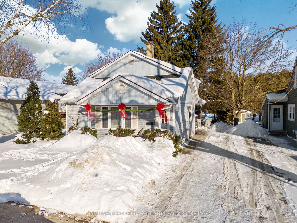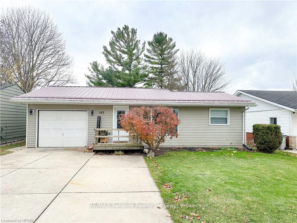This beautifully upgraded, nearly new 3-bedroom townhouse is move-in ready and packed with high-end finishes that set it apart from standard spec homes. Designed with style and functionality in mind, this home offers high-end finishes that set it apart.The modern kitchen features stunning white cabinetry, a bold black island, and a stylish feature wall that flows seamlessly into the dining area. The living room boasts a custom feature wall with an expansive row of cabinetry, perfect for additional storage and media essentials. Patio doors off the dining area lead to a covered rear deck, overlooking a spacious, fully fenced yard ideal for relaxing or entertaining.The main floor laundry adds to the convenience, along with a 2-piece powder room for guests. Upstairs, you'll find three generously sized bedrooms, including a bright and airy primary suite with a 3-piece ensuite and an oversized walk-in closet. A 4-piece main bath completes the upper level.The unfinished lower level offers plenty of potential, with a roughed-in bathroom, ready to be transformed into additional living space. With fresh paint throughout, this home is truly move-in ready and available for immediate possession. Don't wait, schedule your private viewing today!
592 Albert Street
Exeter, South, Huron $574,900 1Make an offer
3+0 Beds
3 Baths
1500-2000 sqft
Attached
Garage
with 1 Spaces
with 1 Spaces
Parking for 2
E Facing
Zoning: R2-4
- MLS®#:
- X12014788
- Property Type:
- Att/Row/Twnhouse
- Property Style:
- 2-Storey
- Area:
- Huron
- Community:
- Exeter
- Added:
- March 11 2025
- Lot Frontage:
- 28.22
- Lot Depth:
- 116.2
- Status:
- Active
- Outside:
- Stone,Vinyl Siding
- Year Built:
- Basement:
- Full,Unfinished
- Brokerage:
- COLDWELL BANKER DAWNFLIGHT REALTY BROKERAGE
- Lot (Feet):
-
116
28
- Intersection:
- Huron St. E/Albert St.
- Rooms:
- 13
- Bedrooms:
- 3+0
- Bathrooms:
- 3
- Fireplace:
- N
- Utilities
- Water:
- Municipal
- Cooling:
- Central Air
- Heating Type:
- Forced Air
- Heating Fuel:
- Gas
| Dining Room | 3.53 x 2.92m Main Level |
|---|---|
| Kitchen | 4.29 x 3.53m Main Level |
| Living Room | 4.66 x 4.75m Main Level |
| Foyer | 6.94 x 1.64m Main Level |
| Laundry | 2.94 x 2.25m Main Level |
| Bathroom | 2.19 x 0.91m 2 Pc Bath Main Level |
| Bathroom | 2.86 x 1.73m 4 Pc Bath Second Level |
| Bedroom | 4.08 x 3.38m Second Level |
| Foyer | 4.2 x 1.828m Second Level |
| Bedroom 2 | 3.47 x 3.14m Second Level |
| Bedroom 3 | 4.26 x 3.93m Second Level |
| Bathroom | 2.92 x 1.61m 4 Pc Ensuite Second Level |
| Recreation | 6.7 x 4.5m Unfinished Basement Level |
| Utility Room | 3.96 x 3.23m Unfinished Basement Level |
| Recreation | 7.01 x 3.41m Unfinished Basement Level |
