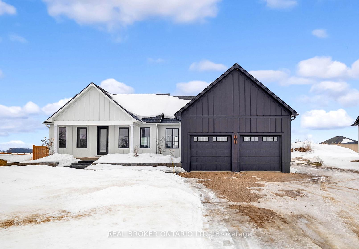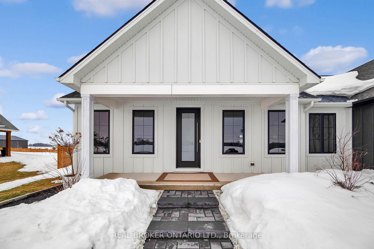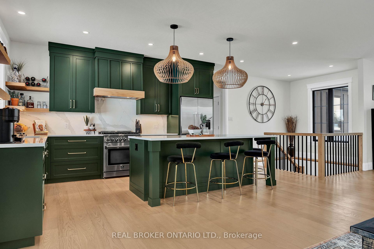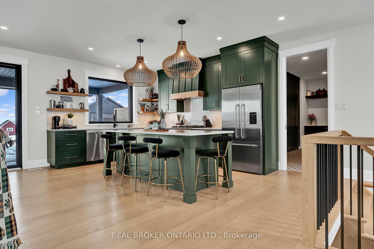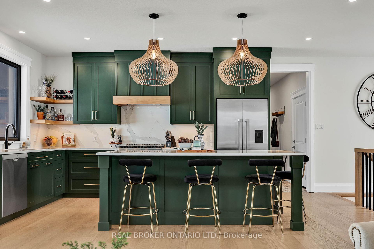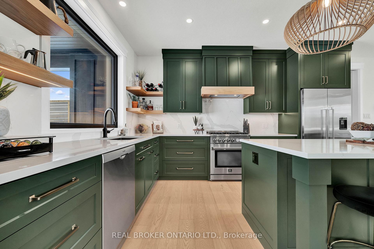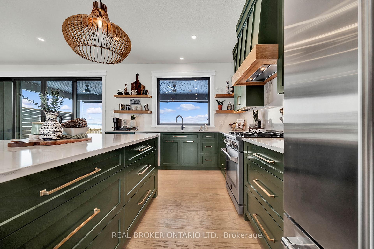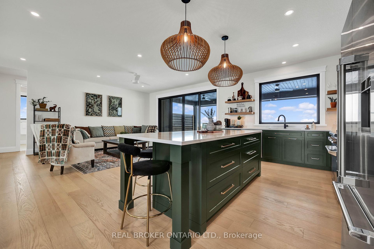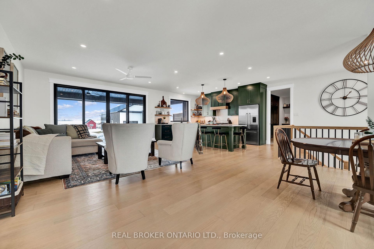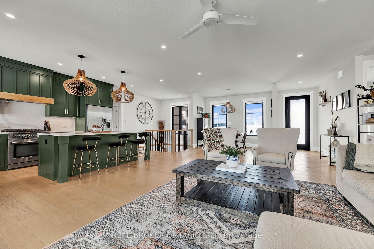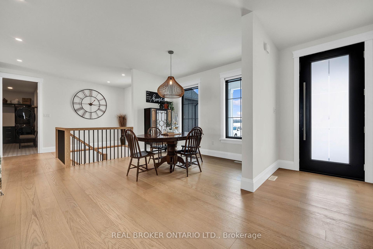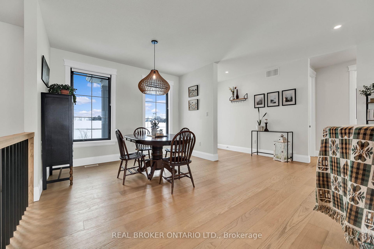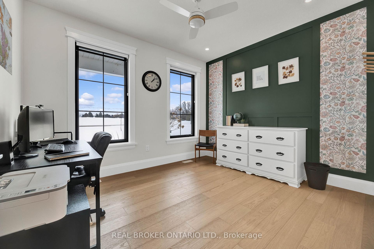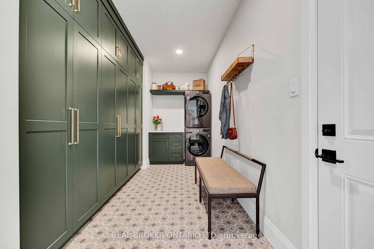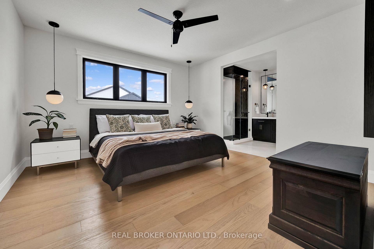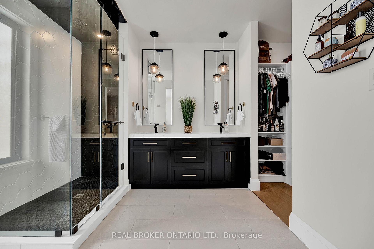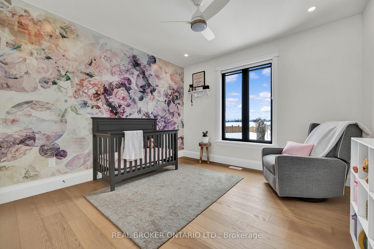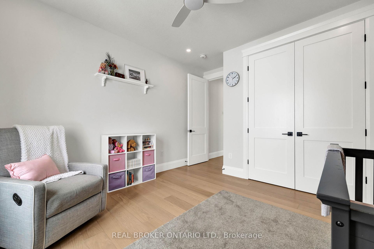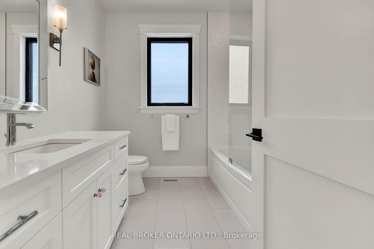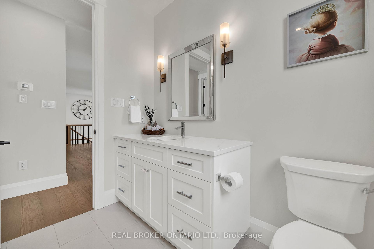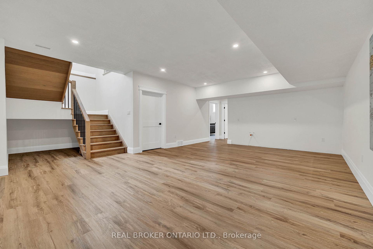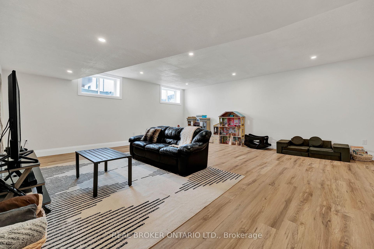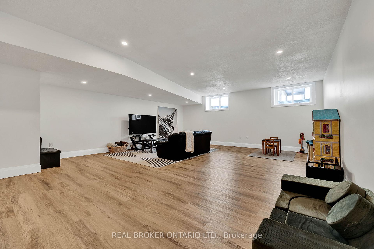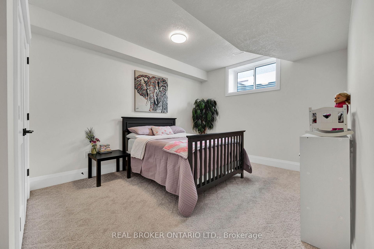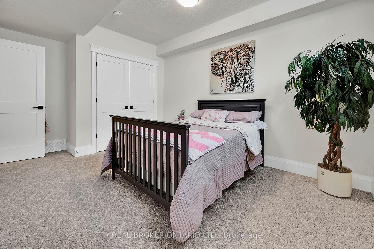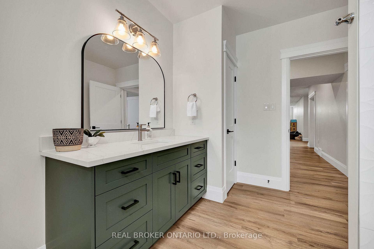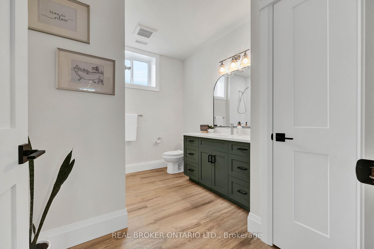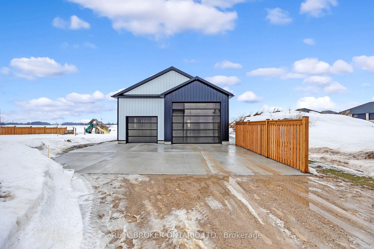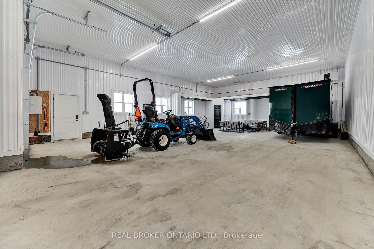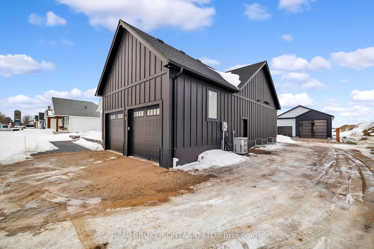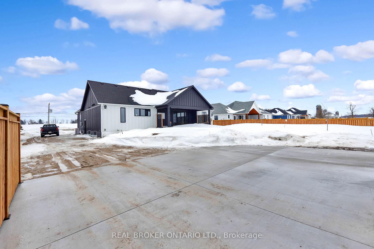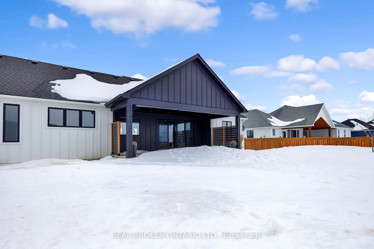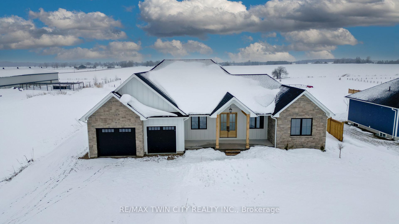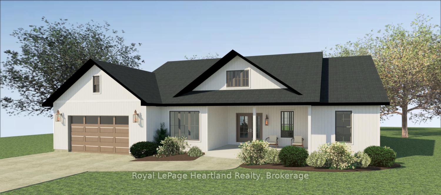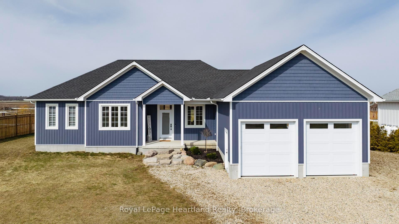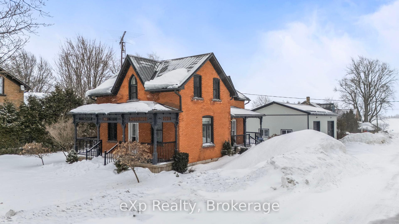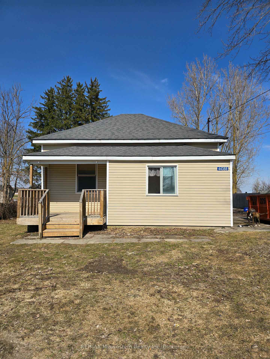This beautiful custom-built home offers over 3,000 sq. ft. of quality living space, situated on over one acreperfect for those seeking peaceful country living with ample space for family and projects. Featuring 4 spacious bedrooms and 3 bathrooms, the home is designed for both comfort and functionality, with an open-concept main floor ideal for gatherings. The bright kitchen, featuring Chervin cabinetry with soft-close doors and drawers, flows seamlessly into the living areas. The small details and craftsmanship throughout the home, from the cabinetry to the fine finishes, showcase the exceptional quality of construction. The main floor also includes an additional bedroom, office, and a 4-piece washroom, making it incredibly versatile. The primary suite provides a peaceful retreat, complete with a luxurious ensuite with a beautifully tiled walk-in shower and a dual-person vanity, along with a large walk-in closet. The fully finished basement offers additional living space with 2 bedrooms, a large recreation room, and a 4-piece bathroom. The brand-new shop is a standout feature, offering high ceilings, two overhead doors, and plumbing for a future bathroom, making it perfect for hobbies or a home business. The expansive yard provides endless opportunities to enjoy rural life, while still being just minutes from key amenities, offering the perfect balance of privacy, quality, and convenience. This property has it all. Book your private tour today!
Dishwasher, Dryer, Garage Door Opener, Gas Oven/Range, Range Hood, Refrigerator, Smoke Detector, Washer, Window Coverings
