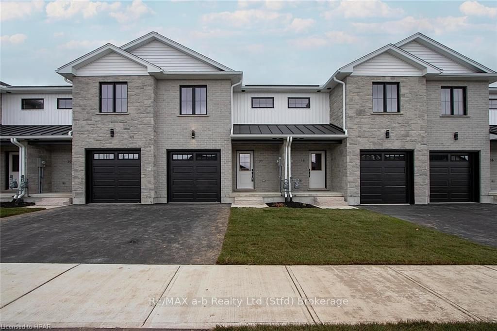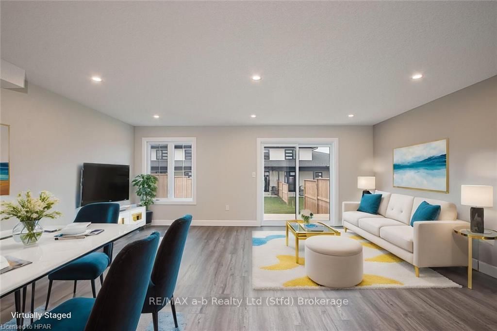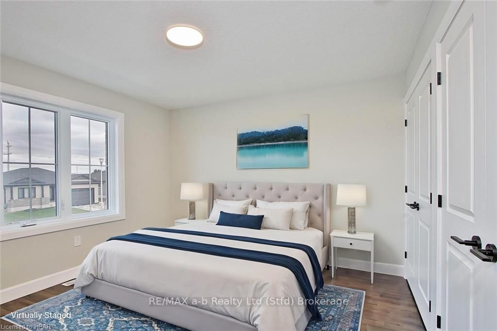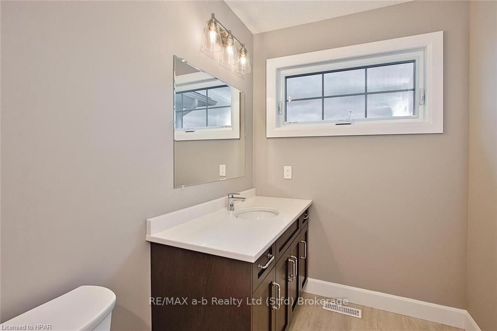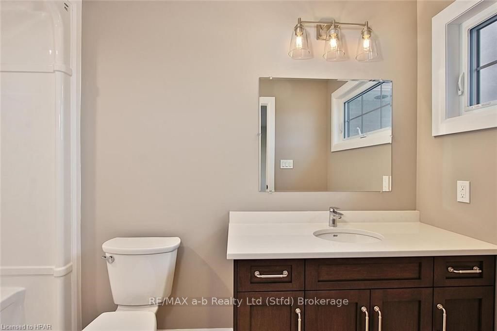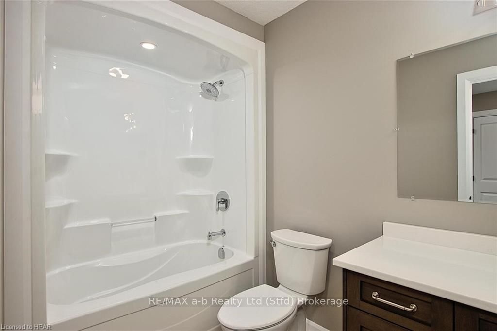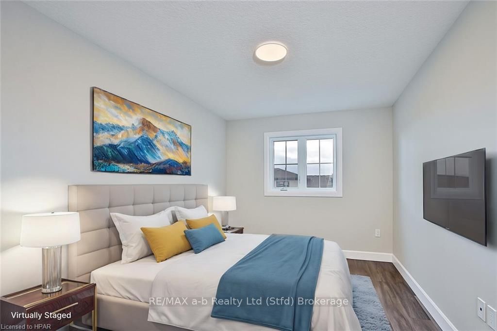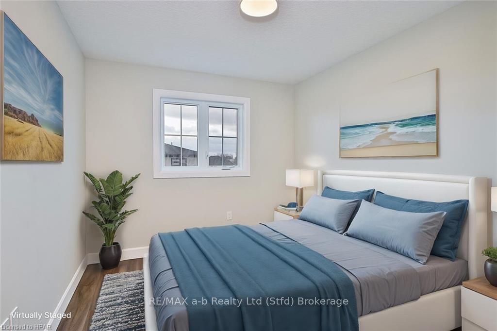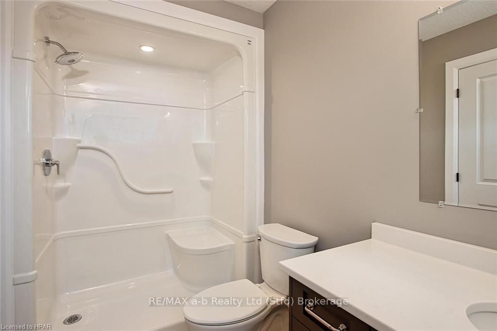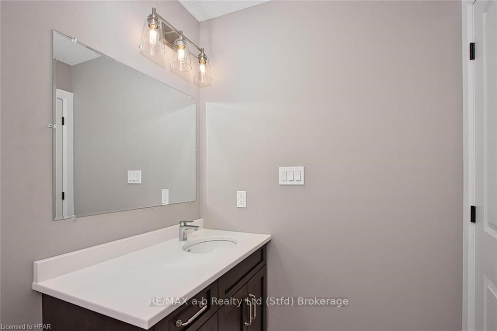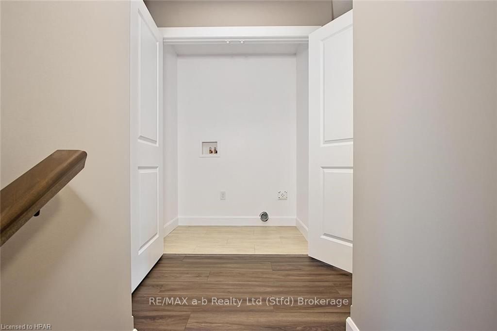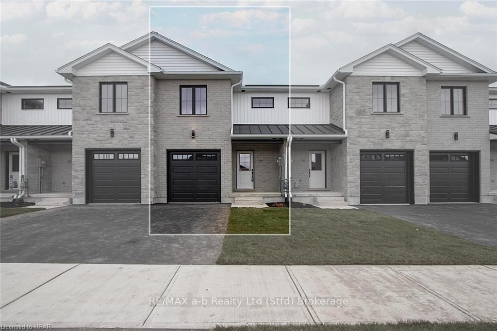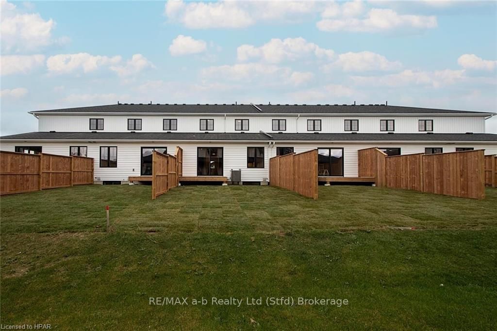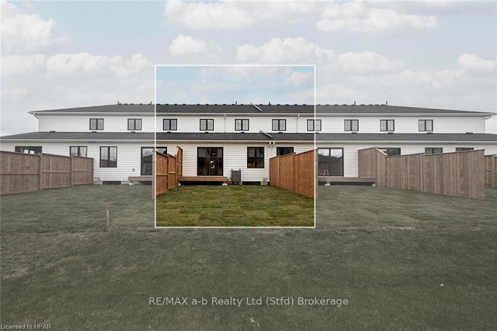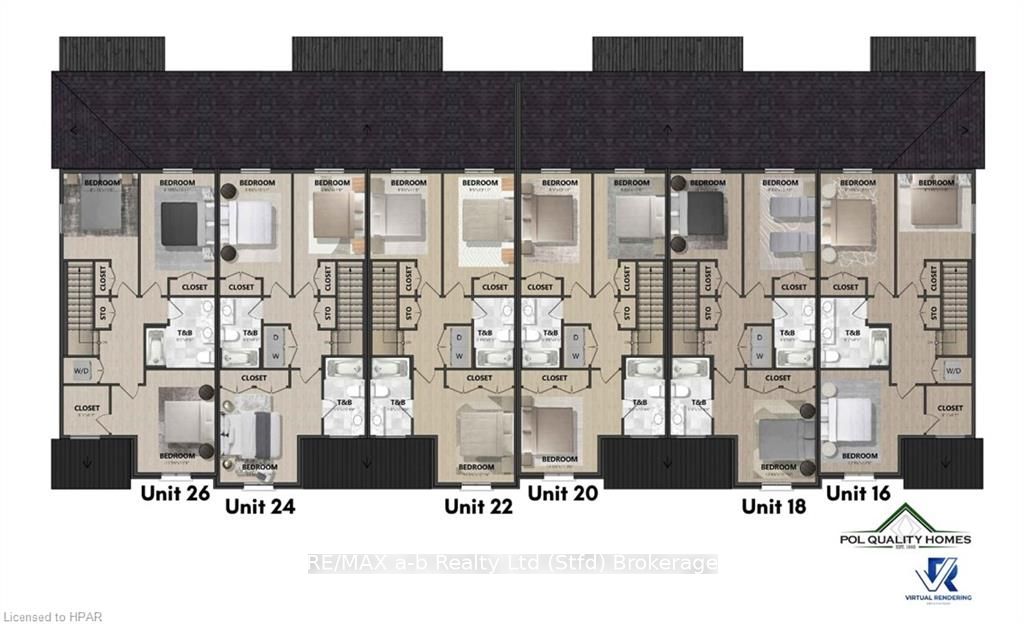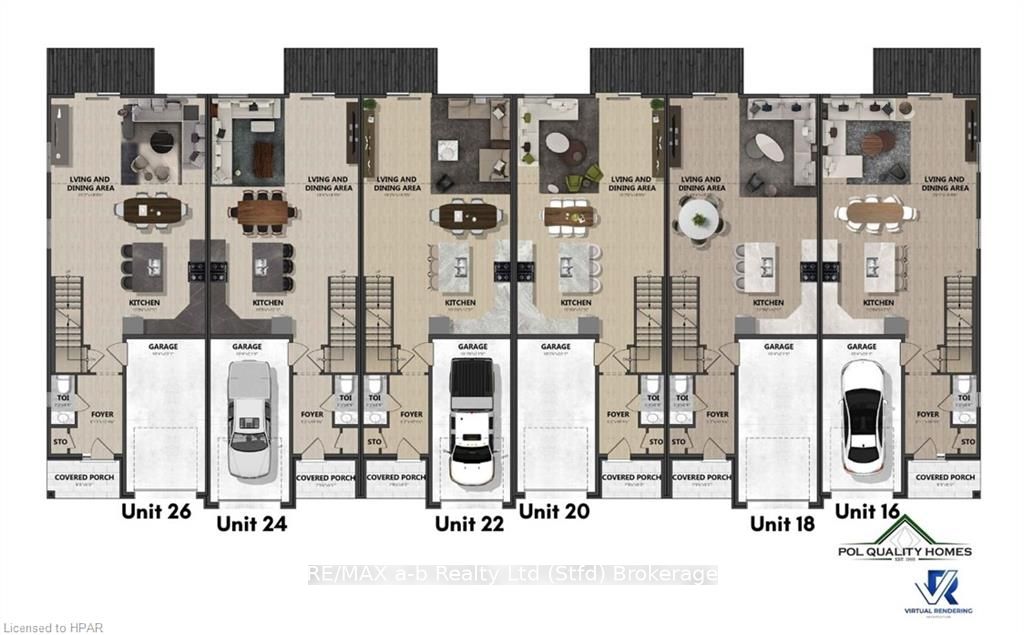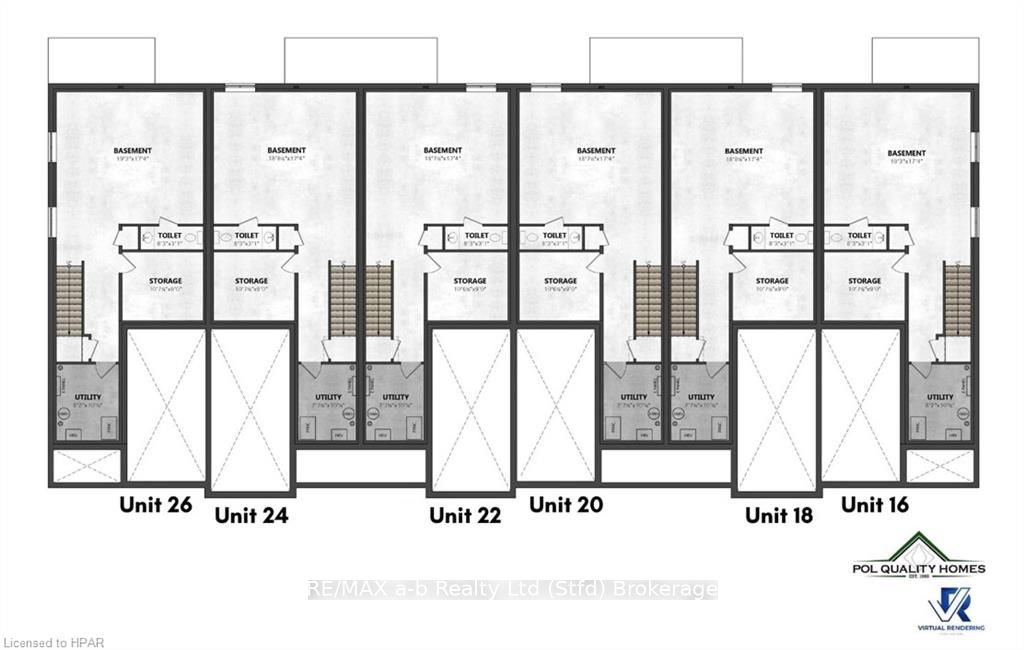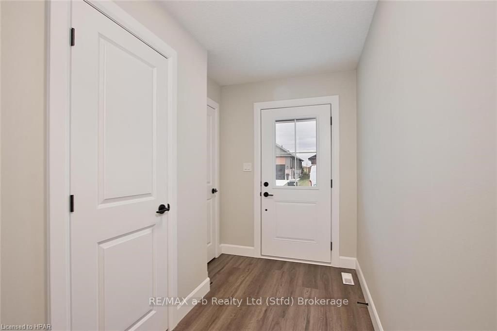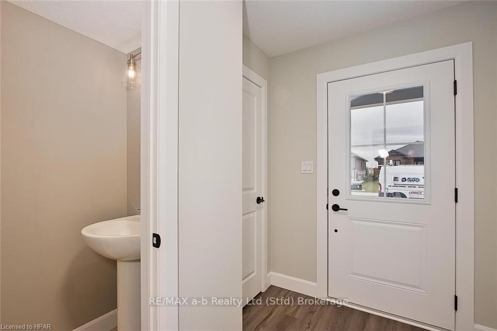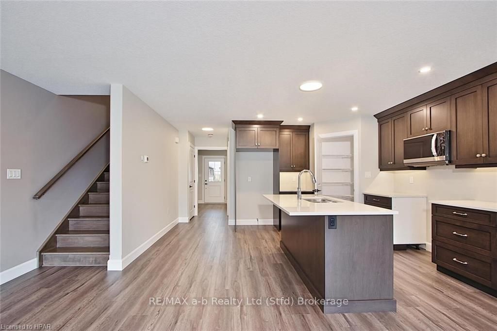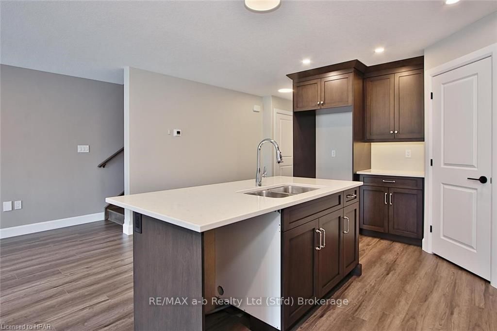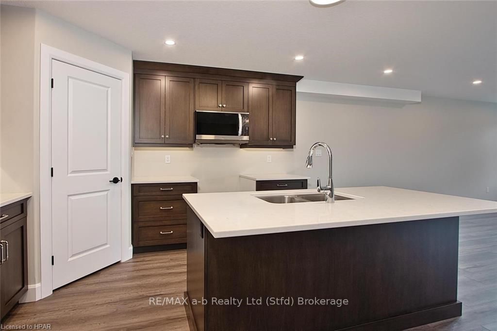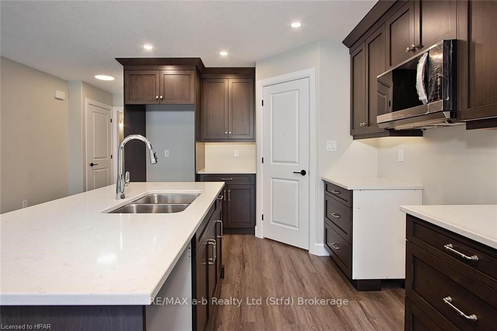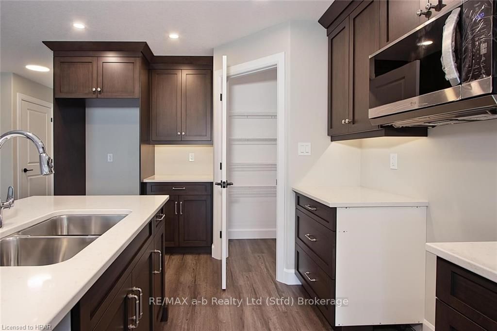EXQUISITE AND AFFORDABLE! Two perfect words to describe Pol Quality Home latest project in Seaforth ON. These spacious 3 bedroom townhomes are located in the quiet Briarhill/Linda Drive subdivision. Offering an easy commute to London, Bayfield and Stratford areas the location is just one of the many features that make these homes not one to miss. A nice list of standard features including but not limited to hard surface countertops, custom cabinetry, asphalt driveway, rear deck, sodded yard and a master suite featuring either ensuite or walk in closet. Priced at just $524,900.00, call today for more information!
18 LINDA Dr
Seaforth, Huron East, Huron $524,900Make an offer
3+0 Beds
3 Baths
Detached
Garage
with 1 Spaces
with 1 Spaces
Parking for 1
N Facing
Zoning: R2
- MLS®#:
- X11880252
- Property Type:
- Semi-Detached
- Property Style:
- 2-Storey
- Area:
- Huron
- Community:
- Seaforth
- Taxes:
- $0 / 2024
- Added:
- November 07 2024
- Lot Frontage:
- 20.00
- Lot Depth:
- Status:
- Active
- Outside:
- Brick
- Year Built:
- New
- Basement:
- Full Unfinished
- Brokerage:
- RE/MAX a-b Realty Ltd (Stfd) Brokerage
- Intersection:
- From Main St N turn right onto Briarhill Dr then left onto Linda Dr. Home is on the right.
- Rooms:
- 9
- Bedrooms:
- 3+0
- Bathrooms:
- 3
- Fireplace:
- N
- Utilities
- Water:
- Municipal
- Cooling:
- Central Air
- Heating Type:
- Forced Air
- Heating Fuel:
- Gas
| Other | 5.69 x 5.28m |
|---|---|
| Other | 3.23 x 2.74m |
| Foyer | 2.79 x 3.15m |
| Bathroom | |
| Kitchen | 3.28 x 3.78m |
| Other | 5.89 x 5.72m |
| Br | 2.95 x 4.24m |
| Br | 2.9 x 3.53m |
| Bathroom | |
| Br | 4.11 x 3.84m |
| Bathroom | |
Property Features
Golf
Sale/Lease History of 18 LINDA Dr
View all past sales, leases, and listings of the property at 18 LINDA Dr.Neighbourhood
Schools, amenities, travel times, and market trends near 18 LINDA DrSeaforth home prices
Average sold price for Detached, Semi-Detached, Condo, Townhomes in Seaforth
Insights for 18 LINDA Dr
View the highest and lowest priced active homes, recent sales on the same street and postal code as 18 LINDA Dr, and upcoming open houses this weekend.
* Data is provided courtesy of TRREB (Toronto Regional Real-estate Board)
