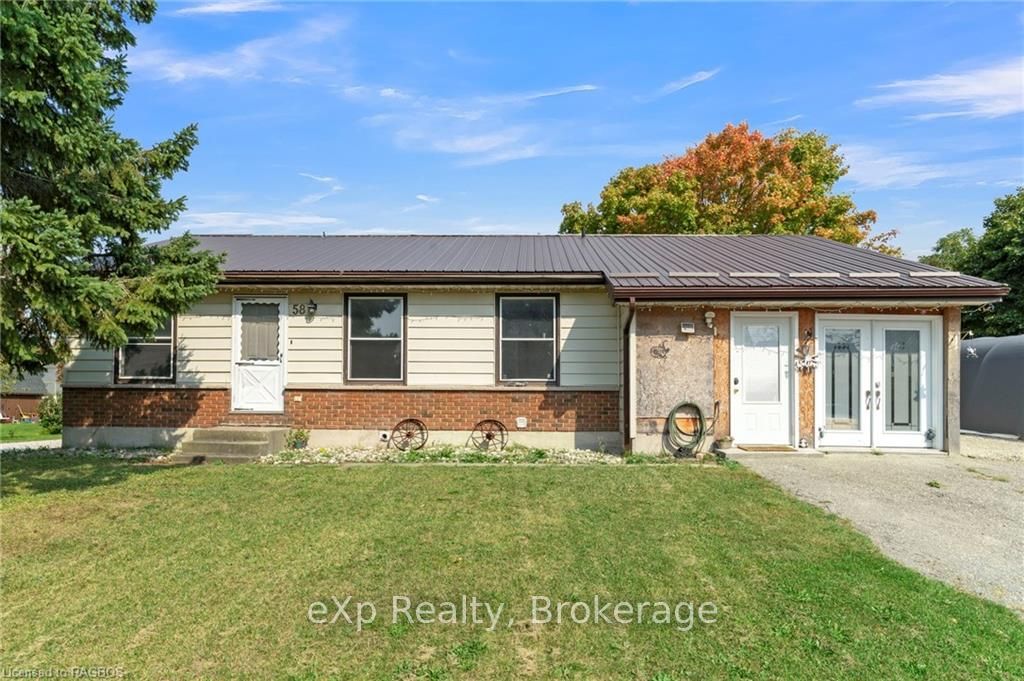58 Albert St is a charming home perfect for first-time home buyers and offers a great investment opportunity. With its 2 bedrooms, 2 bathrooms, and finished basement this property provides comfortable living space. Situated on a large corner lot, the fenced-in backyard with mature trees offers privacy and a peaceful atmosphere. The addition of a cozy woodstove adds warmth and character to the home. The steel roof ensures durability and longevity. Don't miss out on this fantastic property that combines functionality, potential, and an inviting ambiance.
58 ALBERT St
Ashfield-Colborne-Wawanosh, Huron $389,900Make an offer
3 Beds
2 Baths
1100-1500 sqft
Attached
Garage
with 1 Spaces
with 1 Spaces
Parking for 2
S Facing
Zoning: Residential (VR1)
- MLS®#:
- X10846841
- Property Type:
- Detached
- Property Style:
- Bungalow
- Area:
- Huron
- Community:
- Taxes:
- $1,573 / 2023
- Added:
- October 06 2024
- Lot Frontage:
- 132.00
- Lot Depth:
- 132.00
- Status:
- Active
- Outside:
- Brick
- Year Built:
- 31-50
- Basement:
- Finished Full
- Brokerage:
- eXp Realty
- Lot (Feet):
-
132
132
- Intersection:
- Heading south on lucknow line, turn right at the stop sign on to Albert St, house is on the corner of Albert and Isabell.
- Rooms:
- 6
- Bedrooms:
- 3
- Bathrooms:
- 2
- Fireplace:
- N
- Utilities
- Water:
- Municipal
- Cooling:
- Window Unit
- Heating Type:
- Forced Air
- Heating Fuel:
- Propane
| Kitchen | 3.43 x 3.17m |
|---|---|
| Dining | 4.09 x 3.02m |
| Living | 4.09 x 6.38m |
| Prim Bdrm | 4.09 x 3.3m |
| 2nd Br | 3.02 x 3.43m |
| Bathroom | 1.5 x 2.39m 4 Pc Bath |
| 3rd Br | 3.96 x 4.75m |
| Bathroom | 2.11 x 2.62m 3 Pc Bath |
| Laundry | 3.02 x 2.72m |
Sale/Lease History of 58 ALBERT St
View all past sales, leases, and listings of the property at 58 ALBERT St.Neighbourhood
Schools, amenities, travel times, and market trends near 58 ALBERT St home prices
Average sold price for Detached, Semi-Detached, Condo, Townhomes in
Insights for 58 ALBERT St
View the highest and lowest priced active homes, recent sales on the same street and postal code as 58 ALBERT St, and upcoming open houses this weekend.
* Data is provided courtesy of TRREB (Toronto Regional Real-estate Board)

































