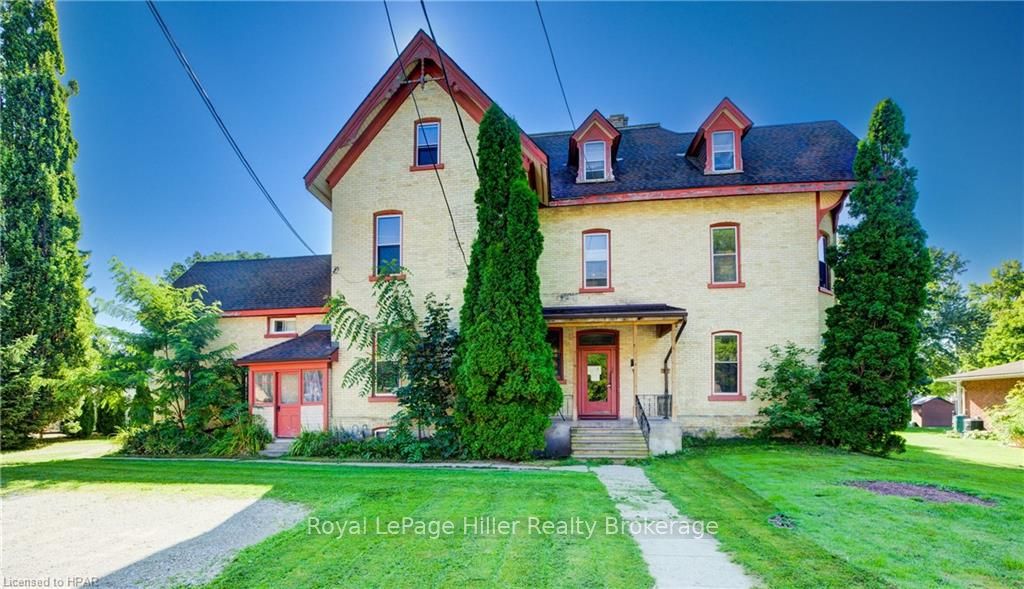Expand your investment portfolio with this rare opportunity to own a large multi-residential property in the charming Town of Seaforth, ON. Currently operating as a group home, this property offers more than 5000 sq ft of livable space that is split into six (6) units. Features include multiple kitchens, en suite bathrooms, large living spaces, original oak floors and mouldings, and a beautiful winding staircase. Detached garage / shed and large empty back lot. Fantastic opportunity to shift towards an income generating multi with vacant possession available - set your own rents! Call today for your private showing.
28 WILSON ST St
Seaforth, Huron East, Huron $894,000Make an offer
6 Baths
Detached
Garage
with 2 Spaces
with 2 Spaces
Parking for 6
Zoning: R3
- MLS®#:
- X10781016
- Property Type:
- Detached
- Property Style:
- 2 1/2 Storey
- Area:
- Huron
- Community:
- Seaforth
- Taxes:
- $4,437.88 / 2024
- Added:
- August 15 2024
- Lot Frontage:
- 120.70
- Lot Depth:
- Status:
- Active
- Outside:
- Brick
- Year Built:
- Basement:
- Full Unfinished
- Brokerage:
- Royal LePage Hiller Realty Brokerage
- Intersection:
- South to James St and Wilson St.
- Rooms:
- 28
- Bedrooms:
- +0
- Bathrooms:
- 6
- Fireplace:
- Y
- Utilities
- Water:
- Municipal
- Cooling:
- Window Unit
- Heating Type:
- Radiant
- Heating Fuel:
| Foyer | 2.44 x 3.66m |
|---|---|
| Kitchen | 4.52 x 3.68m |
| Dining | 6.3 x 4.8m |
| Living | 6.98 x 4.62m |
| Br | 4.83 x 4.47m |
| Br | 4.11 x 3.78m |
| Bathroom | 1.83 x 1.24m |
| Bathroom | 2.16 x 1.63m Ensuite Bath |
| Kitchen | 4.32 x 3.2m |
| Kitchen | 3.76 x 2.92m |
| Br | 5.05 x 4.72m |
| Br | 4.52 x 3.78m |
Sale/Lease History of 28 WILSON ST St
View all past sales, leases, and listings of the property at 28 WILSON ST St.Neighbourhood
Schools, amenities, travel times, and market trends near 28 WILSON ST StSeaforth home prices
Average sold price for Detached, Semi-Detached, Condo, Townhomes in Seaforth
Insights for 28 WILSON ST St
View the highest and lowest priced active homes, recent sales on the same street and postal code as 28 WILSON ST St, and upcoming open houses this weekend.
* Data is provided courtesy of TRREB (Toronto Regional Real-estate Board)







































