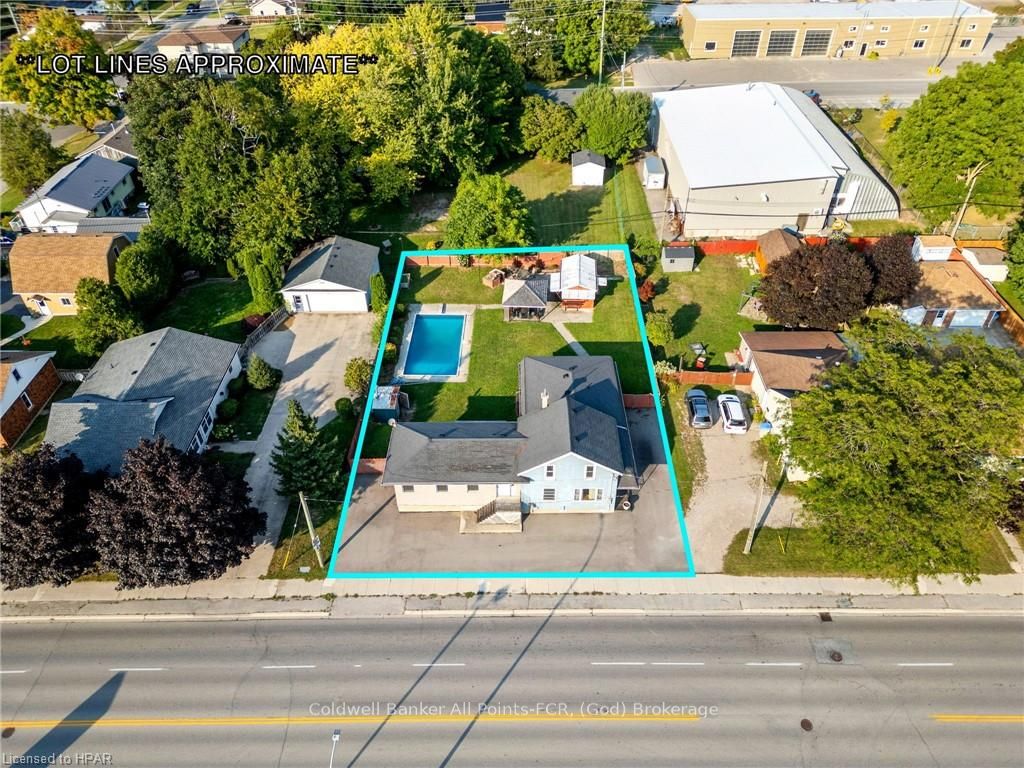**INGROUND POOL!** This expansive home boasts over 1,800 square feet of finished living space, featuring 3 bedrooms, 2 bathrooms and a large yard with an inground pool. With both a family room and a games room, it's perfect for gatherings and creating memories. The property includes a stunning sun shelter, a custom outdoor bar, forced air gas heating, and ample parking on a new paved driveway, making it an ideal family home. Plus, the separate entrance offers the possibility of a duplex setup, providing an opportunity to supplement your income. Call your Realtor today to see this fantastic home.
345 HURON Rd
Goderich Town, Goderich, Huron $479,000Make an offer
3+0 Beds
2 Baths
Parking for 6
Pool!
Zoning: R2
- MLS®#:
- X10780518
- Property Type:
- Detached
- Property Style:
- Other
- Area:
- Huron
- Community:
- Goderich Town
- Taxes:
- $3,790.44 / 2024
- Added:
- September 06 2024
- Lot Frontage:
- 81.18
- Lot Depth:
- 132.00
- Status:
- Active
- Outside:
- Brick
- Year Built:
- Basement:
- Part Bsmt Unfinished
- Brokerage:
- Coldwell Banker All Points-FCR, (God) Brokerage
- Lot (Feet):
-
132
81
- Intersection:
- Travel on Hwy 8 (Huron Rd.) Home is on the east side near Bennett Street.
- Rooms:
- 8
- Bedrooms:
- 3+0
- Bathrooms:
- 2
- Fireplace:
- N
- Utilities
- Water:
- Municipal
- Cooling:
- None
- Heating Type:
- Forced Air
- Heating Fuel:
- Gas
| Prim Bdrm | 5.61 x 2.87m |
|---|---|
| Bathroom | 0 |
| Dining | 3.4 x 3.43m |
| Kitchen | 3.56 x 3.86m |
| Living | 4.67 x 6.43m |
| Family | 4.5 x 4.52m |
| Br | 4.27 x 4.57m |
| Br | 4.78 x 6.35m |
| Games | 5.94 x 4.27m |
| Bathroom | 0 |
| Laundry | 2.41 x 1.5m |
Property Features
Golf
Hospital
Sale/Lease History of 345 HURON Rd
View all past sales, leases, and listings of the property at 345 HURON Rd.Neighbourhood
Schools, amenities, travel times, and market trends near 345 HURON RdGoderich Town home prices
Average sold price for Detached, Semi-Detached, Condo, Townhomes in Goderich Town
Insights for 345 HURON Rd
View the highest and lowest priced active homes, recent sales on the same street and postal code as 345 HURON Rd, and upcoming open houses this weekend.
* Data is provided courtesy of TRREB (Toronto Regional Real-estate Board)







































