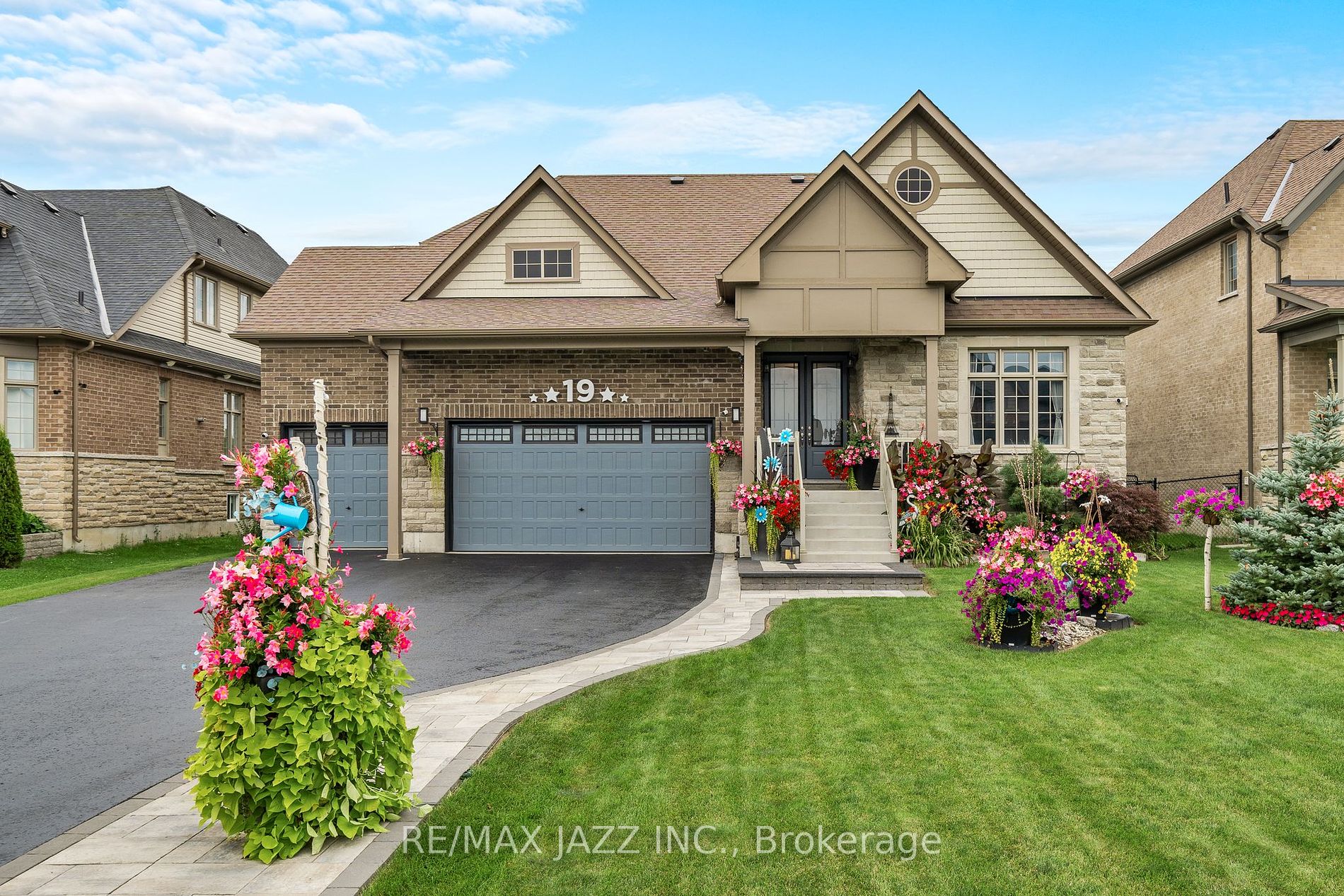Welcome to 19 Summer Breeze Dr in Young's Cove, the gateway to Prince Edward County. Just a short walk from the lake and a 10-minute drive to Trenton and Highway 401, this home perfectly blends elegance and convenience. Surrounded by golf courses, vineyards, and charming restaurants, with Wellers Bay nearby, it offers a lifestyle of comfort and leisure......This stunning 2,775 sq. ft. Glenora Bungaloft, crafted by Briarwood, features 5+1 bedrooms and 4 baths. Its open-concept layout, soaring ceilings, and cozy gas fireplace create an inviting space, ideal for hosting. Step outside to a multi-level deck and backyard oasis......The main floor has three bedrooms, including a luxurious primary suite with a spa-like 5-piece ensuite featuring a stand-alone soaker tub, walk-in shower, and private deck access. The other two bedrooms share a Jack-and-Jill bathroom.........The chef's kitchen includes a gas stove, granite countertops, ceramic tile backsplash, and sleek black stainless-steel appliances. A bright dining area with walkout to the backyard, a powder room, laundry, and heated 3-car garage round out this level..........Upstairs, a spacious loft offers a cozy family retreat, with two more bedrooms sharing a Jack-and-Jill bathroom, plus a third room perfect for a home office. The large, partially finished basement has high ceilings and offers potential for additional living space, with a bathroom rough-in........The backyard is an entertainers paradise, featuring a 12x26 heated saltwater pool, a 10x12 metal gazebo, a 12x20 deck, and a 4x20 tanning deck. Another deck provides room for poolside entertaining, while the firepit area is perfect for enjoying sunsets.Whether youre seeking a family home, a rental, or a city-approved Airbnb, this exceptional property is a must-see!
Turf in back yard gives you time for everything the property offers.Wood floors throughout,solid wood staircase.House raised to provide full height basement.15 Min to Presquile/35 minutes to Sandbanks.Seller will pay for spring pool opening


































