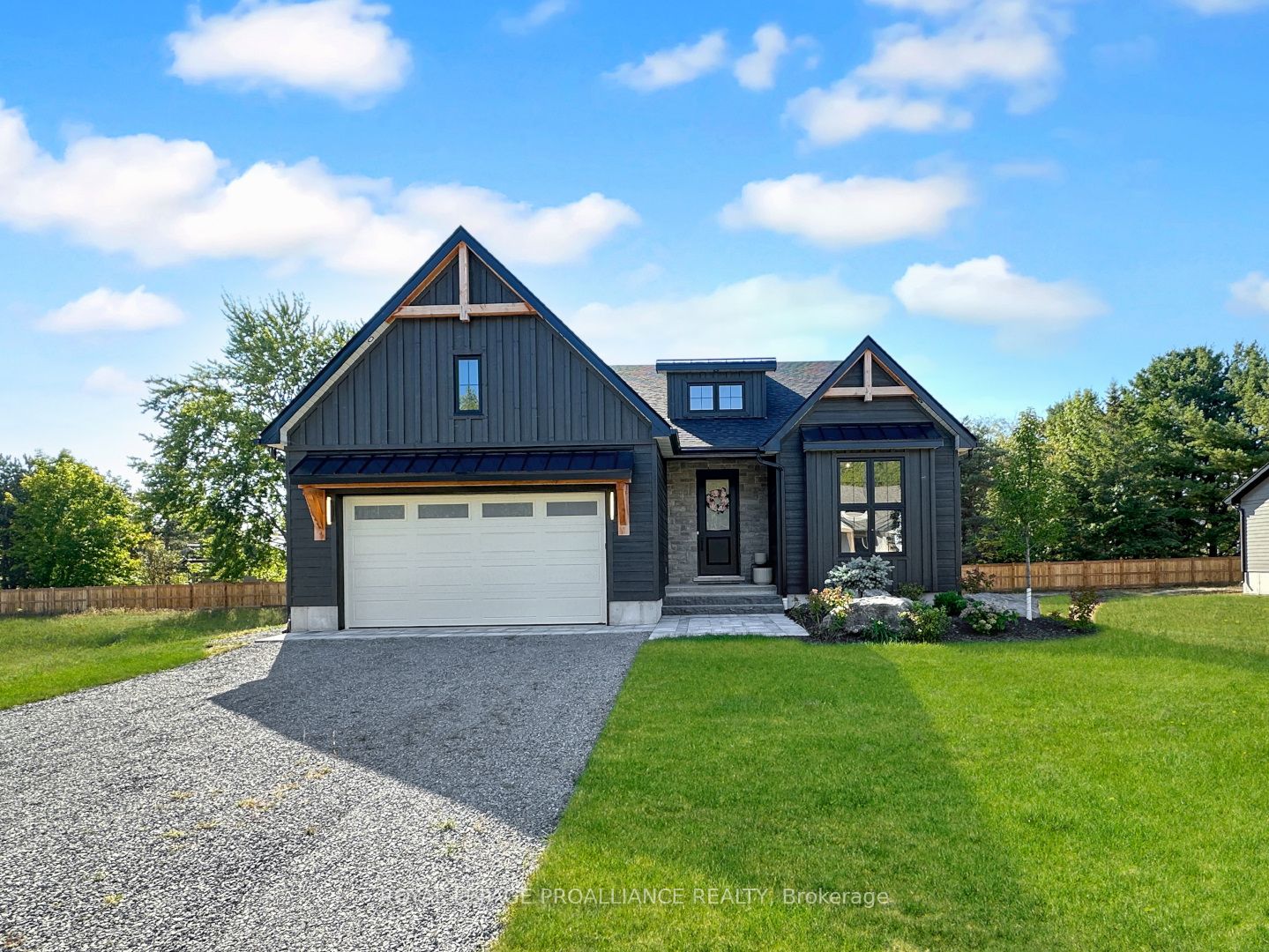Discover your dream home in Woodland Heights, your gateway to Prince Edward County. Crafted by Van Huizen Homes, this stunning bungalow features engineered composite hardwood siding and an attached two-car garage. With 4 spacious bedrooms and 3 full bathrooms, this home offers an inviting open layout. Enjoy main floor laundry, 9-foot ceilings, and luxurious engineered hardwood floors. The high-end kitchen boasts built-in appliances, while the living room features a beamed tray ceiling and floor to ceiling fireplace. Step out from the dining area to a large covered back deck, perfect for entertaining. The primary bedroom features cathedral ceilings, a walk-in closet, and a spa like 4-piece ensuite with a glass shower. The fully finished basement includes a large and bright rec room with a fireplace, 9' ceilings and wet bar. Experience modern living in a vibrant up coming community!
37 Deerview Dr
Quinte West, Hastings $1,150,000Make an offer
2+2 Beds
3 Baths
2500-3000 sqft
Attached
Garage
with 2 Spaces
with 2 Spaces
Parking for 4
W Facing
Zoning: R2
- MLS®#:
- X9384779
- Property Type:
- Detached
- Property Style:
- Bungalow
- Area:
- Hastings
- Community:
- Taxes:
- $0 / 2024
- Added:
- October 04 2024
- Lot Frontage:
- 50.03
- Lot Depth:
- 132.91
- Status:
- Active
- Outside:
- Other
- Year Built:
- New
- Basement:
- Finished Full
- Brokerage:
- ROYAL LEPAGE PROALLIANCE REALTY
- Lot (Feet):
-
132
50
- Intersection:
- Telephone Rd to Deerview Dr
- Rooms:
- 8
- Bedrooms:
- 2+2
- Bathrooms:
- 3
- Fireplace:
- Y
- Utilities
- Water:
- Municipal
- Cooling:
- Central Air
- Heating Type:
- Forced Air
- Heating Fuel:
- Gas
| Kitchen | 4.42 x 3.35m B/I Ctr-Top Stove, Quartz Counter, B/I Oven |
|---|---|
| Living | 4.57 x 6.55m Fireplace, Pot Lights, Beamed |
| Dining | 3.29 x 3.66m W/O To Deck |
| Prim Bdrm | 4.29 x 4.88m Cathedral Ceiling, W/I Closet, Ensuite Bath |
| Bathroom | 2.74 x 2.98m 4 Pc Ensuite, Heated Floor |
| 2nd Br | 3.08 x 3.63m Double Closet |
| Bathroom | 3.32 x 1.62m 4 Pc Bath, Tile Floor |
| Laundry | 3.23 x 2.86m Access To Garage, Laundry Sink |
| Rec | 6.37 x 10.48m Fireplace, Pot Lights, Wet Bar |
| 3rd Br | 4.17 x 3.38m |
| 4th Br | 4.17 x 3.41m |
| Bathroom | 4.17 x 1.55m 3 Pc Bath, Tile Floor |
Property Features
Golf
Hospital
School
Sale/Lease History of 37 Deerview Dr
View all past sales, leases, and listings of the property at 37 Deerview Dr.Neighbourhood
Schools, amenities, travel times, and market trends near 37 Deerview Dr home prices
Average sold price for Detached, Semi-Detached, Condo, Townhomes in
Insights for 37 Deerview Dr
View the highest and lowest priced active homes, recent sales on the same street and postal code as 37 Deerview Dr, and upcoming open houses this weekend.
* Data is provided courtesy of TRREB (Toronto Regional Real-estate Board)







































