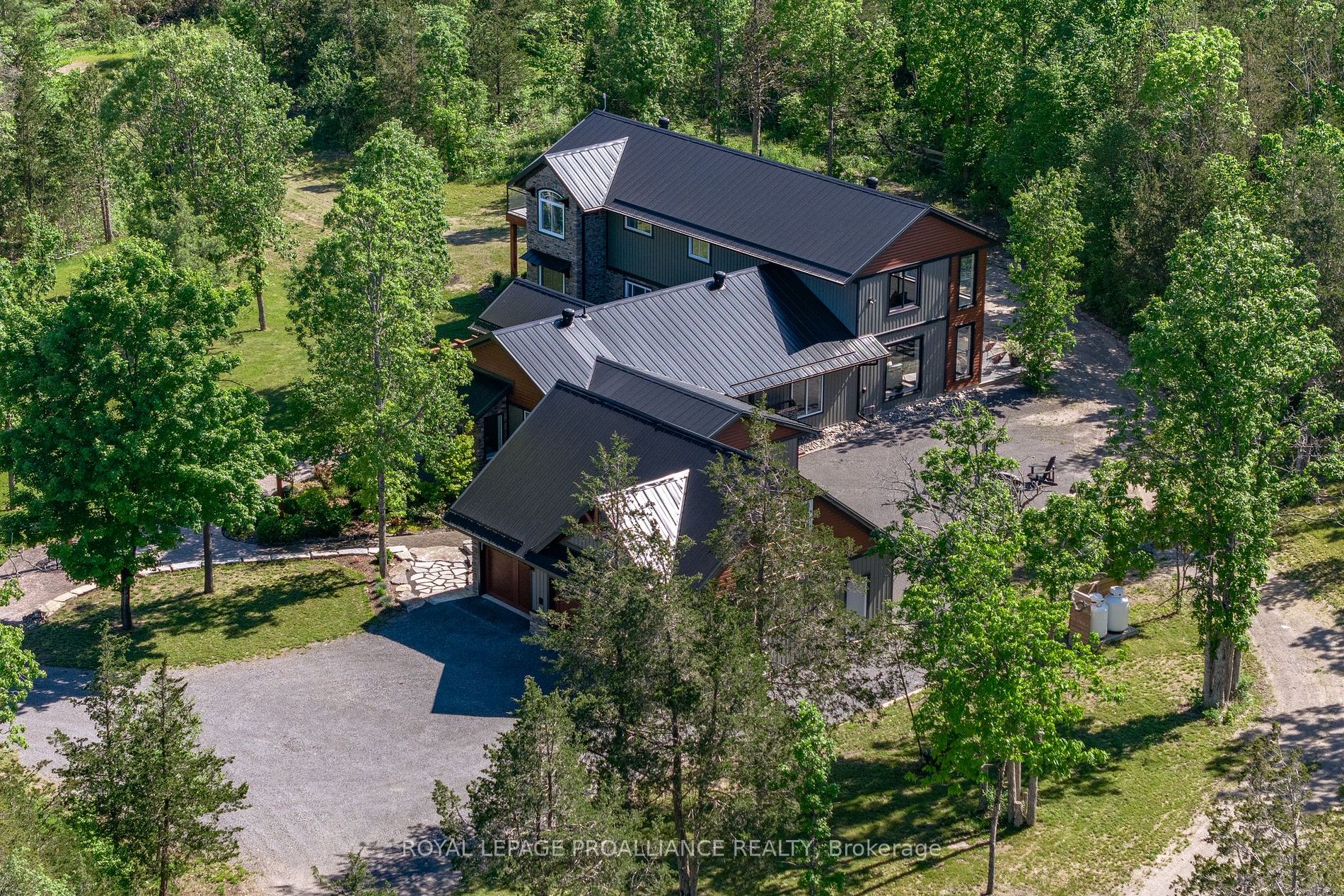This property offers so much! An award-winning Builders own, beautifully custom-built home on 3.8 acres of peacefulness in a nature lovers setting within minutes to Highway 401 & Prince Edward County. Located at the edge of the historic hamlet of Lonsdale where the picturesque Salmon River flows. This spectacular, carefully-crafted home is set in, just out of sight from the paved country road with a beautiful tree lined, winding laneway. 4,382 sq ft grade-level home is uniquely designed for spacious comfortable living, with easy & economical maintenance. Well thought out natural landscaping for undemanding upkeep. Forward thinking with the well-planned heating system, oversized windows, double exterior walls, upgraded insulation, deeper soffit overhang & future solar option if desired are among a few of the energy efficient decisions throughout this open plan. A lovely contrast of timeless finishing selections combined with rustic elements in the stunning Great Rooms with salvaged barn beam accents. Impressive loft area with large windows over looks a portion of this stunning Great Room. Two primary suite options, one on the main level with steam shower & the second level offering a deep soaker tub, each with large walk-in closets, relaxing sun nook and private exterior patios. Chef- worthy kitchen designed with pantry, ample cabinetry, granite countertops, two prep areas with sinks & a breakfast nook. Finished area above garage for bedroom /guest quarters/ flex room/ work at home space with separate heat pump. Impressive attached insulated, drywalled & painted triple car garage with pot lighting. Chase the sun or seek shade shelter in the many exterior lounging options with the north, south, east & west views. An opportunity to enjoy luxury country living at its best!
1889 MELROSE Rd
Tyendinaga, Hastings $1,390,000Make an offer
3+0 Beds
3 Baths
3500-5000 sqft
Attached
Garage
with 3 Spaces
with 3 Spaces
Parking for 10
N Facing
Zoning: RR
- MLS®#:
- X9370508
- Property Type:
- Detached
- Property Style:
- 2-Storey
- Area:
- Hastings
- Community:
- Taxes:
- $2,611.30 / 2024
- Added:
- September 27 2024
- Lot Frontage:
- 270.00
- Lot Depth:
- 640.00
- Status:
- Active
- Outside:
- Stone
- Year Built:
- 6-15
- Basement:
- None
- Brokerage:
- ROYAL LEPAGE PROALLIANCE REALTY
- Lot (Feet):
-
640
270
BIG LOT
- Lot Irregularities:
- 3.78 Acres total as per MPAC
- Intersection:
- Between Waddingham & Whalen Road
- Rooms:
- 14
- Bedrooms:
- 3+0
- Bathrooms:
- 3
- Fireplace:
- Y
- Utilities
- Water:
- Well
- Cooling:
- Central Air
- Heating Type:
- Heat Pump
- Heating Fuel:
- Electric
| Foyer | 2.95 x 4.4m |
|---|---|
| Mudroom | 5.19 x 4.99m |
| Kitchen | 5.3 x 7.52m |
| Dining | 6.28 x 3.9m |
| Living | 5.07 x 3.47m |
| Great Rm | 7.03 x 6.44m Fireplace, W/O To Deck |
| Prim Bdrm | 7.42 x 5.02m W/I Closet, Ensuite Bath, W/O To Deck |
| Utility | 4.43 x 1.74m Unfinished |
| Prim Bdrm | 7.48 x 5.33m W/I Closet, Ensuite Bath, W/O To Sundeck |
| Sitting | 3.63 x 6.33m Large Window |
| 3rd Br | 10.17 x 3.69m |
Listing Description
Property Features
Golf
Library
Park
Rec Centre
River/Stream
Wooded/Treed
Sale/Lease History of 1889 MELROSE Rd
View all past sales, leases, and listings of the property at 1889 MELROSE Rd.Neighbourhood
Schools, amenities, travel times, and market trends near 1889 MELROSE Rd home prices
Average sold price for Detached, Semi-Detached, Condo, Townhomes in
Insights for 1889 MELROSE Rd
View the highest and lowest priced active homes, recent sales on the same street and postal code as 1889 MELROSE Rd, and upcoming open houses this weekend.
* Data is provided courtesy of TRREB (Toronto Regional Real-estate Board)







































