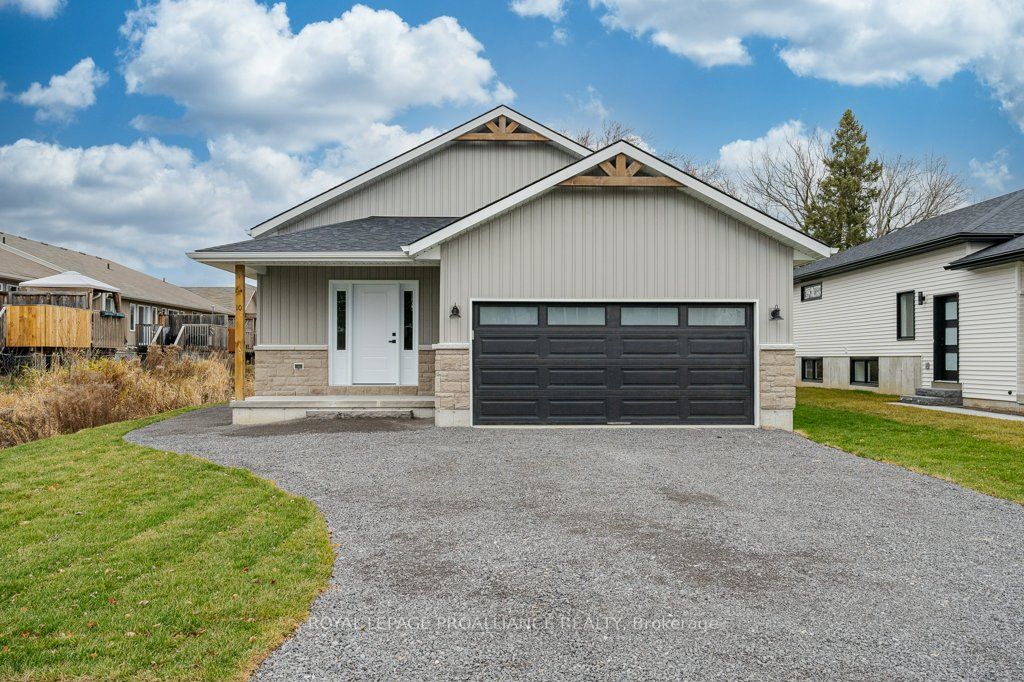Welcome to 10 Aldersgate Drive! Newer Bungalow home built in 2024, located in the west end of Belleville in the sought after neighbourhood of Potter's Creek. This single family detached home features an accessory apartment on the lower level. This property was built like a duplex, with the lower unit having its own designated side entrance and all the utilities being separately metered. The modern main floor space offers 3 spacious bedrooms and 1 full bathroom. The stunning kitchen offers cabinetry flushed to the ceiling with crown molding, large functional island with double sink, pot and pendant lighting, open concept to the dining and living areas with patio doors leading outside to the back deck. The lower level unit offers 2 bedrooms, 1 full bathroom, high ceilings, in-floor natural gas heating and more modern finishes. This 2 bedroom unit gives the flexibility of utilizing it for rental potential or extended family living. Each level includes its own laundry area, plus a storage room. Local Builder, FarDun Group Inc
Lower level separate heating through in-floor radiant (natural gas). Plus, ductless splits throughout this lower level offering heat and air conditioning.




































