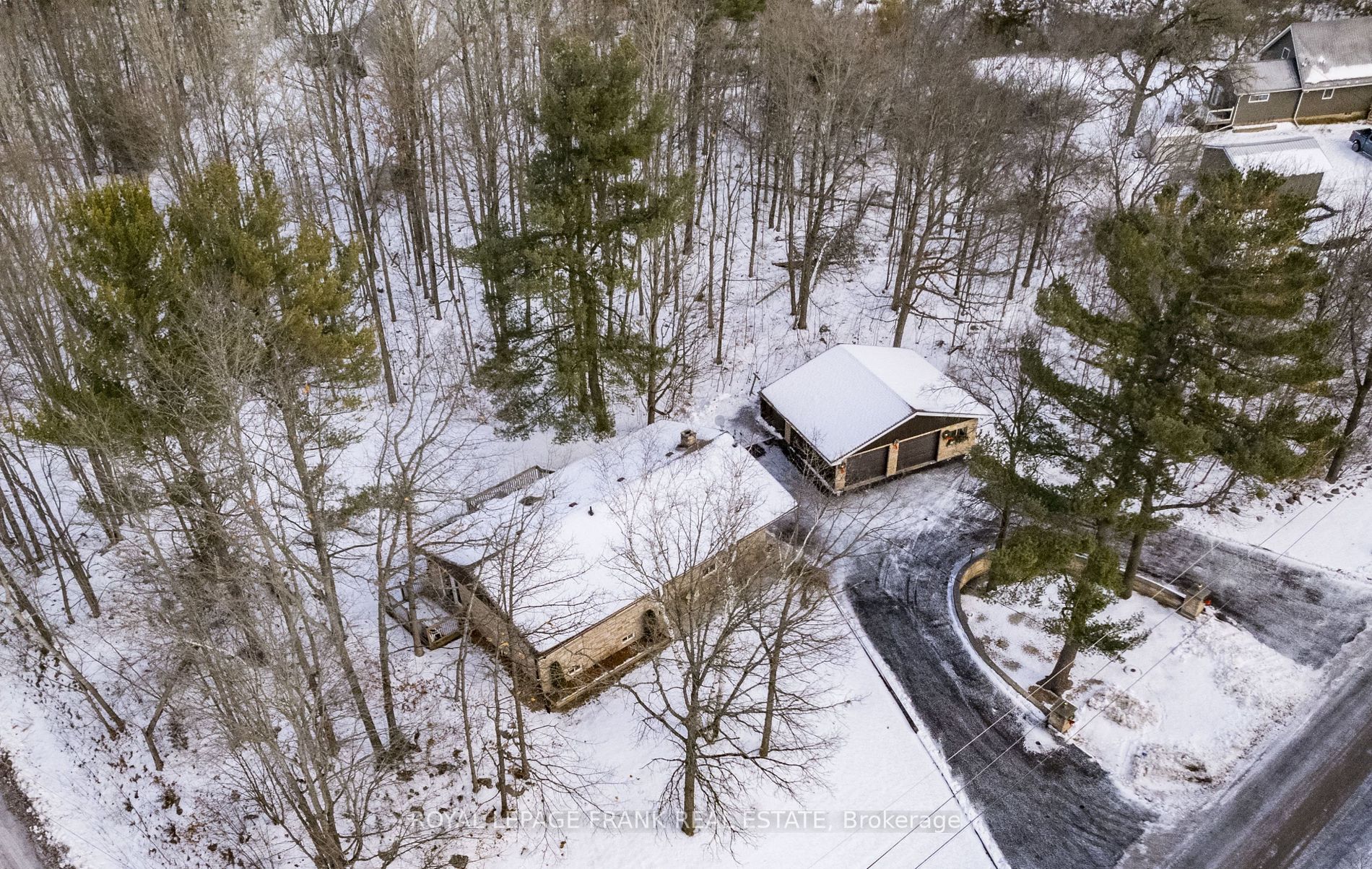Custom built, beautifully maintained 3 bedroom bungalow on just under 2 acres crafted by local renowned stone mason! Features an open concept kitchen/living room/dining room with walkout from French doors to deck and backyard. Main bedroom has a 3 piece ensuite with skylight, French doors with built in blinds and walkout to separate deck overlooking mature trees. Lower level has Rec room, WETT certified woodstove, 3rd bedroom, 2 piece bathroom and a large family room which could be used as a 4th bedroom, office or reconfigured to an in-law suite. Lower level also has a separate staircase and walkout. Also features a double detached stone garage, circular paved driveway, generator which was purchased in 2023 and never used. Extra bonus...the septic system was installed in 2024. Pre-Home Inspection Report December 13, 2024 is available upon request. February 1st, 2025 possession date is ideal. This one of a kind home has deeded access to Crowe River just around the corner, available for all your summer activities, fishing, swimming, boating etc. Public boat launch is also available just a few blocks away from downtown Marmora, water park, and the many amenities it has to offer.
82 River Heights Rd
Marmora and Lake, Hastings $629,900Make an offer
2+1 Beds
3 Baths
Detached
Garage
with 2 Spaces
with 2 Spaces
Parking for 8
N Facing
Zoning: RR
- MLS®#:
- X11892192
- Property Type:
- Detached
- Property Style:
- Bungalow-Raised
- Area:
- Hastings
- Community:
- Taxes:
- $3,713.15 / 2024
- Added:
- December 13 2024
- Lot Frontage:
- 245.22
- Lot Depth:
- 298.94
- Status:
- Active
- Outside:
- Stone
- Year Built:
- 31-50
- Basement:
- Fin W/O Full
- Brokerage:
- ROYAL LEPAGE FRANK REAL ESTATE
- Lot (Feet):
-
298
245
BIG LOT
- Lot Irregularities:
- 295.42 x 29.52 x 241.32 x 324.06 x265.36
- Intersection:
- South of lights in Marmora on Stirling-Marmora Rd (#14) to Riverside Pines subdivision. Turn West on River Heights Road to #82 - sign on
- Rooms:
- 7
- Bedrooms:
- 2+1
- Bathrooms:
- 3
- Fireplace:
- Y
- Utilities
- Water:
- Well
- Cooling:
- Window Unit
- Heating Type:
- Baseboard
- Heating Fuel:
- Electric
| Living | 4.02 x 5.89m Hardwood Floor, Combined W/Kitchen, Combined W/Dining |
|---|---|
| Dining | 3.32 x 2.71m W/O To Deck, O/Looks Backyard, Hardwood Floor |
| Kitchen | 3.32 x 4.22m O/Looks Backyard, Centre Island, Family Size Kitchen |
| Prim Bdrm | 4.64 x 4.39m W/O To Deck, Hardwood Floor, Glass Doors |
| Bathroom | 1.63 x 1.97m 3 Pc Ensuite |
| Br | 3.77 x 3.82m Hardwood Floor |
| Bathroom | 3.77 x 2.5m 4 Pc Bath |
| Br | 3.88 x 4.76m Hardwood Floor |
| Rec | 3.91 x 6.96m Wood Stove |
| Family | 4.46 x 6.36m |
| Laundry | 2.12 x 3.11m |
| Bathroom | 0.97 x 2.16m 2 Pc Bath |
Property Features
Library
Park
Place Of Worship
River/Stream
School Bus Route
Waterfront
Sale/Lease History of 82 River Heights Rd
View all past sales, leases, and listings of the property at 82 River Heights Rd.Neighbourhood
Schools, amenities, travel times, and market trends near 82 River Heights Rd home prices
Average sold price for Detached, Semi-Detached, Condo, Townhomes in
Insights for 82 River Heights Rd
View the highest and lowest priced active homes, recent sales on the same street and postal code as 82 River Heights Rd, and upcoming open houses this weekend.
* Data is provided courtesy of TRREB (Toronto Regional Real-estate Board)







































