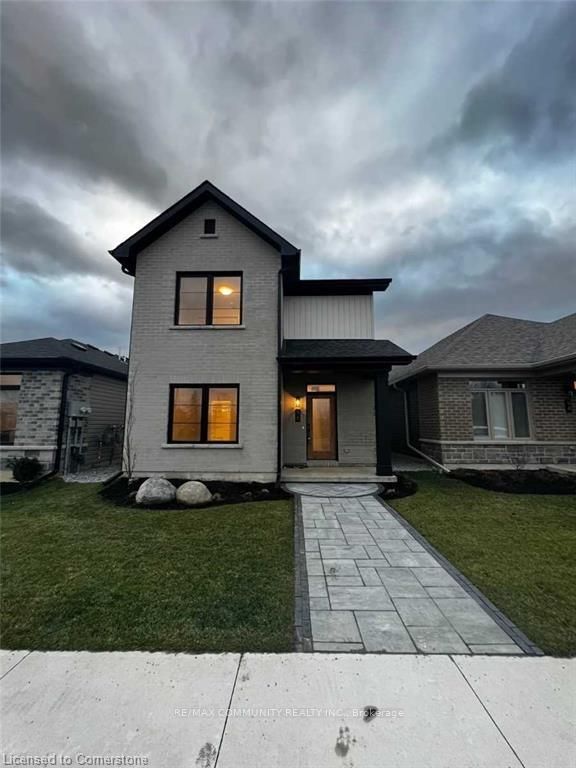Welcome to The Pennington Gate II A stunning New Urbanism detached home featuring 3 bedrooms and 2.5 bathrooms. This beautifully customized home boasts a spacious and bright living/dining area that opens to a private, landscaped courtyard perfect for relaxation or entertaining. The main floor impresses with engineered hardwood flooring throughout the living room, dining room, kitchen, and hallway. The modern kitchen is a chefs dream, complete with quartz countertops, an island with an extended breakfast bar, and stainless steel appliances. A cozy gas fireplace adds warmth and charm to the living space. The breezeway conveniently houses a powder room, laundry area, and mudroom, providing direct access to the attached 2-car garage. The main-floor primary bedroom features a large walk-in closet and a luxurious ensuite bathroom. Upstairs, you'll find two generously sized bedrooms and a well-appointed main bathroom, offering a perfect retreat for family or guests. With low maintenance and move-in readiness, this home is ideal for anyone looking for modern living with style and convenience. Dont miss this opportunity schedule your viewing today!
96 Riverstone Way
Belleville, Hastings $799,900Make an offer
3 Beds
3 Baths
Built-In
Garage
with 2 Spaces
with 2 Spaces
Parking for 0
S Facing
- MLS®#:
- X11890488
- Property Type:
- Detached
- Property Style:
- 2-Storey
- Area:
- Hastings
- Community:
- Taxes:
- $4,878 / 2024
- Added:
- December 12 2024
- Lot Frontage:
- 27.89
- Lot Depth:
- 91.47
- Status:
- Active
- Outside:
- Brick
- Year Built:
- Basement:
- None
- Brokerage:
- RE/MAX COMMUNITY REALTY INC.
- Lot (Feet):
-
91
27
- Intersection:
- From Hwy 401, take Hwy 62 N, turn right on Maitland Dr. At the traffic circle, take the Farnham Rd exit. Follow Farnham Rd N, then turn right on Riverstone Way to 96 Riverstone Way.
- Rooms:
- 6
- Bedrooms:
- 3
- Bathrooms:
- 3
- Fireplace:
- Y
- Utilities
- Water:
- Municipal
- Cooling:
- Central Air
- Heating Type:
- Forced Air
- Heating Fuel:
- Gas
| Prim Bdrm | 3.05 x 4.27m Hardwood Floor, W/I Closet |
|---|---|
| Kitchen | 4.57 x 2.74m Hardwood Floor |
| Living | 3.05 x 1.98m Hardwood Floor |
| Dining | 3.05 x 1.98m Hardwood Floor |
| 2nd Br | 3.35 x 3.05m Broadloom |
| 3rd Br | 3.35 x 3.05m Broadloom |
Sale/Lease History of 96 Riverstone Way
View all past sales, leases, and listings of the property at 96 Riverstone Way.Neighbourhood
Schools, amenities, travel times, and market trends near 96 Riverstone Way home prices
Average sold price for Detached, Semi-Detached, Condo, Townhomes in
Insights for 96 Riverstone Way
View the highest and lowest priced active homes, recent sales on the same street and postal code as 96 Riverstone Way, and upcoming open houses this weekend.
* Data is provided courtesy of TRREB (Toronto Regional Real-estate Board)











