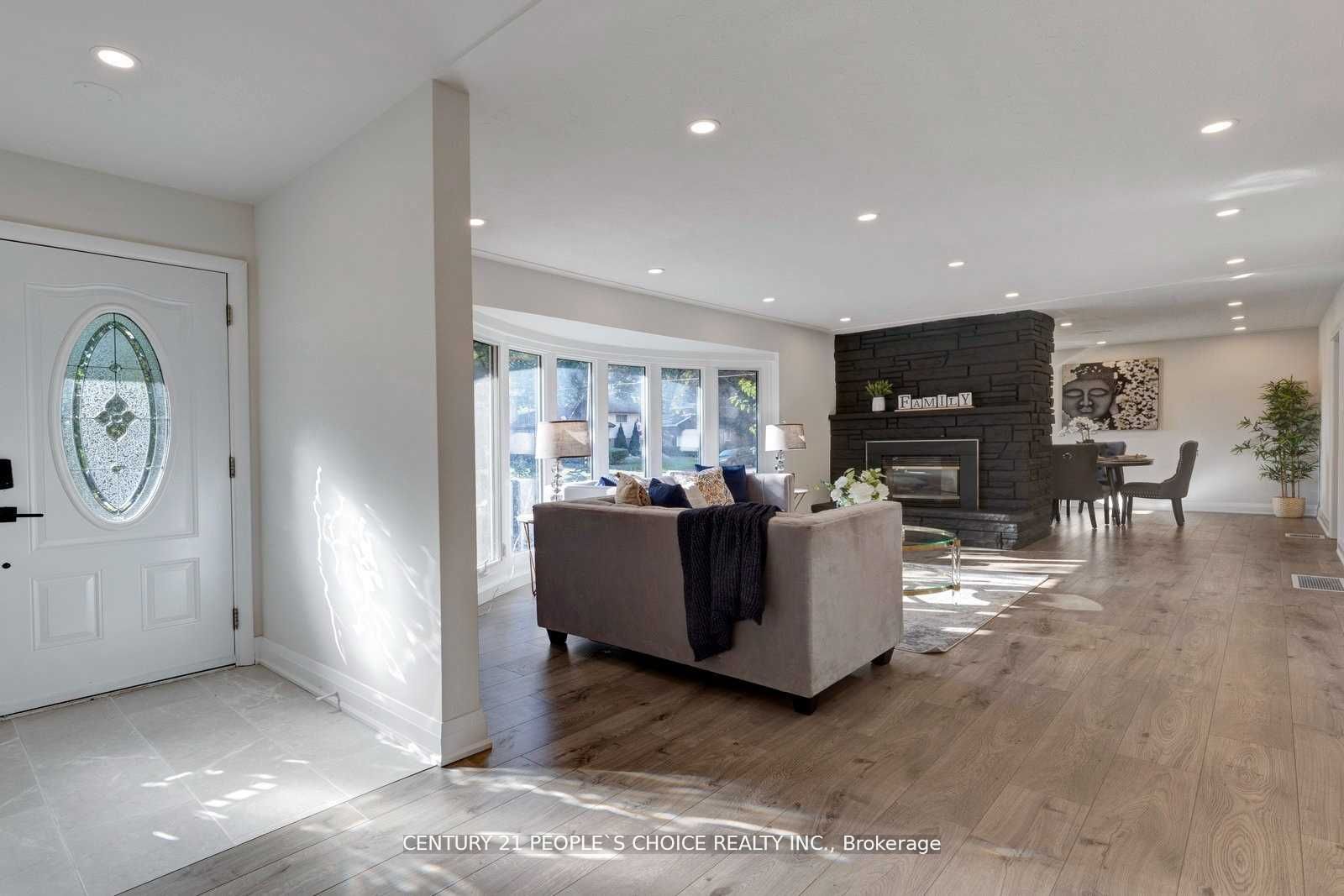Wow!! Come Check This One!! Upgraded Corner Lot Detached With Lot Of Natural Light!! This Beautiful Gem Welcome You With Huge Living Room With Picture Window/Stoned Gas Fireplace/Por Lights, Nice Size Dinning Room, New Chef's Dream Kitchen With Granite Counter Tops/ Stainless Steels Appliances/ Centre Island Open To Family Room With Second Fireplace To Enjoy With Your Family, Master Bedroom With Closet/2Pc Bathroom, Other 2 Bedrooms Are Good Size As Well, Huge Basement With Living Room And 4th Bedroom And 4Pc Bathroom Can Be Income Potential, Other Portion Family Room And 5th Bedrooms/ 4Pc Can Be Used For Yourself To Enjoy Quite Time, Huge Back With Deck And Covered Area. Perfect For Boat House, Double Driveway With Ample Parking. Pictures being used are old pictures.
5 Stanley Park Dr
Belleville, Hastings $699,999Make an offer
3+2 Beds
5 Baths
2000-2500 sqft
Attached
Garage
with 2 Spaces
with 2 Spaces
Parking for 4
E Facing
Zoning: Residential
- MLS®#:
- X11880870
- Property Type:
- Detached
- Property Style:
- Bungalow
- Area:
- Hastings
- Community:
- Taxes:
- $6,205 / 2023
- Added:
- December 04 2024
- Lot Frontage:
- 140.57
- Lot Depth:
- 76.37
- Status:
- Active
- Outside:
- Brick
- Year Built:
- 51-99
- Basement:
- Finished Sep Entrance
- Brokerage:
- CENTURY 21 PEOPLE`S CHOICE REALTY INC.
- Lot (Feet):
-
76
140
- Lot Irregularities:
- ### Very Upgraded House###
- Intersection:
- Bridge/Farley
- Rooms:
- 12
- Bedrooms:
- 3+2
- Bathrooms:
- 5
- Fireplace:
- Y
- Utilities
- Water:
- Municipal
- Cooling:
- Central Air
- Heating Type:
- Water
- Heating Fuel:
- Other
| Living | 3.84 x 5.79m Laminate, Gas Fireplace, Bay Window |
|---|---|
| Family | 5.18 x 3.39m Laminate, Pot Lights, Gas Fireplace |
| Kitchen | 4.27 x 3.08m Laminate, Granite Counter, Stainless Steel Appl |
| Dining | 3.69 x 3.02m Laminate, Pot Lights, Window |
| Prim Bdrm | 4.85 x 3.08m 2 Pc Ensuite, Closet, Window |
| 2nd Br | 5.15 x 2.78m Laminate, Closet, Window |
| 3rd Br | 3.9 x 2.77m Laminate, Closet, Window |
| Sunroom | 4.33 x 3.05m Window |
| Living | 7.83 x 3.6m Laminate, Pot Lights, 4 Pc Bath |
| Family | 4.27 x 3.08m Laminate, Pot Lights, Window |
| Br | 3.35 x 2.41m 4 Pc Bath, Pot Lights |
| Br | 3.69 x 3.75m Laminate, Pot Lights |
Property Features
Fenced Yard
Hospital
Level
Public Transit
School
Sale/Lease History of 5 Stanley Park Dr
View all past sales, leases, and listings of the property at 5 Stanley Park Dr.Neighbourhood
Schools, amenities, travel times, and market trends near 5 Stanley Park Dr home prices
Average sold price for Detached, Semi-Detached, Condo, Townhomes in
Insights for 5 Stanley Park Dr
View the highest and lowest priced active homes, recent sales on the same street and postal code as 5 Stanley Park Dr, and upcoming open houses this weekend.
* Data is provided courtesy of TRREB (Toronto Regional Real-estate Board)





























