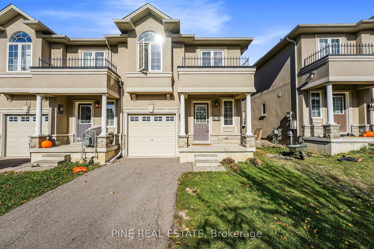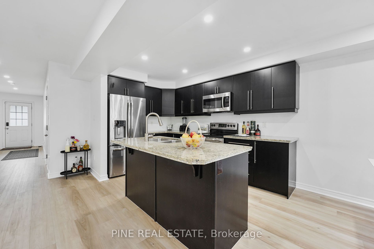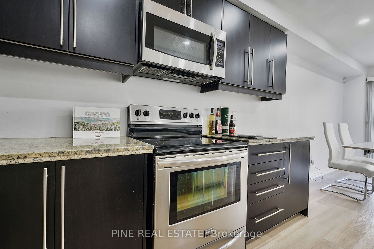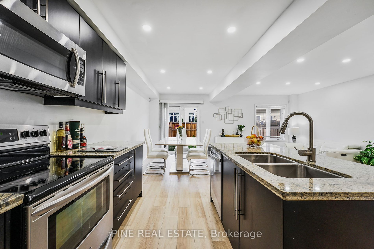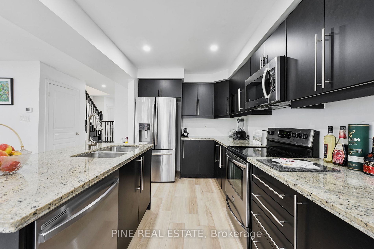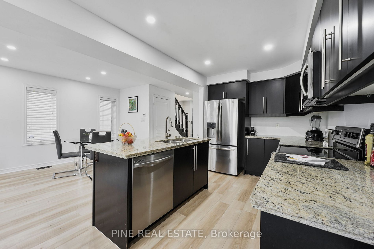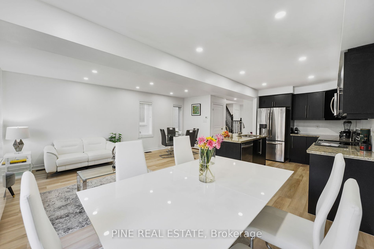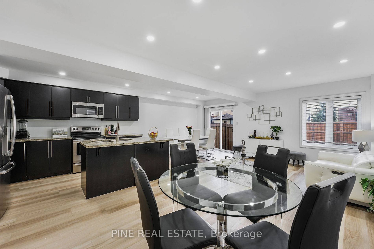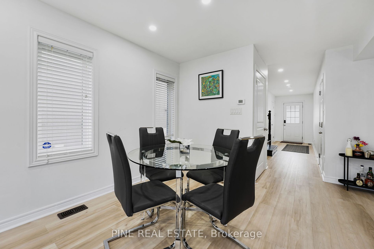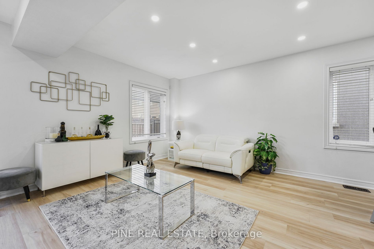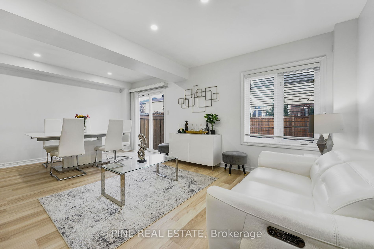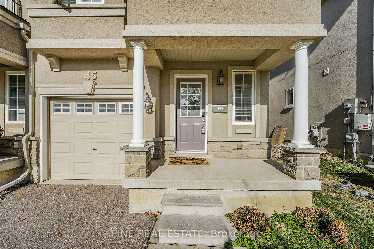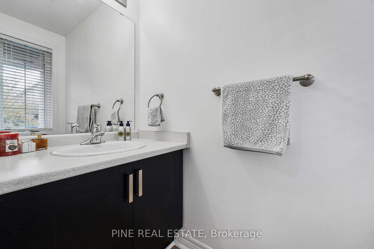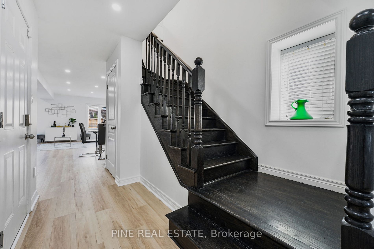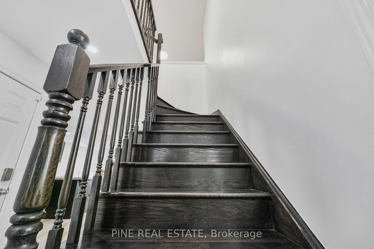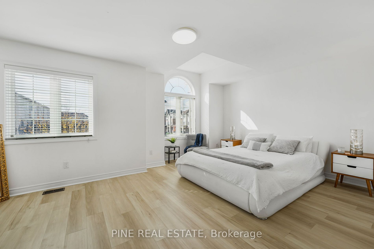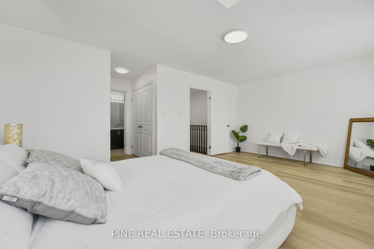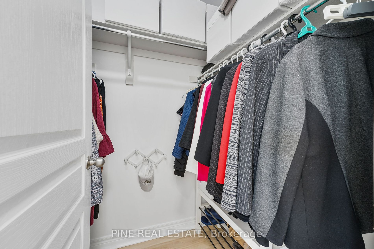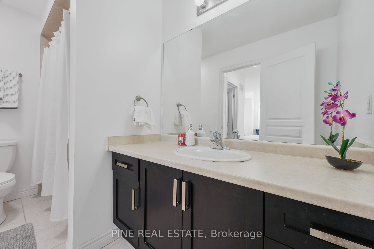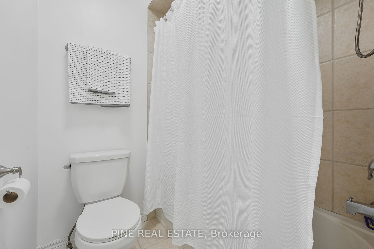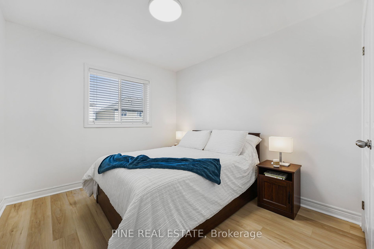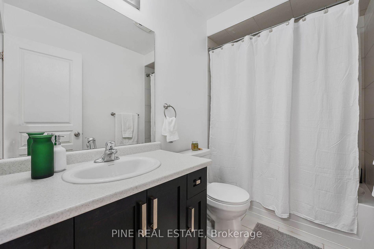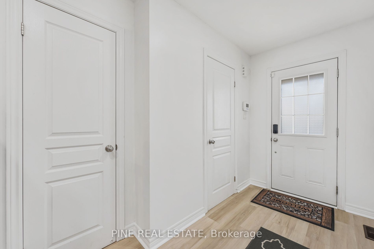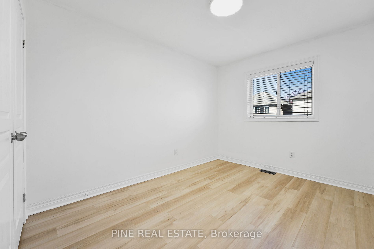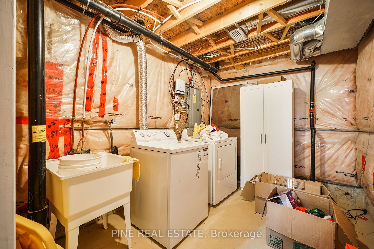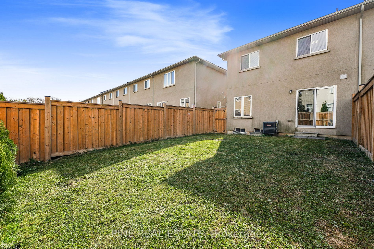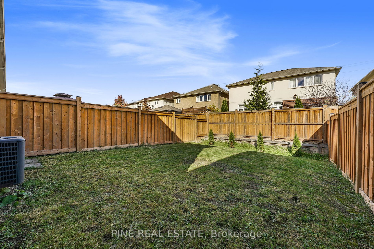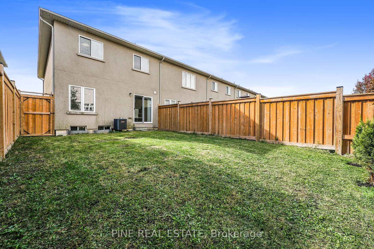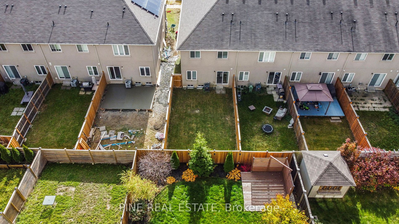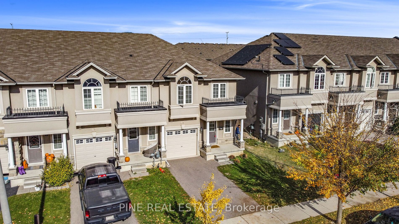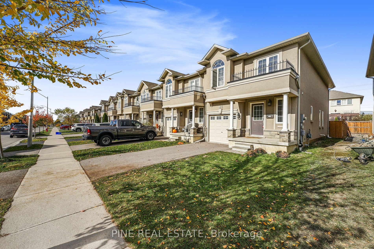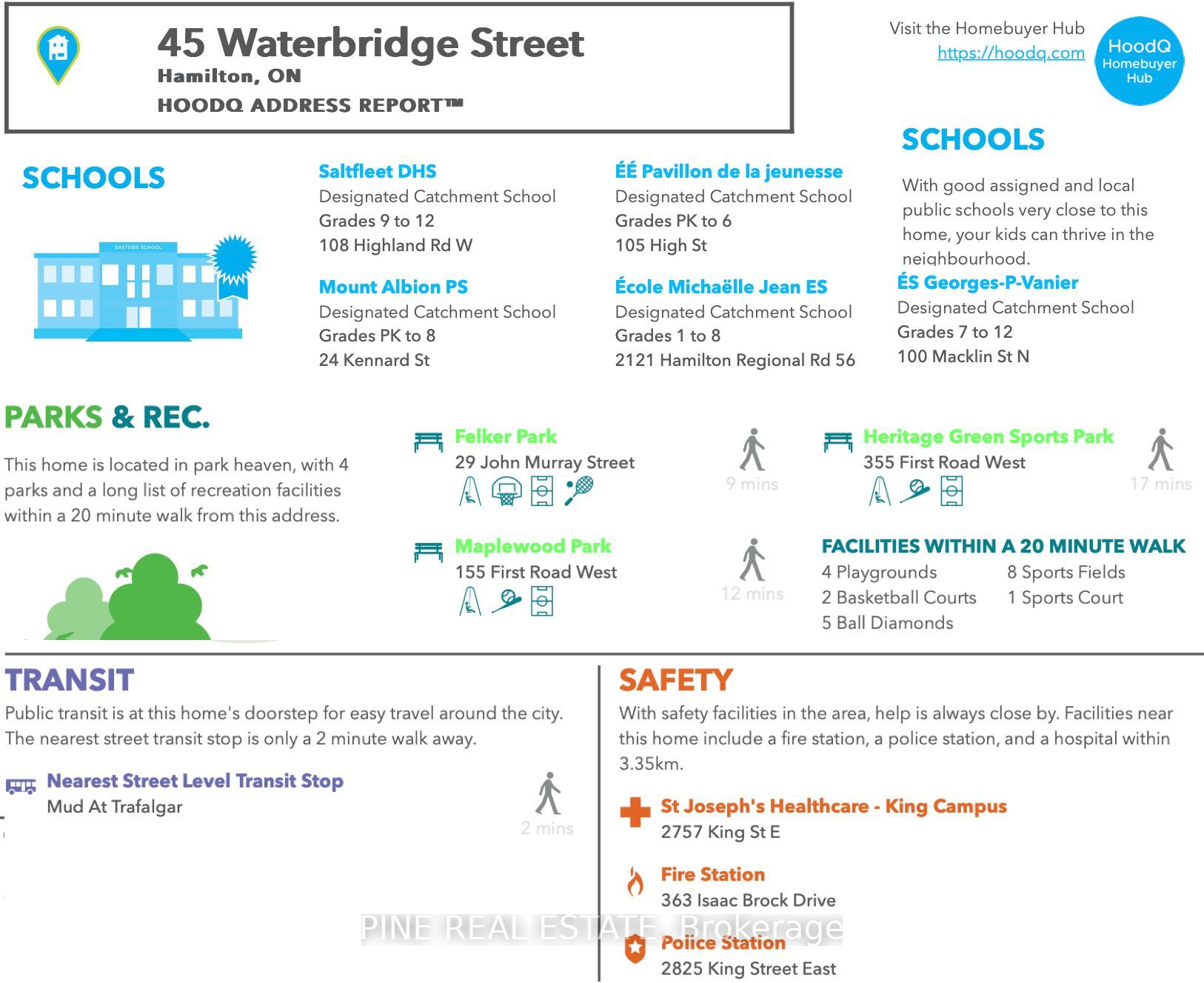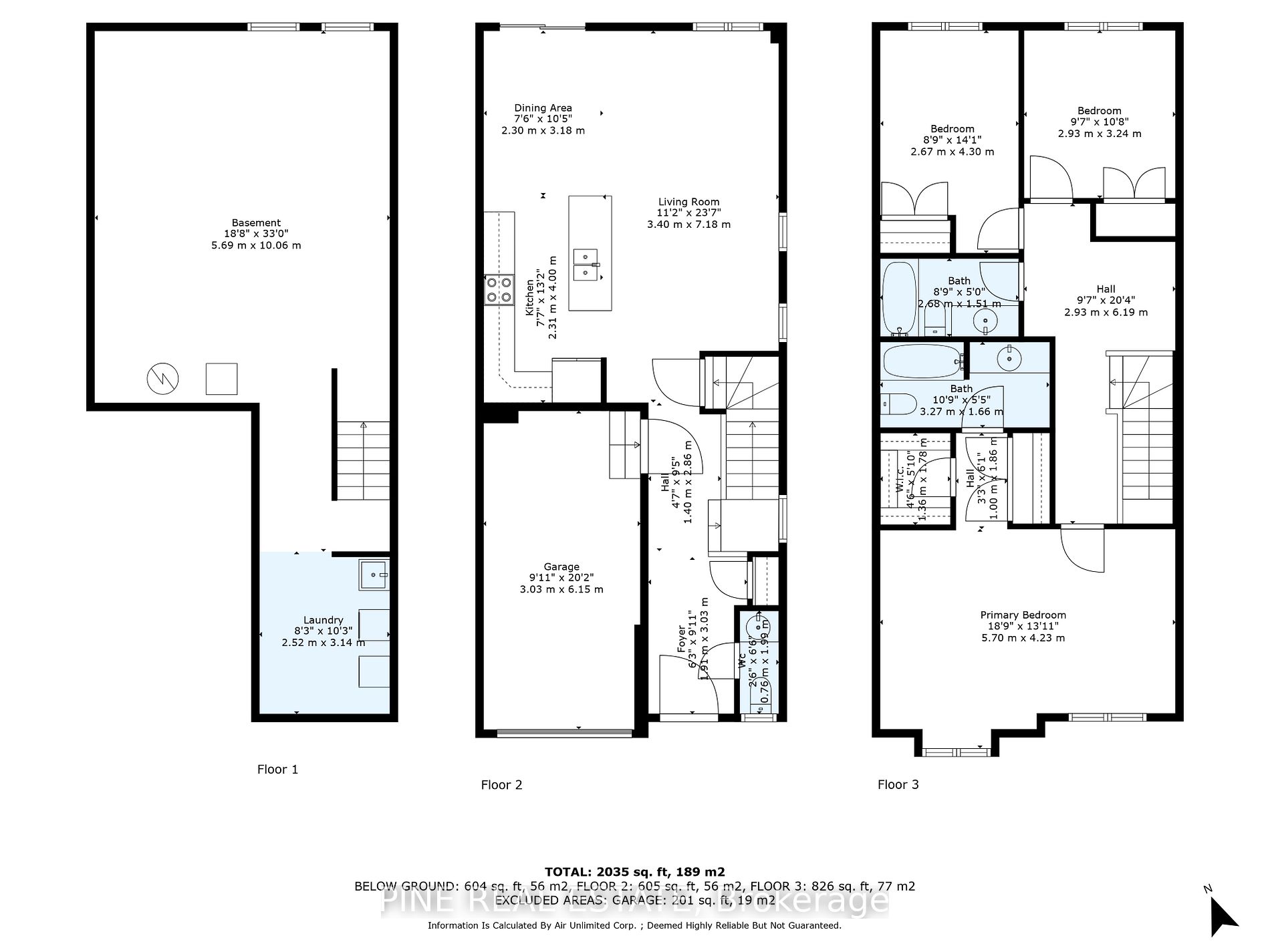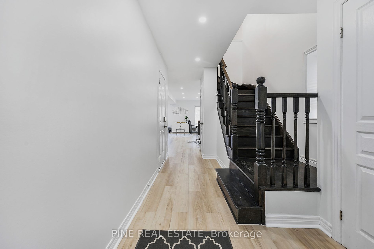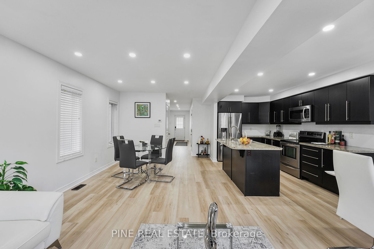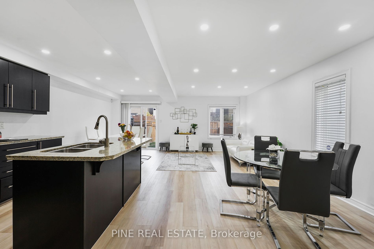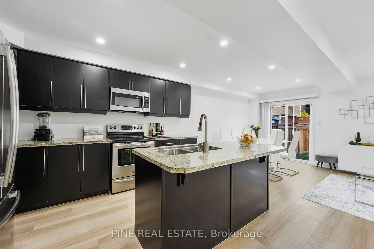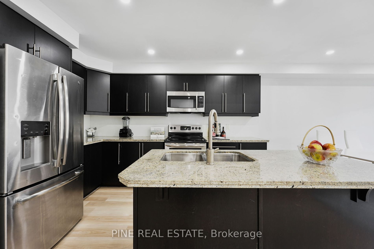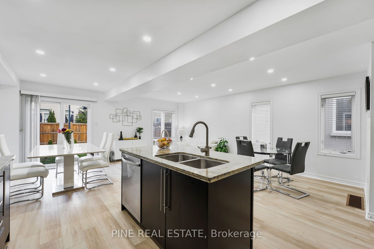WELCOME TO PENNY LANE HOMES! THIS SPACIOUS END-UNIT TOWNHOME ON STONEY CREEK MOUNTAIN OFFERS PRIVACY, MODERN COMFORTS, AND NATURAL BEAUTY IN A PRIME HAMILTON LOCATION! Built in 2013 by 'LIV Communities'. Located on a 24x102 LOT with 2,443 SQ FT of living space, this 3-BEDROOM, 3-BATHROOM 1530 sqft end-unit townhouse lives like a semi-detached home with only one shared wall. Featuring an ATTACHED GARAGE and driveway, there's ample parking for two vehicles, plus a LARGE BACKYARD perfect for family gatherings and outdoor relaxation. Inside, you'll find BRAND-NEW VINYL FLOORS and STYLISH POT LIGHTS, NEWLY PAINTED, illuminating the open-concept layout. The L-shaped kitchen, complete with a BUILT-IN ISLAND, is ideal for both entertaining and family meals. The family room provides a cozy, welcoming space for everyday living. LOCATION IS EVERYTHING, and 45 WATERBRIDGE STREET HAS IT ALL! Only a 15-minute DRIVE (22.7 KM) to the WEST HARBOUR GO STATION with a direct line to Toronto, making this an excellent choice for commuters. Nearby transit options include the 43 STONE CHURCH BUS ROUTE. Families will appreciate the quality schools in the area: ST. JAMES APOSTLE CATHOLIC ELEMENTARY, SALTFLEET HIGH SCHOOL, MOUNT ALBION ELEMENTARY, and GATESTONE ELEMENTARY. For outdoor enthusiasts, this home is close to Hamilton's most beautiful parks and conservation areas: FIFTY POINT CONSERVATION AREA, ERAMOSA KARST, and DEVIL'S PUNCHBOWL, among others. Perfect for weekend hikes or family picnics, this property connects you to nature like never before. This vibrant neighbourhood is popular with young families and professionals, with a median age of 30-44 and a strong community spirit. Local amenities, parks, shopping, restaurants and museums add to the active lifestyle here.45 WATERBRIDGE STREET IS THE PLACE TO BE for those seeking a balanced lifestyle with URBAN CONVENIENCE, SUBURBAN TRANQUILITY, and MODERN ELEGANCE ALL IN ONE HOME!
45 Waterbridge St
Stoney Creek Mountain, Hamilton, Hamilton $819,999Make an offer
3+1 Beds
3 Baths
1500-2000 sqft
Attached
Garage
with 1 Spaces
with 1 Spaces
Parking for 1
N Facing
Zoning: RM2-19
- MLS®#:
- X9768443
- Property Type:
- Att/Row/Twnhouse
- Property Style:
- 2-Storey
- Area:
- Hamilton
- Community:
- Stoney Creek Mountain
- Taxes:
- $4,382.38 / 2024
- Added:
- October 30 2024
- Lot Frontage:
- 24.00
- Lot Depth:
- 101.97
- Status:
- Active
- Outside:
- Stucco/Plaster
- Year Built:
- 6-15
- Basement:
- Unfinished
- Brokerage:
- PINE REAL ESTATE
- Lot (Feet):
-
101
24
- Intersection:
- Mud St W & First Rd W
- Rooms:
- 10
- Bedrooms:
- 3+1
- Bathrooms:
- 3
- Fireplace:
- N
- Utilities
- Water:
- Municipal
- Cooling:
- Central Air
- Heating Type:
- Forced Air
- Heating Fuel:
- Gas
| Foyer | 1.91 x 3.03m Access To Garage, Large Closet, Vinyl Floor |
|---|---|
| Powder Rm | 0.76 x 1.99m South View, Casement Windows, Ceramic Floor |
| Kitchen | 2.36 x 3.83m Stainless Steel Appl, L-Shaped Room, Centre Island |
| Dining | 3.48 x 2.82m Casement Windows, Pot Lights, Open Concept |
| Living | 5.84 x 3.48m O/Looks Backyard, Casement Windows, Sliding Doors |
| 2nd Br | 2.8 x 4.27m North View, Casement Windows, Large Closet |
| Laundry | 5.87 x 4.22m South View, Raised Rm, W/I Closet |
| 3rd Br | 2.95 x 4.27m North View, Casement Windows, Large Closet |
| Office | 3.05 x 2.13m Open Concept, Pot Lights |
| Bathroom | 3.27 x 1.66m 4 Pc Ensuite, Granite Counter, Ceramic Floor |
| Bathroom | 2.63 x 1.51m 4 Pc Bath, Ceramic Floor, Granite Counter |
| Laundry | 2.52 x 3.14m Unfinished |
Property Features
Arts Centre
Grnbelt/Conserv
Park
Rec Centre
School
Sloping
Sale/Lease History of 45 Waterbridge St
View all past sales, leases, and listings of the property at 45 Waterbridge St.Neighbourhood
Schools, amenities, travel times, and market trends near 45 Waterbridge StStoney Creek Mountain home prices
Average sold price for Detached, Semi-Detached, Condo, Townhomes in Stoney Creek Mountain
Insights for 45 Waterbridge St
View the highest and lowest priced active homes, recent sales on the same street and postal code as 45 Waterbridge St, and upcoming open houses this weekend.
* Data is provided courtesy of TRREB (Toronto Regional Real-estate Board)
