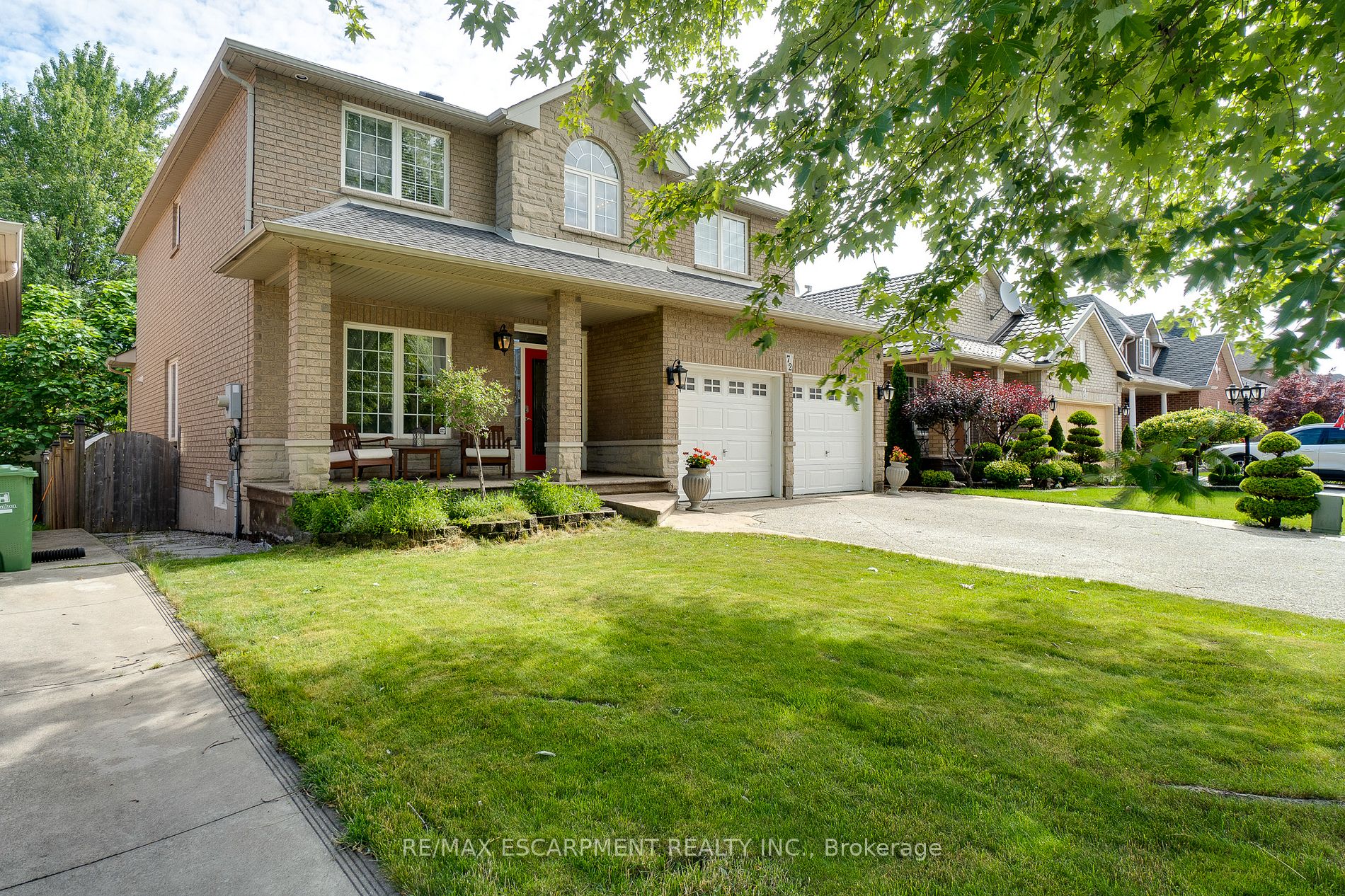Connect with Agent

72 Sidney Cres
Stoney Creek Mountain, Hamilton, Hamilton, L8J 3Z1Local rules require you to be signed in to see this listing details.
Local rules require you to be signed in to see this listing details.
Fenced Yard
Level
Park
Public Transit
School
