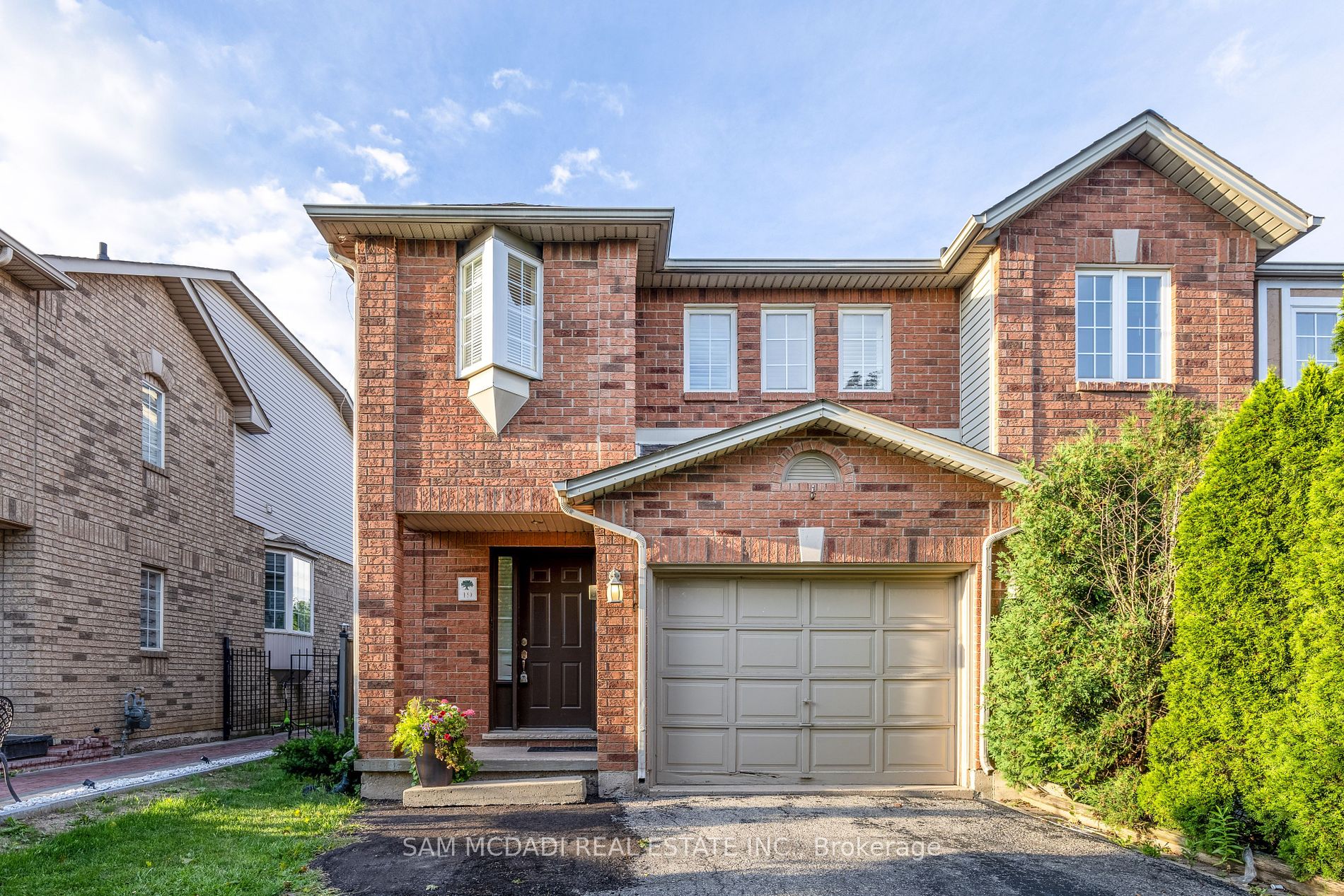Connect with Agent

19 Foxtrot Dr
Stoney Creek Mountain, Hamilton, Hamilton, L8J 3S8Local rules require you to be signed in to see this listing details.
Local rules require you to be signed in to see this listing details.
Fenced Yard
Grnbelt/Conserv
Park
Public Transit
School
