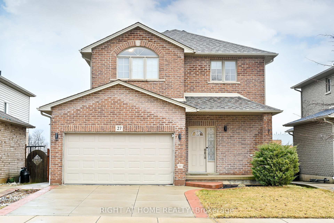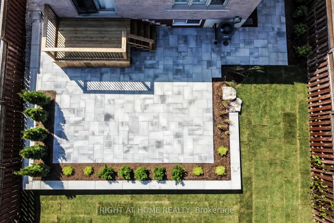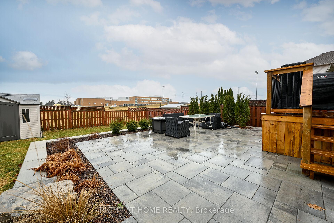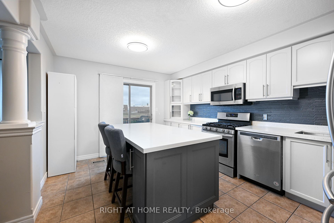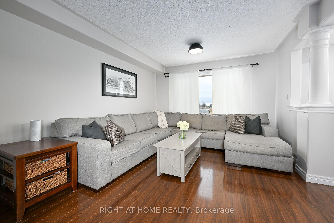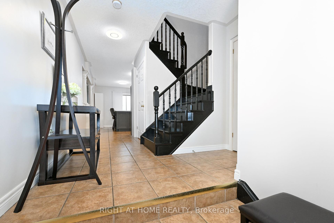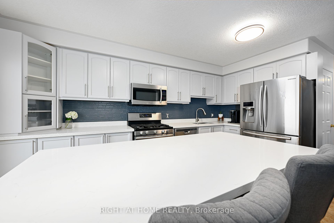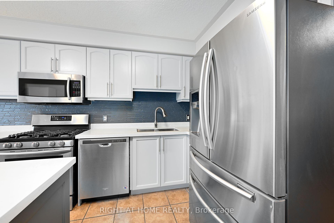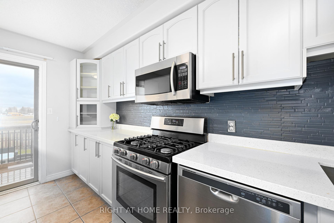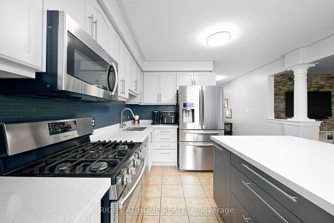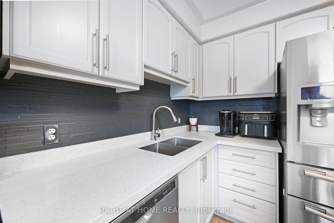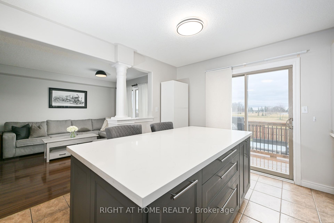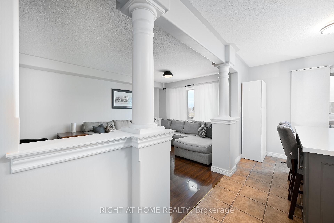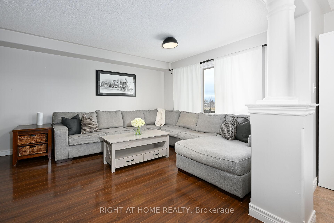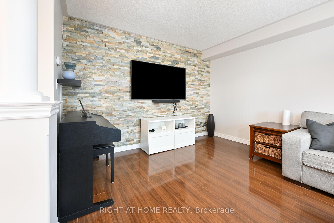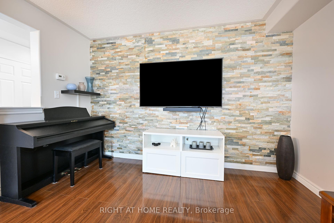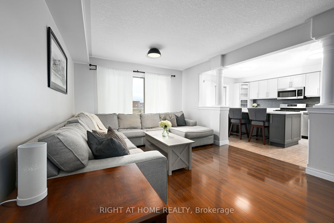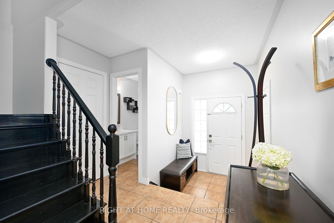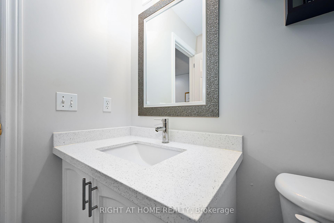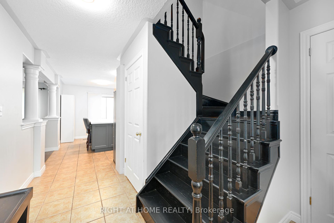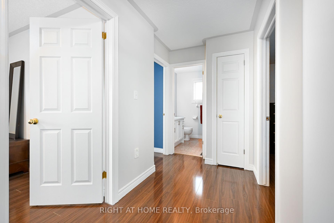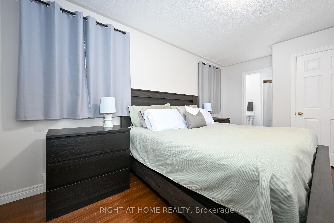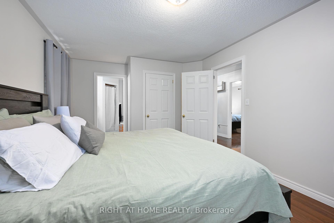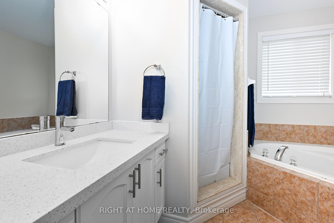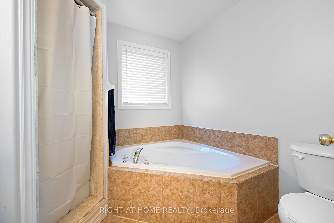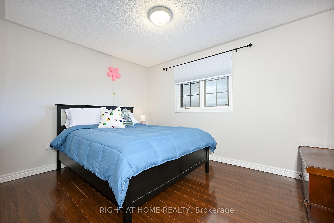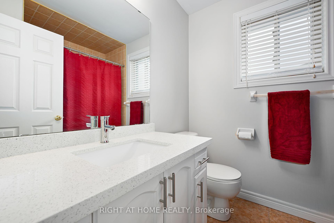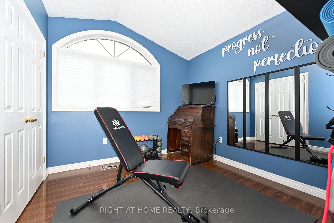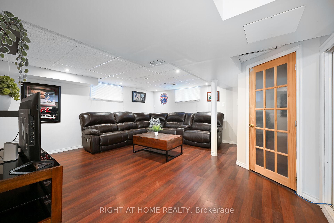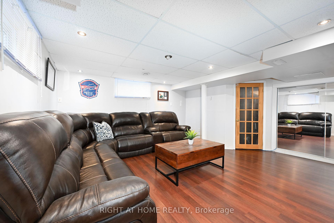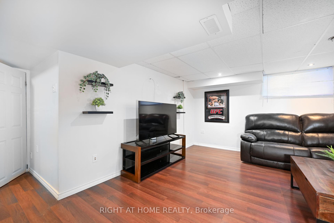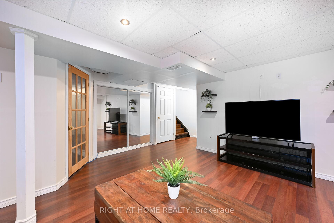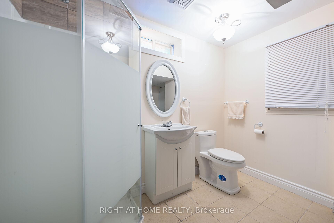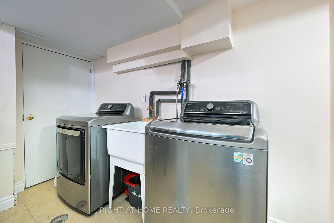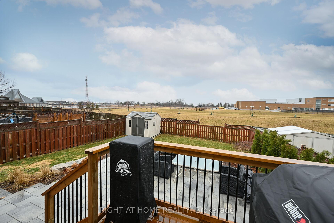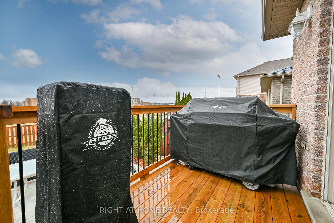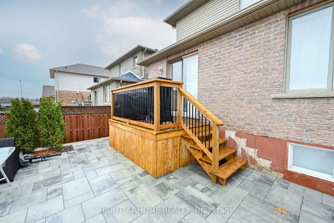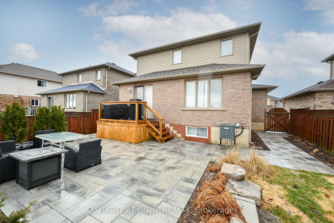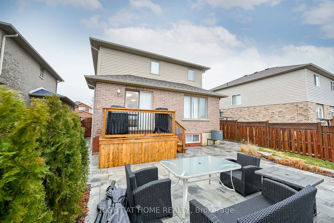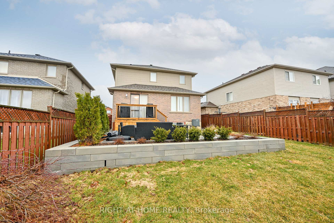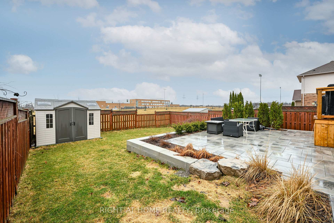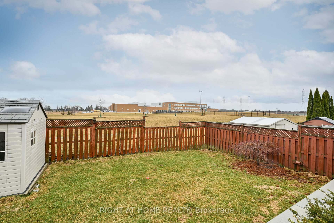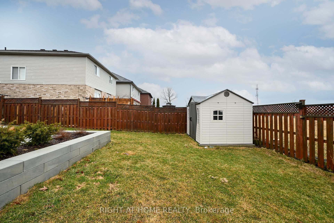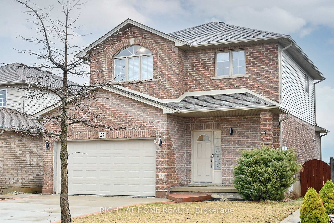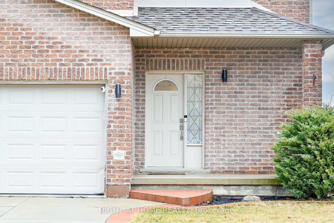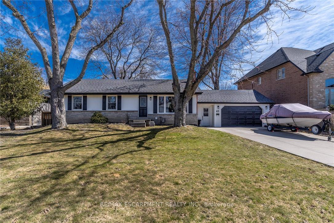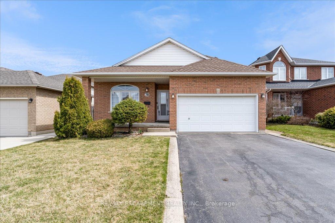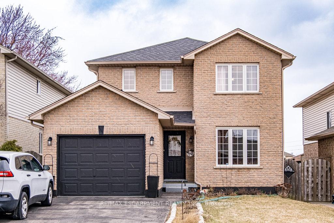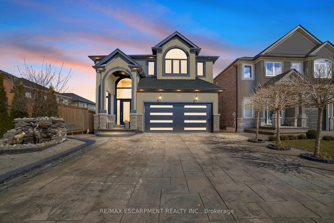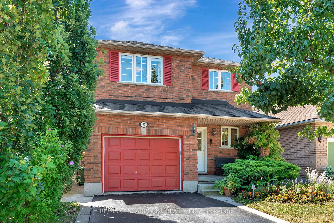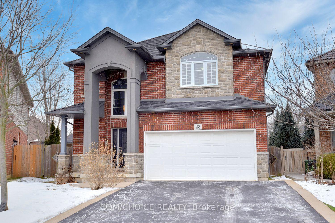Turn-Key Family Home in Prime Hamilton Mountain Cul-de-sac! Welcome to this beautifully appointed 3 bedroom, 3.5 bathroom detached home with over 2000 sq ft of living space. Situated in a highly desirable, family-friendly neighbourhood on a quiet, safe, and sought-after cul-de-sac. Located within walking distance to excellent schools, parks, trails and transit. Easy access to all amenities and highways. The open concept floor plan is perfect for entertaining and family living. The heart of this home is its updated kitchen, boasting sleek quartz countertops, abundant cabinetry, and a stylish custom island. It's the ideal space for creating delicious meals and gathering with loved ones. The kitchen flows seamlessly into the spacious family room, featuring a stunning stone accent wall and park-like panoramic views. Step outside to your private backyard retreat, overlooking green-space, featuring a gorgeous new custom stone patio and professional landscaping. Back inside, head upstairs to the large primary suite with 4 pc ensuite bathroom including a soaker tub. The additional 2 bedrooms and 4 pc bathroom are all generous in size. Downstairs, the finished basement provides ample additional living space with a huge rec room ideal for a home theatre or games room, plus a separate den / home office, laundry room, 3 pc bathroom and lots of storage. Double garage equipped with an EV charger, inside entry and double wide driveway. Curb appeal is 10+ with brick exterior, concrete driveway and charming front porch. This exceptional home has been tastefully updated and meticulously maintained. Experience the charm and comfort of this Hamilton Mountain gem. Don't miss this opportunity to make it your own.
All Appliances, All Window Coverings, All Electrical Light Fixtures, Wall Mount for TV, EV Charger, Central Vac (As Is)
