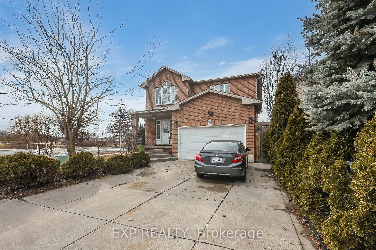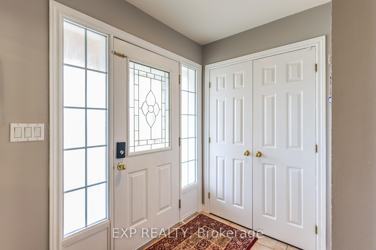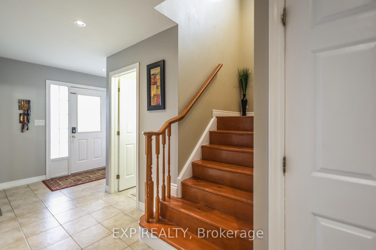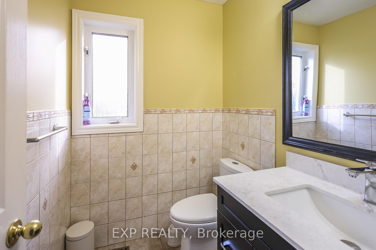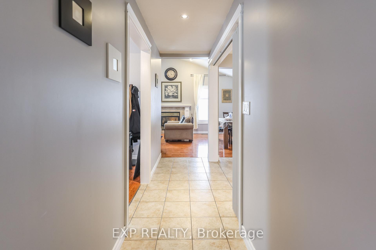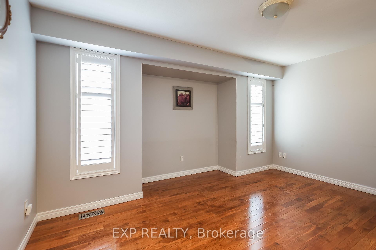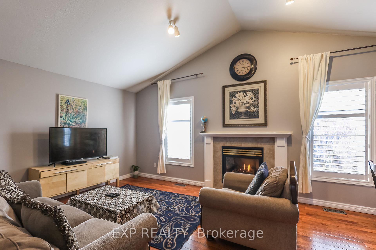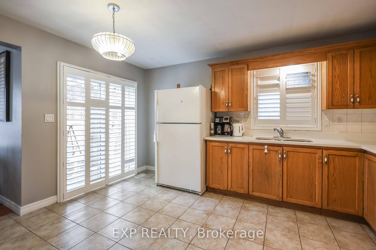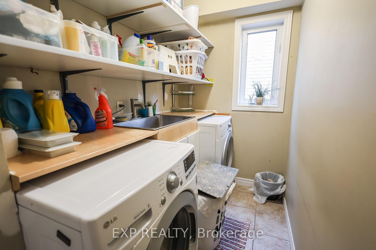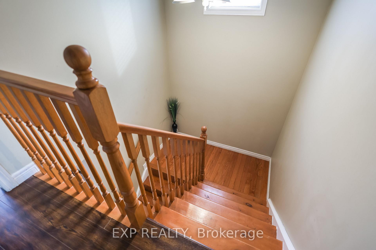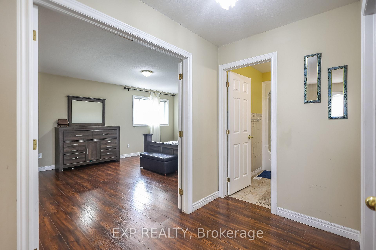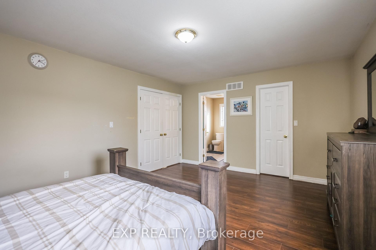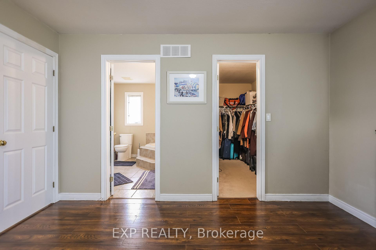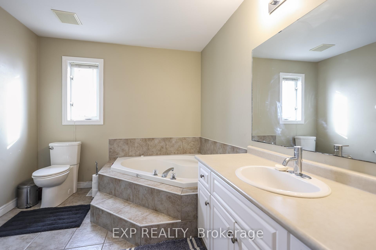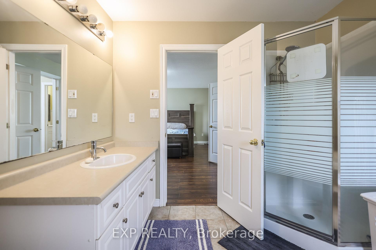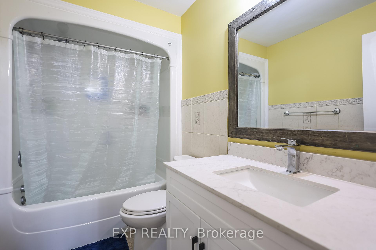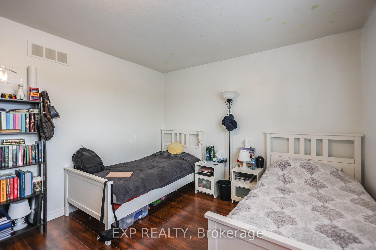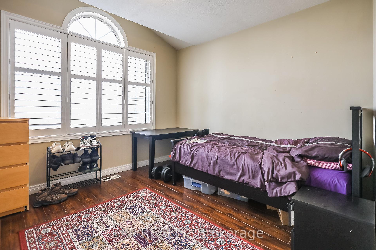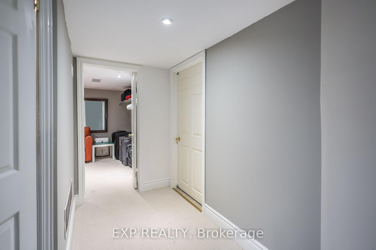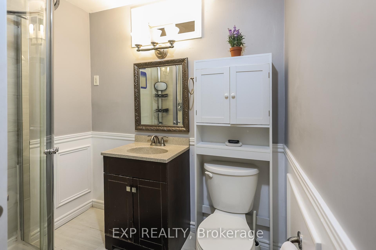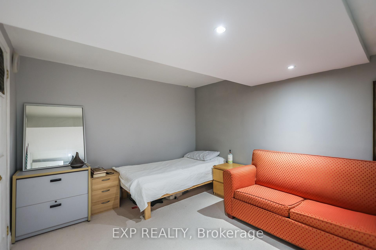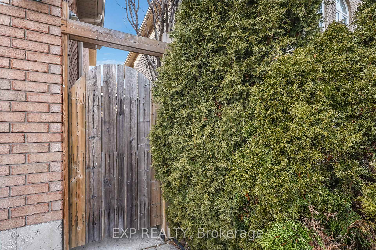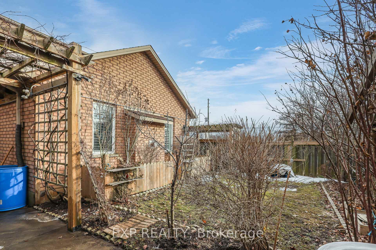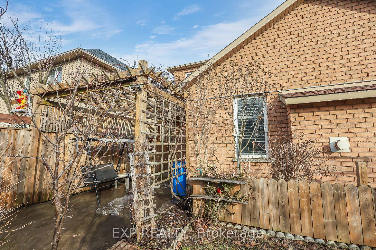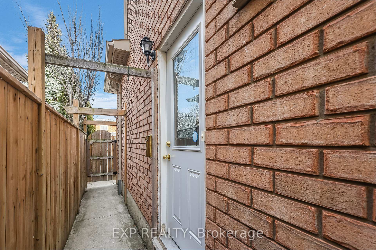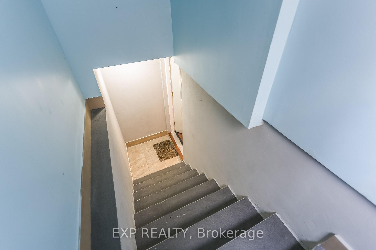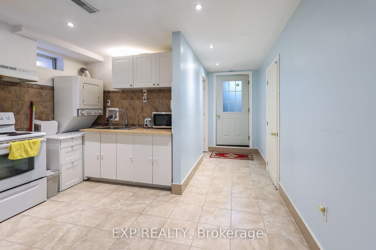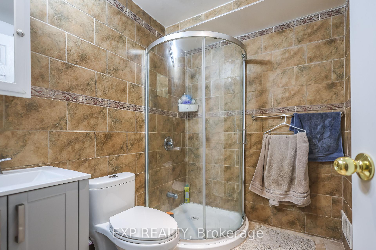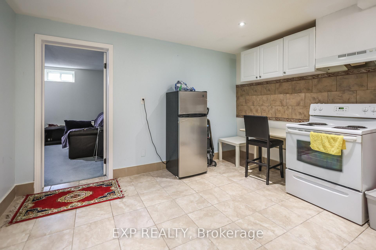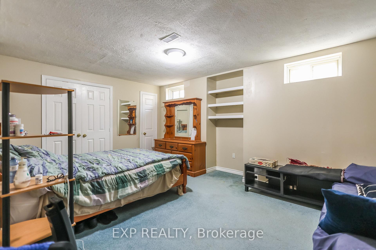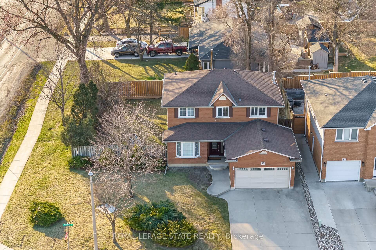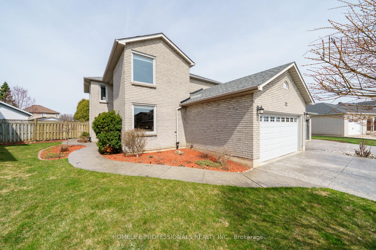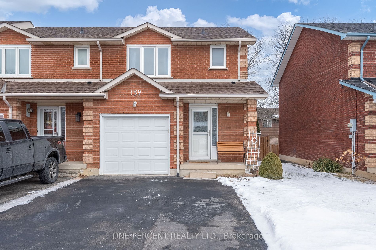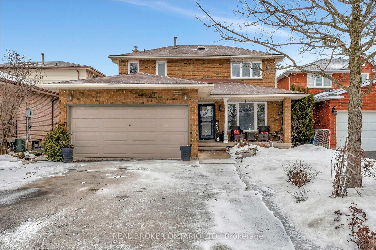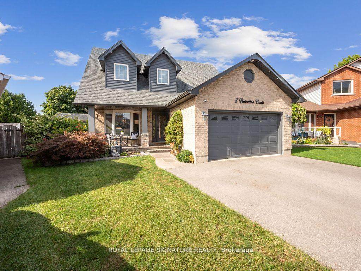Nestled in a prime Hamilton neighborhood, this detached 2-storey home boasts 5 bedrooms, 4.5 baths, and 2071 sq. ft. of finished living space above grade. Positioned on a 100-ft deep, 37-ft wide corner lot, this home is bathed in natural light from sunrise to sunset, offering a bright and airy atmosphere throughout. Step inside to soaring vaulted ceilings in the family room, creating an expansive and inviting living space. The well-designed layout includes a modern kitchen with ample cabinetry, a spacious living and dining area, and a convenient powder room on the main floor. The upper level features three generously sized bedrooms, including a luxurious primary suite with a spa-like ensuite and walk-in closet. Downstairs, the fully finished basement is divided into two sections: a private living area for the main home and a separate 1-bedroom rental/in-law suiteperfect for extended family or generating rental income. Outside, enjoy ample parking with a 2-car garage and a 4-car drivewayideal for large families. The prime location offers unbeatable convenience, just minutes from malls, grocery stores, schools, gyms, parks, playgrounds, the YMCA, a police station, and major highways, making daily commutes and errands a breeze. Dont miss this incredible opportunityschedule your private showing today!
other
