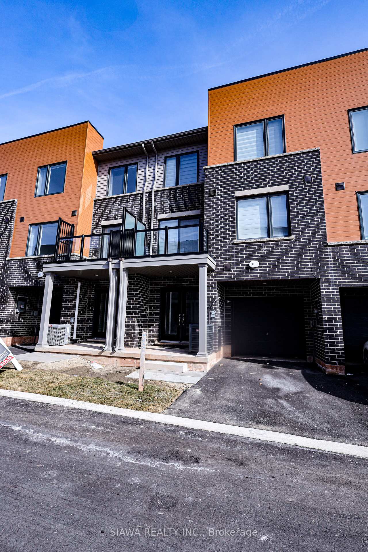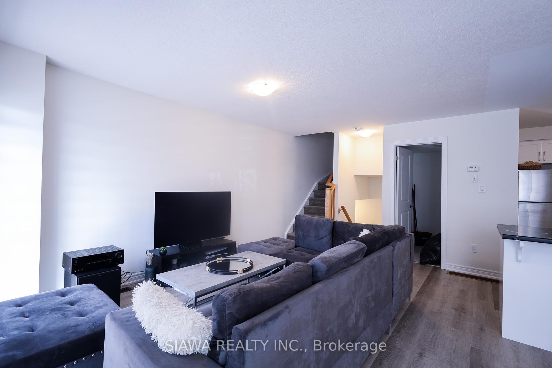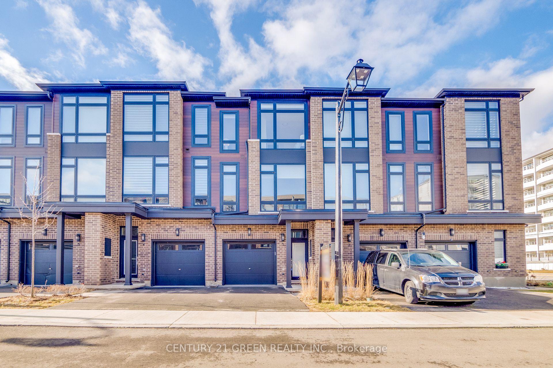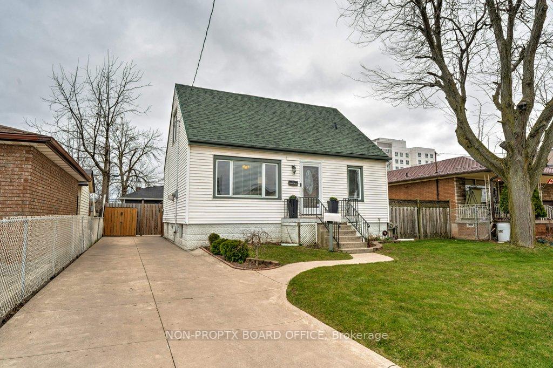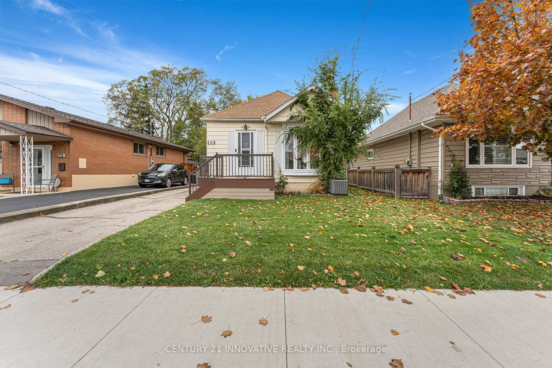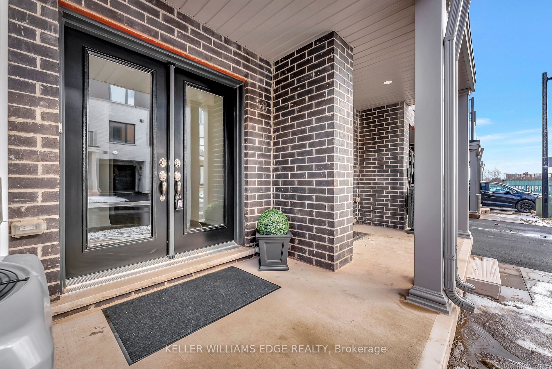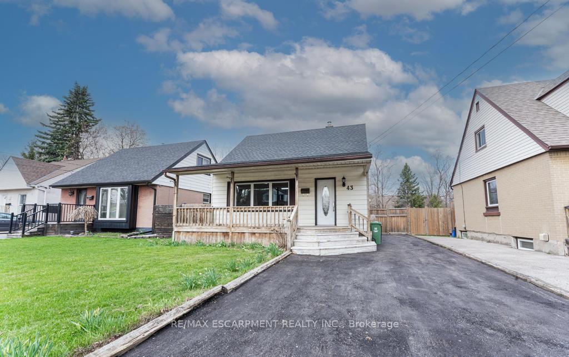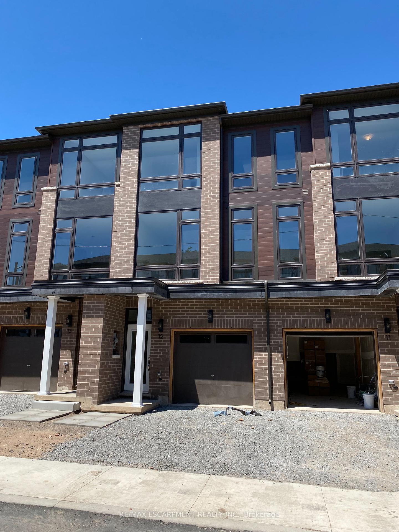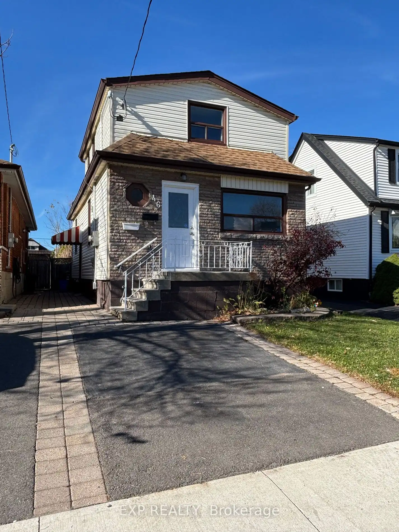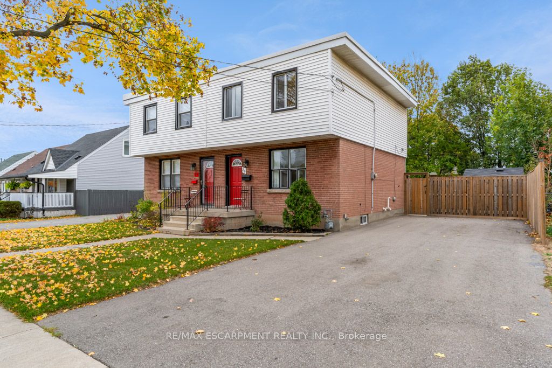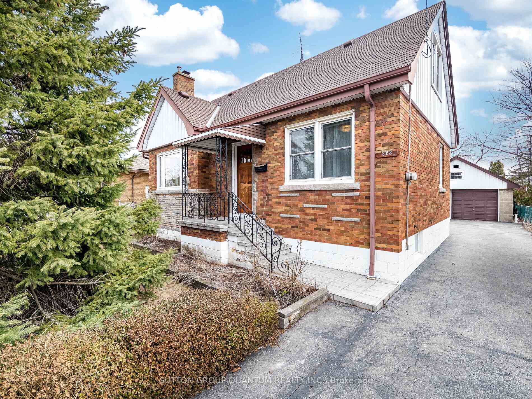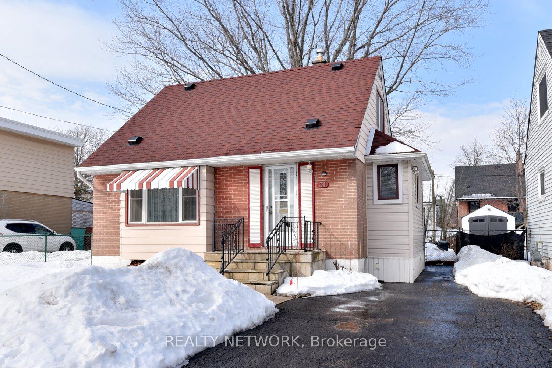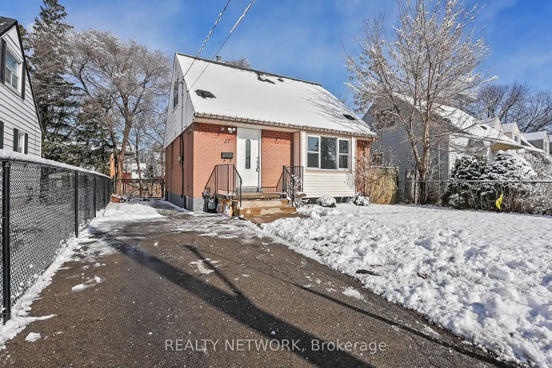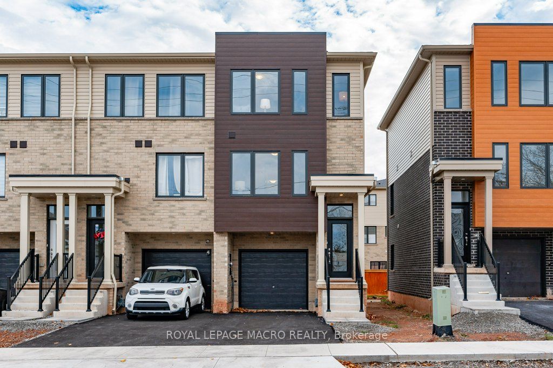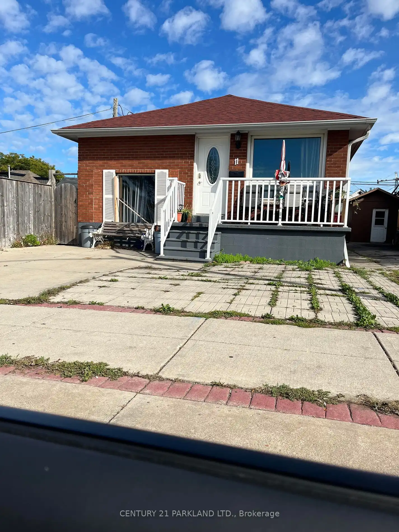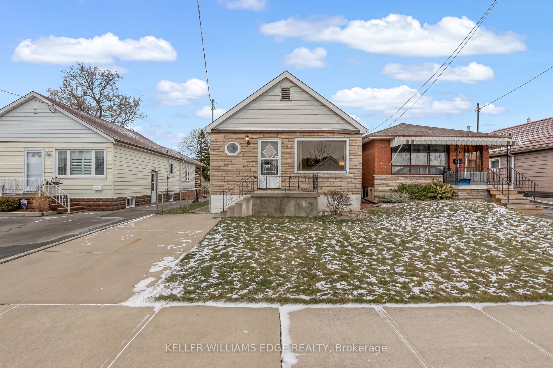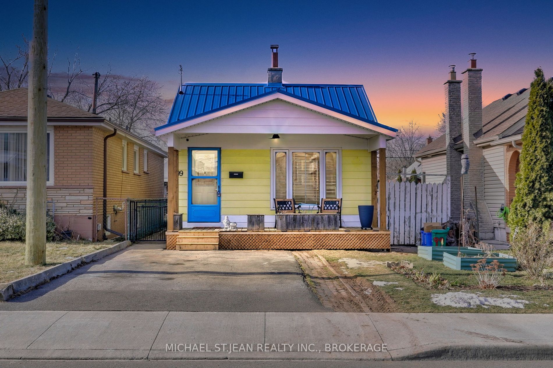Introducing 56 Dryden Lane, a breathtaking new build from 2023 that redefines modern living. This remarkable three-storey, south-facing freehold townhouse spans approx. 1,300-1400 square feet of thoughtfully designed space featuring two generous bedrooms and three luxurious bathrooms, all complemented by high-end finishes. The open-concept layout is an entertainer's dream, showcasing a bright and airy living area adorned with elegant California ceilings. This seamless flow leads to a gourmet kitchen equipped with sleek countertops, premium stainless steel appliances, and ample cabinetry perfect for culinary creations and gatherings with family and friends. Ascend to the upper levels to discover spacious bedrooms, including an exquisite primary suite complete with its own en-suite bathroom and a stylish double-door closet entrance. Convenience is key with a garage offering inside entry and space for one vehicle, plus a private paved driveway for a second vehicle, ensuring ease for you and your guests. The versatile main level provides the perfect opportunity for a home office or additional storage space, tailored to meet your lifestyle needs. With immediate access to the Redhill Valley Parkway, commuting is effortless, while the nearby Red Hill Valley Trails, shopping centres, public transit, and public library enhance your everyday convenience. Experience the best of both worlds, blending serene nature with urban amenities right at your doorstep. Don't miss the opportunity to make this extraordinary townhouse your new home!
Fridge, Stove, Dishwasher, Washer, Dryer, All Electric Light Fixtures, All Window Coverings.
