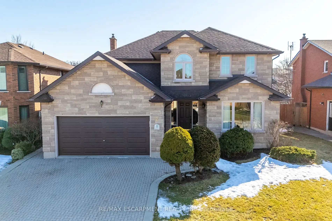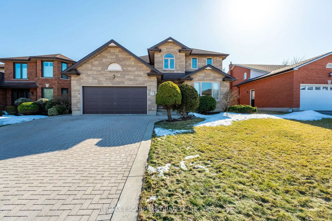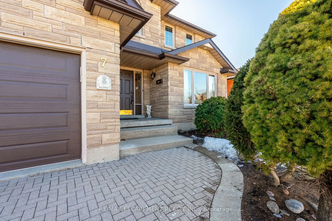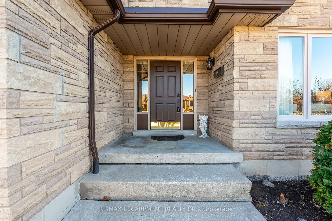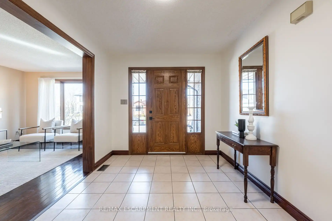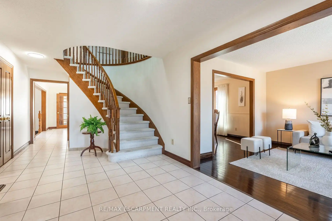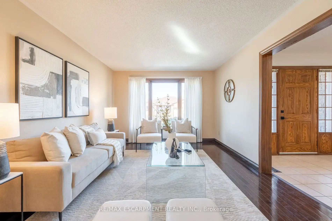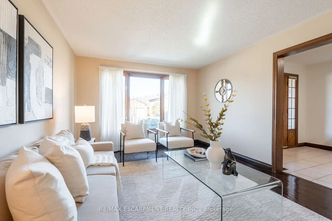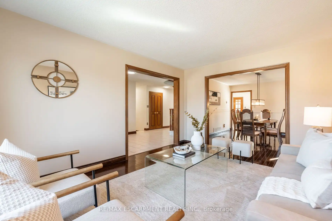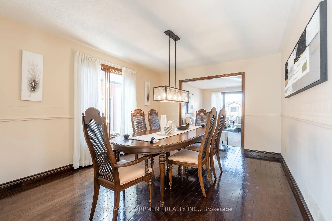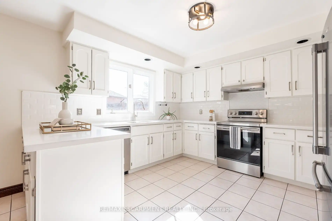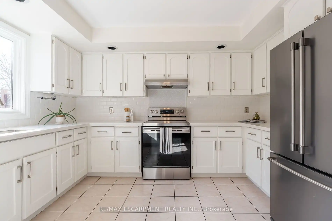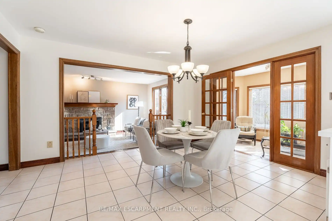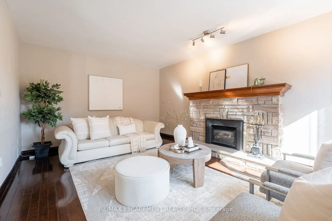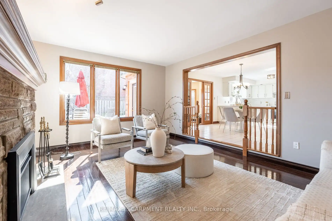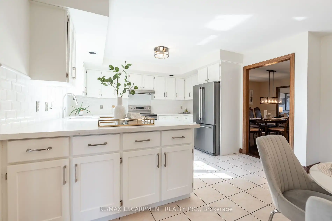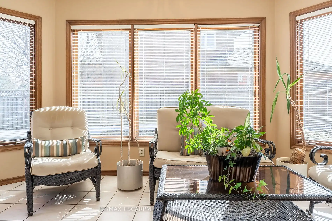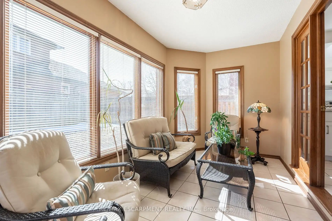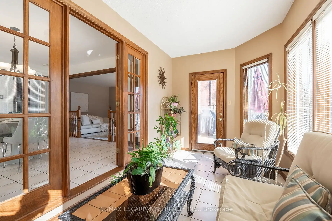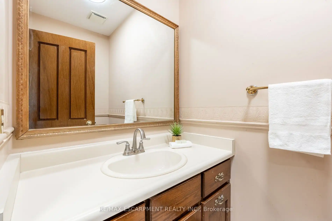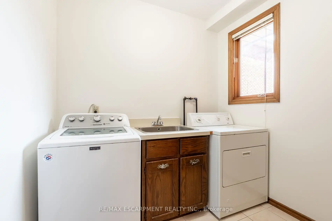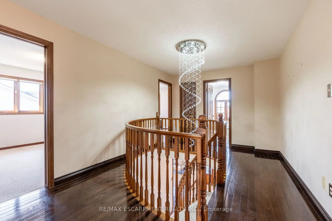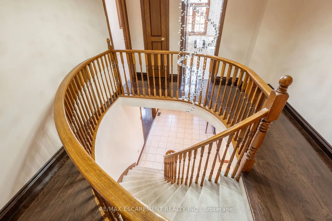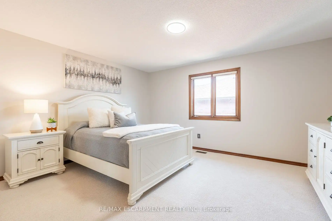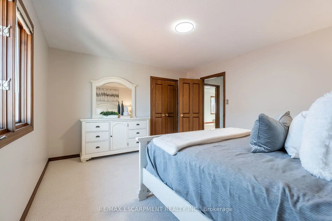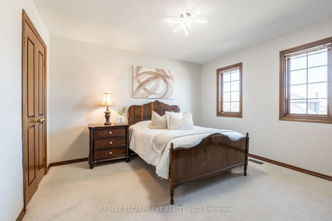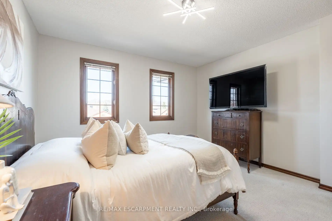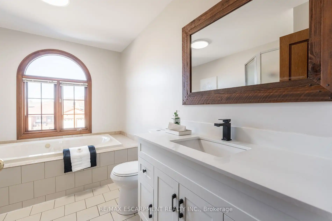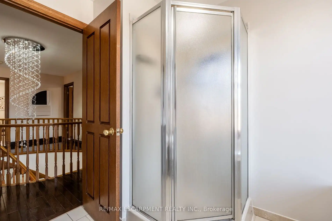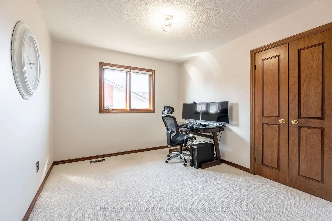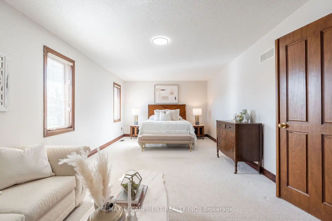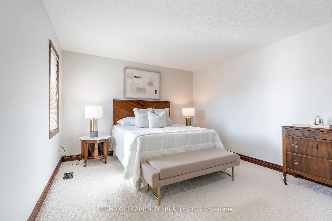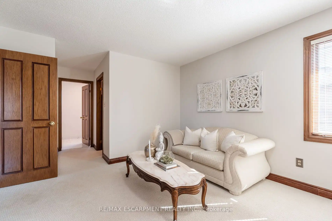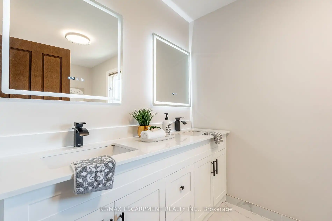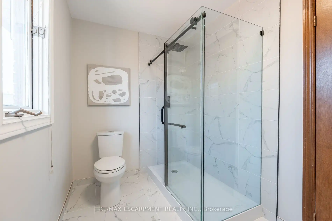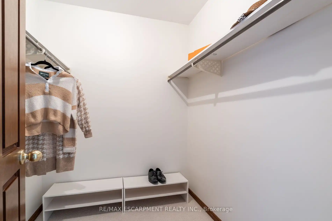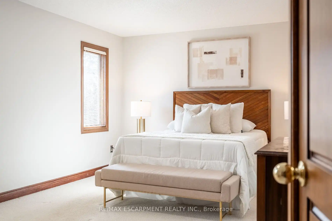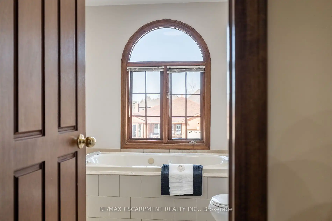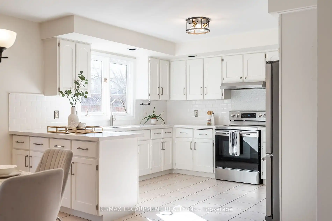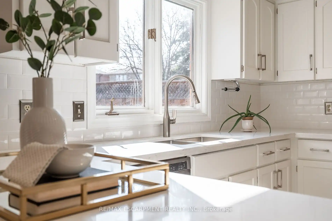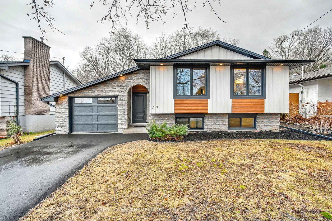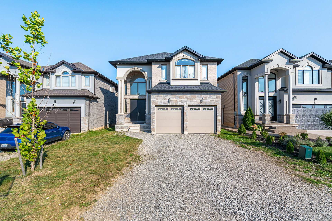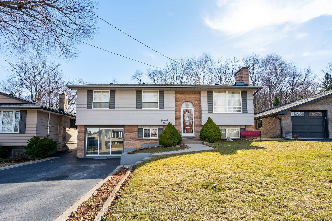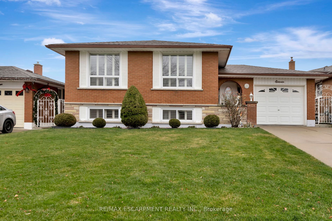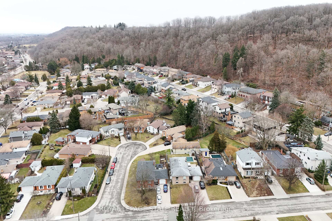Timeless Elegance in East Hamilton! Welcome to 7 Chert Drive, a distinguished residence being offered for the first time. Nestled in an enclave of executive detached homes, this meticulously maintained property exudes classic charm with rich wood accents and a warm, inviting atmosphereperfect for family living. A striking curved staircase leads to the upper level, where youll find a luxurious primary suite featuring a fully renovated 4-piece ensuite and walk-in closet. Three additional spacious bedrooms share a well-appointed main bathroom with a jetted tub and separate shower. Designed for both formal entertaining and everyday comfort, this home offers a grand living and dining room, complemented by a beautifully updated eat-in kitchen with new quartz countertops. French doors open to a four-season sunroom, seamlessly connecting to a private, fully fenced backyardcomplete with a deck, gas barbecue hookup, and a large concrete patio, ideal for summer evenings. The inviting family room boasts a gas fireplace with a brick surround, while a main-floor laundry room and powder room add to the homes practicality. The lower level offers endless possibilities for customization, along with abundant storage. Exceptional curb appeal, professional landscaping, an attached double garage with inside access, and a double-wide interlock driveway complete this remarkable home.
7 Chert Ave
Gershome, Hamilton $1,079,900Make an offer
4 Beds
3 Baths
2500-3000 sqft
Attached
Garage
with 2 Spaces
with 2 Spaces
Parking for 4
S Facing
- MLS®#:
- X12016744
- Property Type:
- Detached
- Property Style:
- 2-Storey
- Area:
- Hamilton
- Community:
- Gershome
- Taxes:
- $7,204 / 2024
- Added:
- March 13 2025
- Lot Frontage:
- 58.59
- Lot Depth:
- 99.20
- Status:
- Active
- Outside:
- Brick
- Year Built:
- 31-50
- Basement:
- Full Unfinished
- Brokerage:
- RE/MAX ESCARPMENT REALTY INC.
- Lot (Feet):
-
99
58
- Intersection:
- Greenhill to National, National to Chert
- Rooms:
- 11
- Bedrooms:
- 4
- Bathrooms:
- 3
- Fireplace:
- Y
- Utilities
- Water:
- Municipal
- Cooling:
- Central Air
- Heating Type:
- Forced Air
- Heating Fuel:
- Gas
| Foyer | 3.29 x 2.71m |
|---|---|
| Living | 8.83 x 3.44m Combined W/Dining |
| Kitchen | 6.74 x 4.3m |
| Sunroom | 4.3 x 2.41m |
| Family | 5.52 x 3.93m |
| Laundry | 2.29 x 1.56m |
| Bathroom | 0 2 Pc Bath |
| Prim Bdrm | 6.8 x 3.63m 4 Pc Ensuite |
Property Features
Fenced Yard
Hospital
Park
Public Transit
School
Sale/Lease History of 7 Chert Ave
View all past sales, leases, and listings of the property at 7 Chert Ave.Neighbourhood
Schools, amenities, travel times, and market trends near 7 Chert AveSchools
5 public & 4 Catholic schools serve this home. Of these, 8 have catchments. There are 2 private schools nearby.
Parks & Rec
6 sports fields, 4 playgrounds and 11 other facilities are within a 20 min walk of this home.
Transit
Street transit stop less than a 5 min walk away. Rail transit stop less than 9 km away.
Want even more info for this home?
