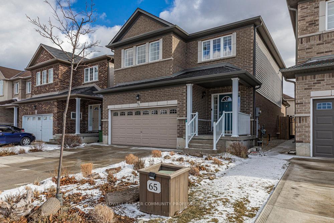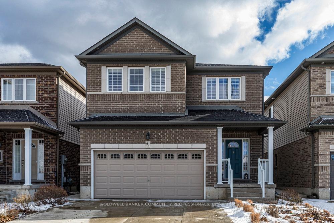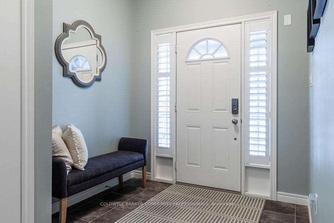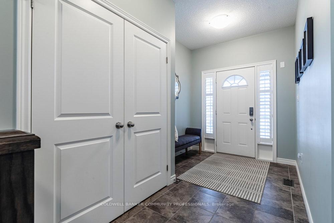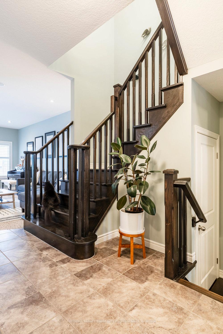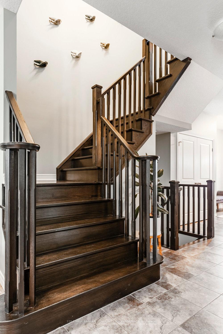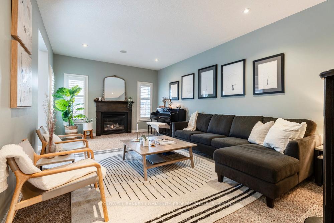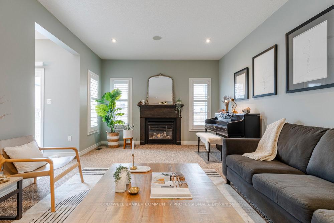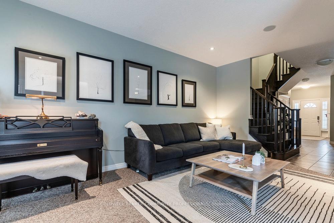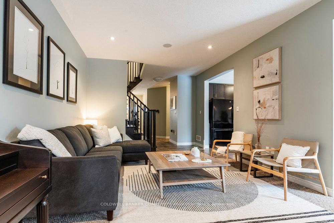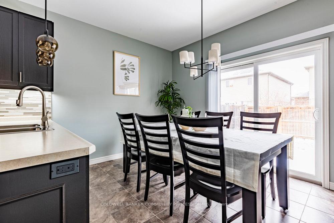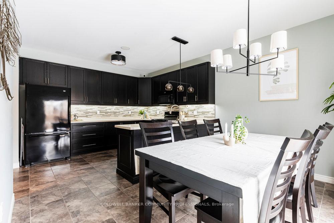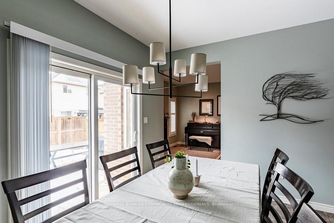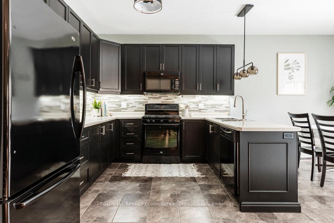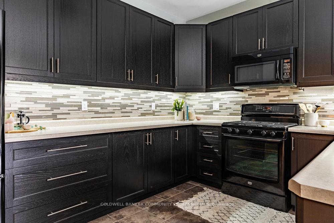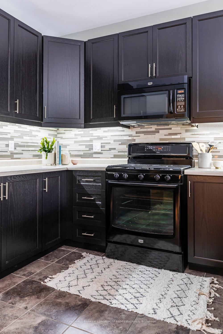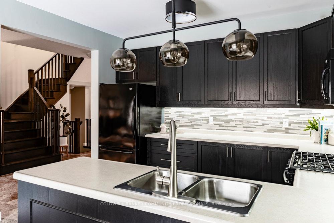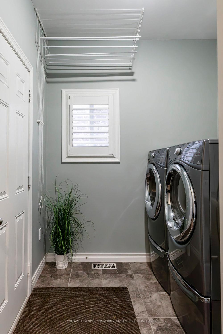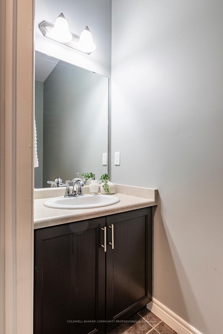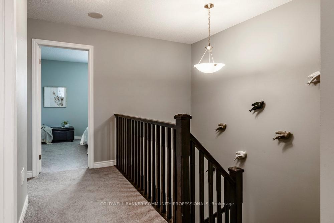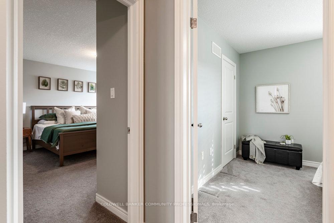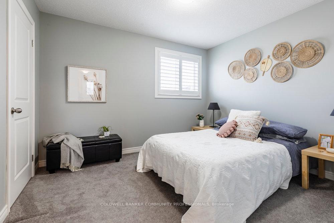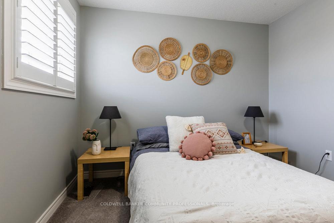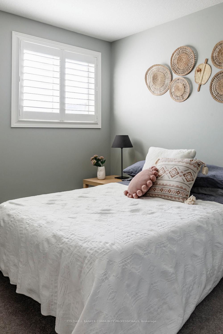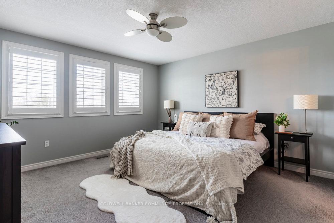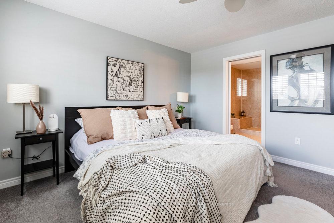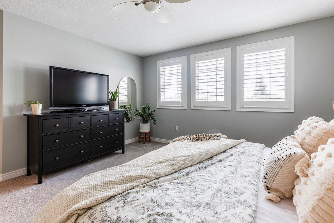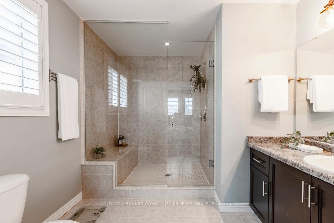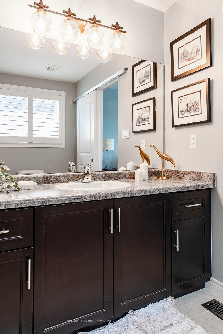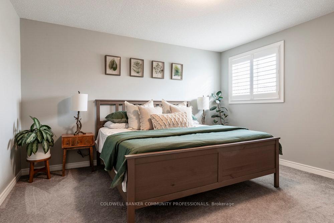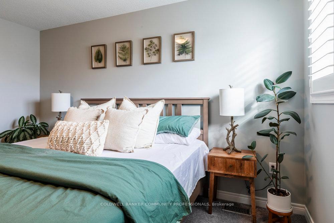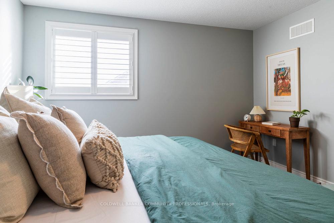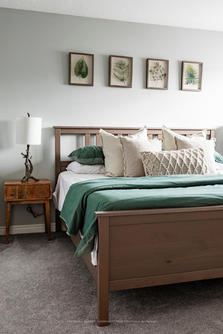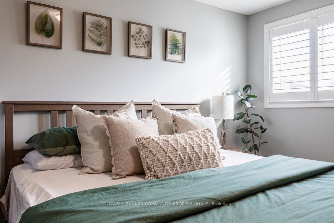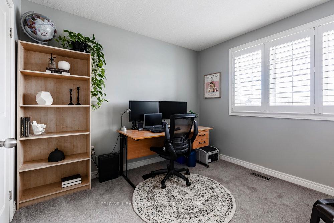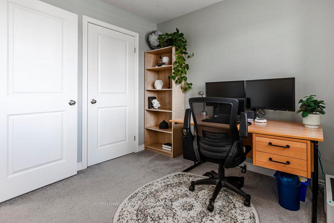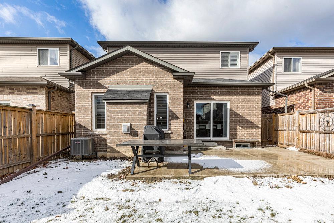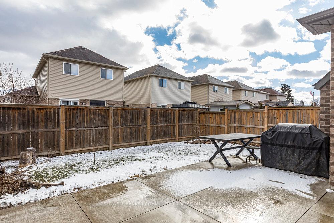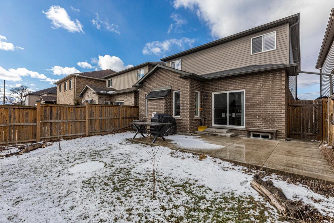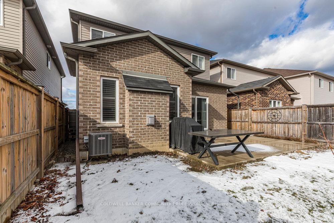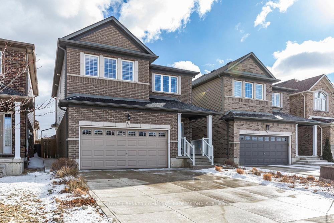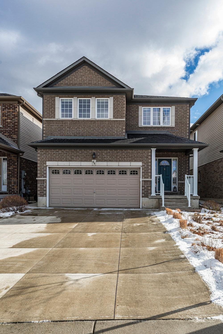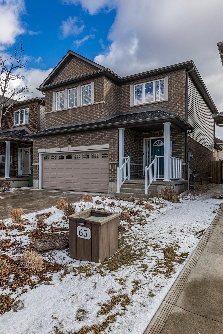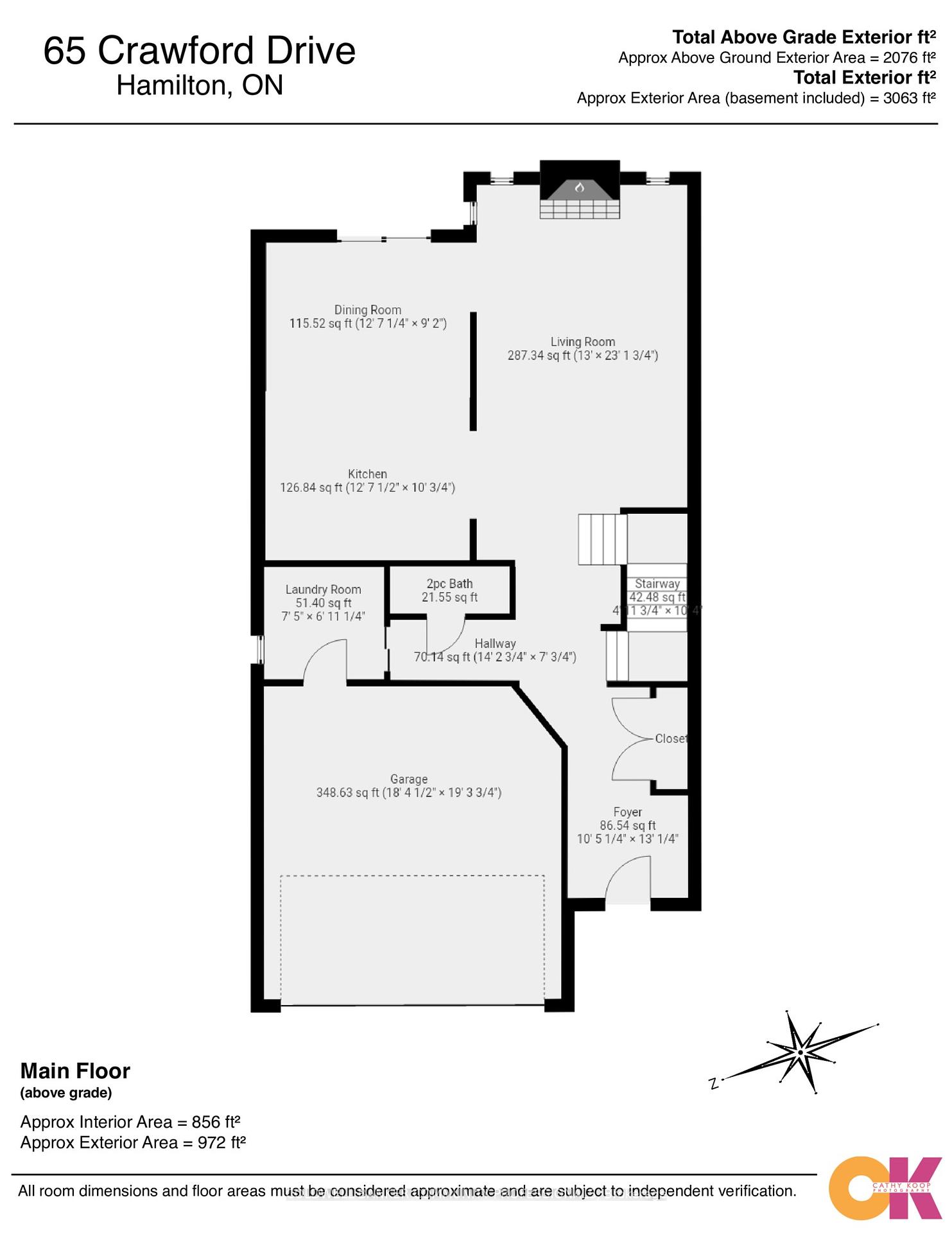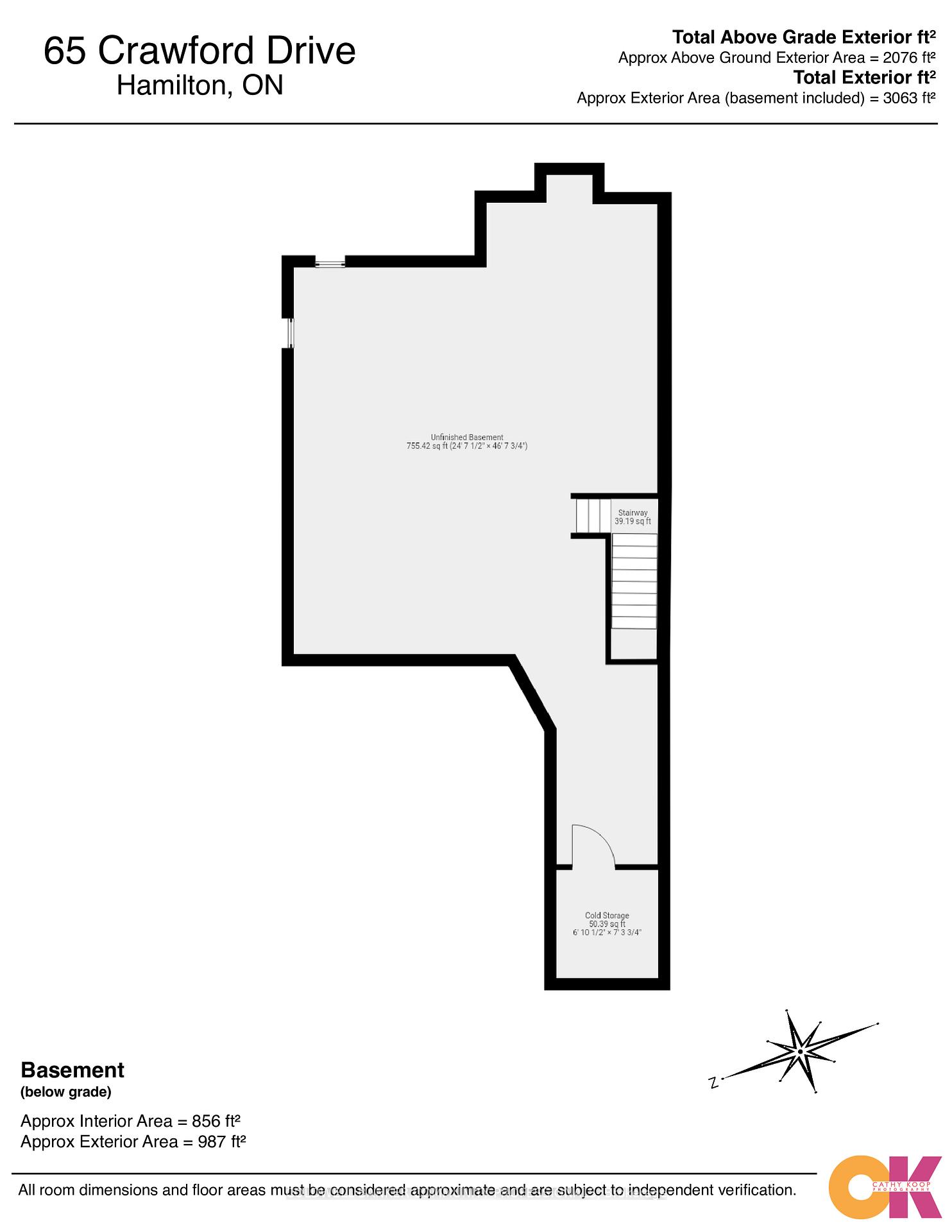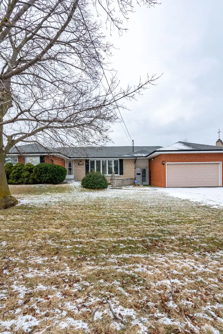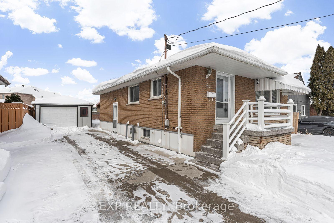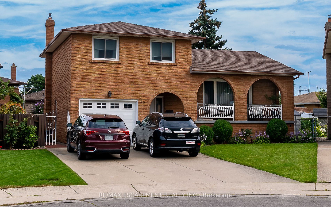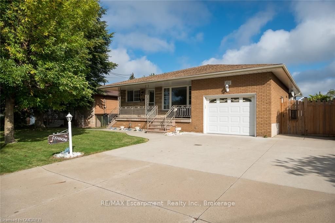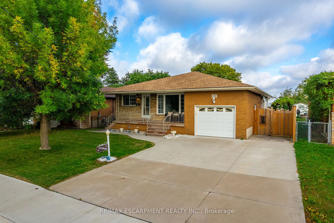Welcome to this beautiful 2-storey home located in a unique pocket of homes built by DeSantis in 2014 that offer up the benefits of newer builds, but with the appeal of a mature neighbourhood. This well-maintained 4-bedroom, 2.5 bath, 2000+ sq ft home offers up an ideal space fora growing family. The second floor features generously sized bedrooms, each offering ample closet space, and the primary suite is a peaceful retreat, complete with a private en-suite with a gorgeous spa-like shower with bench, a huge vanity and walk-in closet. The main floor has high ceilings, has open yet still separated living and kitchen spaces, a cozy gas fireplace, inside garage access, a customized laundry room and of course a 2 piece powder room. Outside you'll find native plant rain gardens in the front and back yards, which were installed with support from Green Venture's rain garden program. And while there is tons of street parking, the 2 car garage and 4 car concrete drive have you fully covered. The unfinished basement offers up lots of space for storage as is, or can be finished to add more living space including a roughed in bath. Conveniently located in a special east end neighbourhood, with easy access to the red hill, and amenities both on Barton and Queenston Rd are all at your fingertips.
Auto Garage Door Remote(s), Ceiling Fans, Central Vacuum Roughed-in, Sump Pump, Built-in Microwave, Dishwasher, Dryer, Garage Door Opener, Gas Stove, Refrigerator, Washer, Window Coverings, Sonos speaker system, Ring Door Bell, washer & dryer pedestals, Living Room TV Wall Mount, Laundry Hanging system
