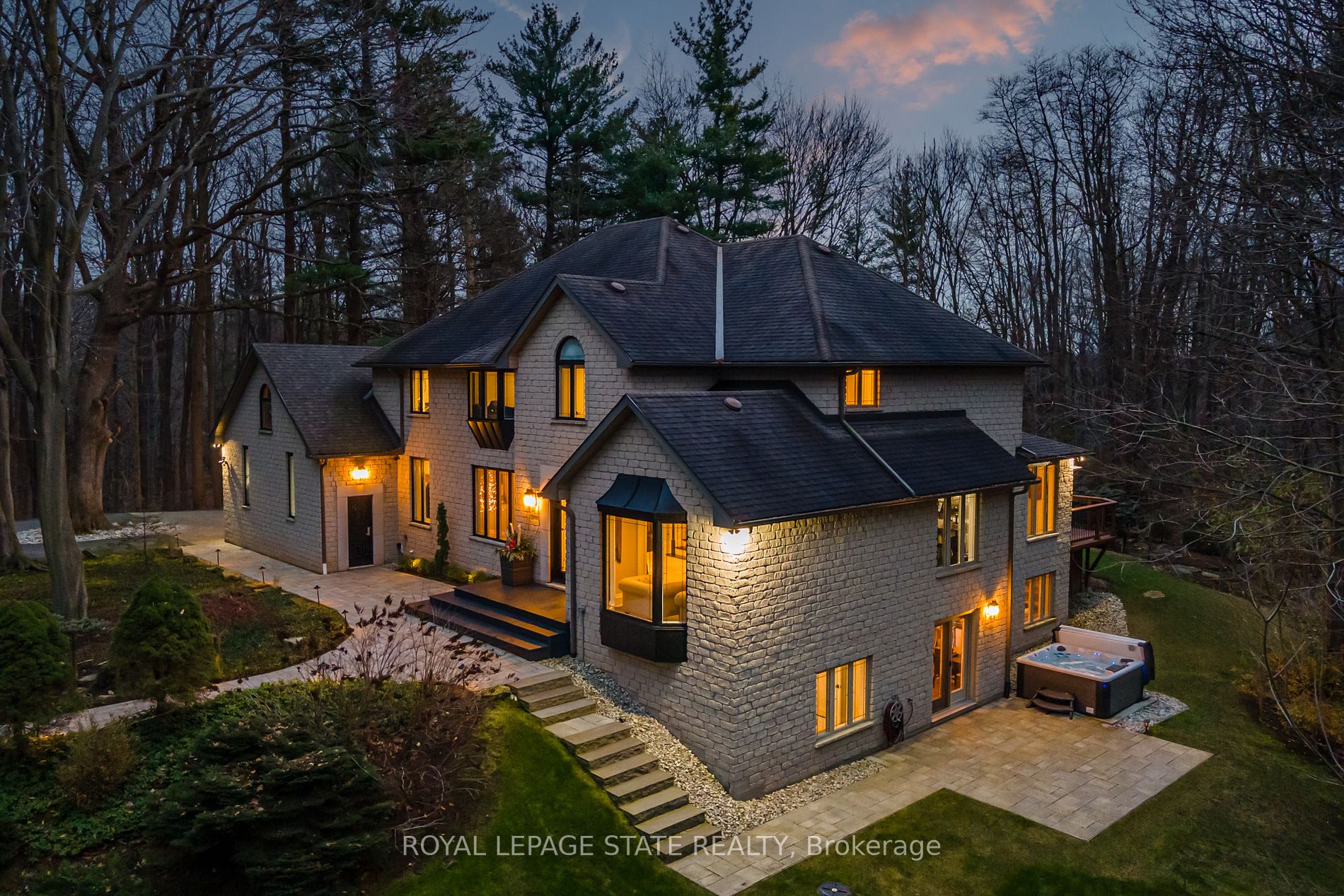2.5-acre nature paradise in the heart of Ancaster, nestled in an exclusive enclave of multi-million-dollar homes. The nearly 7,000 sqft custom-designed executive home blends modern luxury with natural beauty. New stone walkways and lush greenery provide stunning curb appeal. Inside, the grand 'Scarlett OHara' staircase makes a dramatic first impression. The main floor features formal living and dining rooms, a private office, two powder rooms, and a custom laundry/mudroom with garage access and second basement staircase. The elegant family room boasts a new Valor gas fireplace and stone feature wall providing warmth and ambience. The gourmet eat-in kitchen is a true masterpiece equipped with top-tier appliances, designer cabinetry, granite counters, and striking stone accents. Upstairs, there are 4 spacious bedrooms and 3 full baths including the hotel-inspired primary suite with a 5-piece spa ensuite and a massive walk-in dressing closet with custom built-ins. The newly renovated walkout basement includes a fifth bedroom (playroom), full bathroom, kitchenette & bar, media area with Valor gas fireplace and rustic barnboard wall, state-of-the-art home gym with mirrors & glass doors, and access to a private patio with hot tubperfect for entertaining or an in-law suite.
18 Elder Cres
Ancaster, Hamilton, Hamilton $3,995,000Make an offer
4+1 Beds
6 Baths
3500-5000 sqft
Attached
Garage
with 2 Spaces
with 2 Spaces
Parking for 17
W Facing
- MLS®#:
- X11823867
- Property Type:
- Detached
- Property Style:
- 2-Storey
- Area:
- Hamilton
- Community:
- Ancaster
- Taxes:
- $11,991.11 / 2023
- Added:
- December 02 2024
- Lot Frontage:
- 100.00
- Lot Depth:
- 818.71
- Status:
- Active
- Outside:
- Brick
- Year Built:
- 31-50
- Basement:
- Fin W/O Sep Entrance
- Brokerage:
- ROYAL LEPAGE STATE REALTY
- Lot (Feet):
-
818
100
BIG LOT
- Intersection:
- Shaver Road to Laurel Court to Elder Crescent
- Rooms:
- 11
- Bedrooms:
- 4+1
- Bathrooms:
- 6
- Fireplace:
- Y
- Utilities
- Water:
- Municipal
- Cooling:
- Central Air
- Heating Type:
- Forced Air
- Heating Fuel:
- Gas
| Living | 4.22 x 5.49m |
|---|---|
| Dining | 4.29 x 5.49m |
| Office | 4.22 x 3.66m |
| Family | 5.99 x 6.02m |
| Dining | 5.31 x 5.36m |
| Kitchen | 4.22 x 4.8m |
| Laundry | 4.22 x 3.33m |
| Prim Bdrm | 8.53 x 5.56m 5 Pc Ensuite, W/I Closet |
| Br | 3.56 x 4.14m |
| Br | 3.94 x 3.25m |
| Br | 2.97 x 4.67m |
| Kitchen | 4.09 x 3.45m |
Listing Description
Property Features
Arts Centre
Cul De Sac
Golf
Lake/Pond
Library
Park
Sale/Lease History of 18 Elder Cres
View all past sales, leases, and listings of the property at 18 Elder Cres.Neighbourhood
Schools, amenities, travel times, and market trends near 18 Elder CresAncaster home prices
Average sold price for Detached, Semi-Detached, Condo, Townhomes in Ancaster
Insights for 18 Elder Cres
View the highest and lowest priced active homes, recent sales on the same street and postal code as 18 Elder Cres, and upcoming open houses this weekend.
* Data is provided courtesy of TRREB (Toronto Regional Real-estate Board)







































