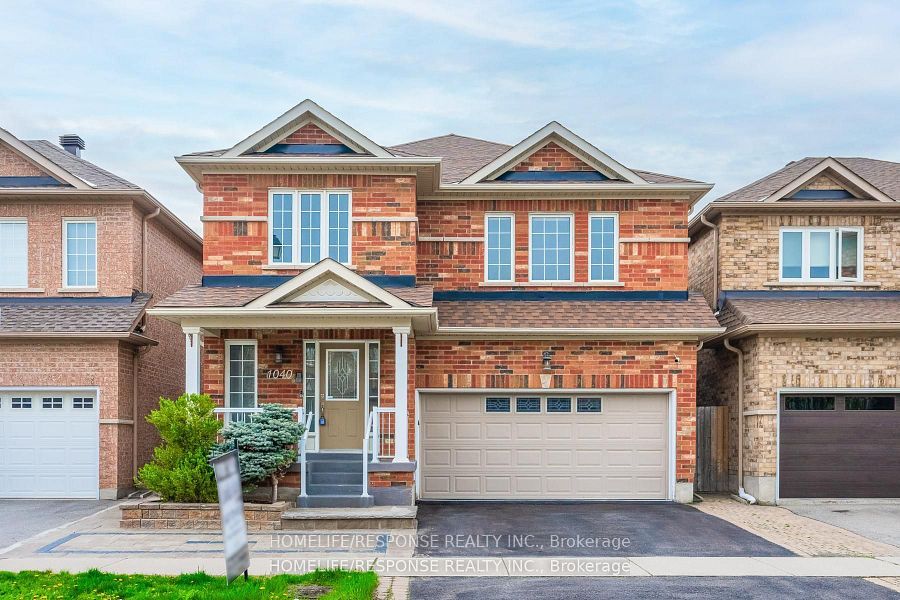Stunning 4 Bedrooms Detached House Plus an Office on the Second Floor That can be used as a 5th Bedroom. 4 Washrooms. Finished Basement with a Washroom. Amazing Layout. Great Sizes for the Bedrooms. Sun-filled House. Tens of Thousands Spent in Renovations and Upgrades. Interlock in the Backyard and Around the House. Amazing Area in Milton.
1040 EAGER Rd
Clarke, Milton, Halton $1,349,000Make an offer
4+1 Beds
4 Baths
2000-2500 sqft
Built-In
Garage
with 2 Spaces
with 2 Spaces
Parking for 2
S Facing
- MLS®#:
- W9769420
- Property Type:
- Detached
- Property Style:
- 2-Storey
- Area:
- Halton
- Community:
- Clarke
- Taxes:
- $467.62 / 2023
- Added:
- October 30 2024
- Lot Frontage:
- 36.00
- Lot Depth:
- 85.30
- Status:
- Active
- Outside:
- Brick
- Year Built:
- 16-30
- Basement:
- Finished
- Brokerage:
- HOMELIFE/RESPONSE REALTY INC.
- Lot (Feet):
-
85
36
- Intersection:
- THOMPSON AND MCCUAIG
- Rooms:
- 11
- Bedrooms:
- 4+1
- Bathrooms:
- 4
- Fireplace:
- Y
- Utilities
- Water:
- Municipal
- Cooling:
- Central Air
- Heating Type:
- Forced Air
- Heating Fuel:
- Gas
| Living | 2.61 x 3.18m Combined W/Dining, Hardwood Floor |
|---|---|
| Dining | 3.33 x 3.25m Combined W/Living |
| Family | 4.35 x 3.35m Gas Fireplace |
| Breakfast | 3.5 x 2.5m Ceramic Floor |
| Kitchen | 3.55 x 2.51m Ceramic Floor, Stainless Steel Appl |
| Prim Bdrm | 3.65 x 5.25m 4 Pc Ensuite, Hardwood Floor |
| 2nd Br | 3.4 x 3.95m Double Closet, Hardwood Floor |
| 3rd Br | 3.4 x 3.25m Closet, Hardwood Floor |
| 4th Br | 3.44 x 4.55m Closet, Hardwood Floor |
| Office | 2.5 x 3.95m French Doors, Hardwood Floor |
| Rec | 8.25 x 3.18m Laminate |
| Bathroom | 2.65 x 1.55m Ceramic Floor |
Sale/Lease History of 1040 EAGER Rd
View all past sales, leases, and listings of the property at 1040 EAGER Rd.Neighbourhood
Schools, amenities, travel times, and market trends near 1040 EAGER RdClarke home prices
Average sold price for Detached, Semi-Detached, Condo, Townhomes in Clarke
Insights for 1040 EAGER Rd
View the highest and lowest priced active homes, recent sales on the same street and postal code as 1040 EAGER Rd, and upcoming open houses this weekend.
* Data is provided courtesy of TRREB (Toronto Regional Real-estate Board)







































